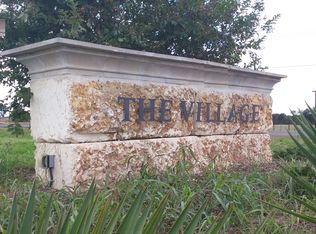Sold on 04/17/25
Price Unknown
1110 Christie Ln, Terrell, TX 75161
4beds
2,636sqft
Single Family Residence
Built in 2017
1.06 Acres Lot
$472,300 Zestimate®
$--/sqft
$3,470 Estimated rent
Home value
$472,300
$435,000 - $515,000
$3,470/mo
Zestimate® history
Loading...
Owner options
Explore your selling options
What's special
Beautiful 4.3.3 home with a study, opens to a bright kitchen and living room lined with windows. The kitchen has a spacious island, eat in breakfast nook, and separate dining. A private owner's retreat offers a large walk-in closet, dual sink vanity, separate shower and tub. On the opposite side of the home there are 2 bedrooms, a bathroom and large laundry room. A secluded family entry is off the garage, offers the 4th bedroom, a full bathroom, and a mud room bench. Don't wait to view this home in person! No HOA
Zillow last checked: 8 hours ago
Listing updated: June 19, 2025 at 07:32pm
Listed by:
Jennifer Hutchins 0678484 214-868-9204,
Coldwell Banker Apex, REALTORS 972-564-1001
Bought with:
Richard Aguirre
Keller Williams Rockwall
Source: NTREIS,MLS#: 20840331
Facts & features
Interior
Bedrooms & bathrooms
- Bedrooms: 4
- Bathrooms: 3
- Full bathrooms: 3
Primary bedroom
- Features: Ceiling Fan(s), Dual Sinks, Double Vanity, En Suite Bathroom, Garden Tub/Roman Tub, Separate Shower, Walk-In Closet(s)
- Level: First
- Dimensions: 13 x 19
Bedroom
- Level: First
- Dimensions: 10 x 12
Bedroom
- Level: First
- Dimensions: 10 x 12
Bedroom
- Level: First
- Dimensions: 10 x 10
Living room
- Features: Built-in Features, Ceiling Fan(s), Fireplace
- Level: First
- Dimensions: 20 x 17
Office
- Level: First
- Dimensions: 10 x 12
Heating
- Central, Electric, ENERGY STAR Qualified Equipment, Fireplace(s), Heat Pump
Cooling
- Central Air, Electric, ENERGY STAR Qualified Equipment, Heat Pump
Appliances
- Included: Dishwasher, Electric Cooktop, Electric Oven, Electric Water Heater, Disposal, Microwave, Vented Exhaust Fan
- Laundry: Common Area, Washer Hookup, Electric Dryer Hookup, Laundry in Utility Room
Features
- Built-in Features, Chandelier, Decorative/Designer Lighting Fixtures, Double Vanity, Eat-in Kitchen, Granite Counters, High Speed Internet, Kitchen Island, Open Floorplan, Pantry, Paneling/Wainscoting, Smart Home, Cable TV, Vaulted Ceiling(s), Wired for Data, Natural Woodwork, Walk-In Closet(s), Wired for Sound
- Flooring: Carpet, Ceramic Tile, Engineered Hardwood
- Windows: Window Coverings
- Has basement: No
- Number of fireplaces: 1
- Fireplace features: Family Room, Living Room, Raised Hearth, Wood Burning, Insert
Interior area
- Total interior livable area: 2,636 sqft
Property
Parking
- Total spaces: 3
- Parking features: Driveway, Garage, Garage Door Opener, Lighted, Paved, Private, Garage Faces Side
- Attached garage spaces: 3
- Has uncovered spaces: Yes
Features
- Levels: One
- Stories: 1
- Patio & porch: Awning(s), Front Porch, Covered
- Exterior features: Lighting, Rain Gutters
- Pool features: None
- Fencing: Barbed Wire,Chain Link,Fenced
Lot
- Size: 1.06 Acres
- Features: Back Yard, Cul-De-Sac, Hardwood Trees, Interior Lot, Lawn, Sprinkler System
Details
- Parcel number: 183762
Construction
Type & style
- Home type: SingleFamily
- Architectural style: Traditional,Detached
- Property subtype: Single Family Residence
Materials
- Brick
- Foundation: Slab
- Roof: Composition
Condition
- Year built: 2017
Utilities & green energy
- Sewer: Aerobic Septic
- Water: Public
- Utilities for property: Electricity Available, Electricity Connected, Phone Available, Septic Available, Separate Meters, Water Available, Cable Available
Green energy
- Indoor air quality: Ventilation
Community & neighborhood
Security
- Security features: Security System Owned, Security System, Carbon Monoxide Detector(s), Fire Alarm, Smoke Detector(s), Security Lights, Wireless
Location
- Region: Terrell
- Subdivision: Village At Oak Ridge Add
Other
Other facts
- Listing terms: Cash,Conventional,FHA,VA Loan
Price history
| Date | Event | Price |
|---|---|---|
| 4/17/2025 | Sold | -- |
Source: NTREIS #20840331 | ||
| 3/22/2025 | Pending sale | $505,000$192/sqft |
Source: | ||
| 3/22/2025 | Contingent | $505,000$192/sqft |
Source: NTREIS #20840331 | ||
| 2/14/2025 | Listed for sale | $505,000$192/sqft |
Source: NTREIS #20840331 | ||
| 1/24/2018 | Sold | -- |
Source: Agent Provided | ||
Public tax history
| Year | Property taxes | Tax assessment |
|---|---|---|
| 2025 | -- | $495,243 +10% |
| 2024 | $7,112 +11.4% | $450,221 +10% |
| 2023 | $6,384 -11.3% | $409,292 +10% |
Find assessor info on the county website
Neighborhood: 75161
Nearby schools
GreatSchools rating
- 2/10Gilbert Willie Sr Elementary SchoolGrades: K-5Distance: 4.1 mi
- 4/10Herman Furlough Jr Middle SchoolGrades: 6-8Distance: 6 mi
- 3/10Terrell High SchoolGrades: 9-12Distance: 6.9 mi
Schools provided by the listing agent
- Elementary: Long
- Middle: Furlough
- High: Terrell
- District: Terrell ISD
Source: NTREIS. This data may not be complete. We recommend contacting the local school district to confirm school assignments for this home.
Sell for more on Zillow
Get a free Zillow Showcase℠ listing and you could sell for .
$472,300
2% more+ $9,446
With Zillow Showcase(estimated)
$481,746