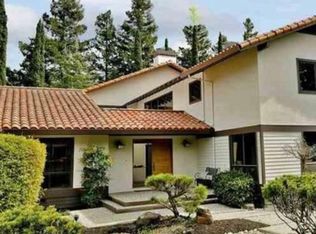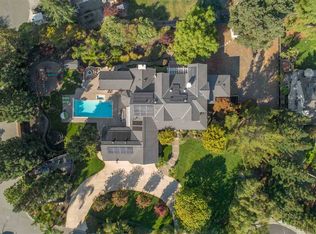Fabulous custom estate located in highly sought Northgate neighborhood with views of Shell Ridge open space. Offers impressive entry, foyer, formal living and dining rooms, large gourmet eat-in kitchen adjoins family room, 7 bedrooms plus office and yoga room, in-law setup with separate entry, living room, kitchen and full bath on main level, one additional bedroom with full bath plus office on the main level, 5 bedrooms upstairs including private master suite with wonderful views, and luxurious Jetted bath with steam shower, gorgeous backyard with expansive decks and patios, large pool and spa, vast lawns, perfectly manicured and mature landscaping. Additional fenced area for pets/mascots, and room for horses. Close to trails, and so much more!
This property is off market, which means it's not currently listed for sale or rent on Zillow. This may be different from what's available on other websites or public sources.

