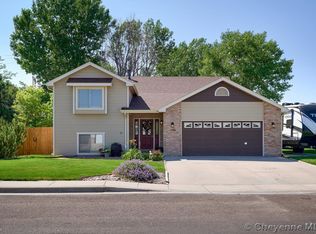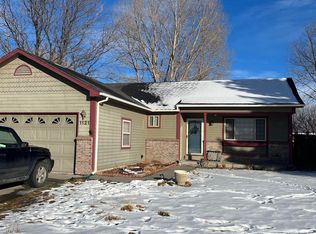Sold on 07/18/25
Price Unknown
1110 Colonial Dr, Cheyenne, WY 82001
4beds
2,519sqft
City Residential, Residential
Built in 1995
10,454.4 Square Feet Lot
$429,900 Zestimate®
$--/sqft
$2,833 Estimated rent
Home value
$429,900
$408,000 - $451,000
$2,833/mo
Zestimate® history
Loading...
Owner options
Explore your selling options
What's special
Welcome to this beautifully maintained Sun Valley home, ideally located across from a scenic park. Sitting on an oversized lot with mature landscaping, this property offers both charm and comfort. Step inside to find a light-filled main level with vaulted ceilings and expansive windows that create an inviting atmosphere. The spacious, updated kitchen features modern finishes and flows seamlessly into the bright dining and living areas—perfect for entertaining or everyday living. Downstairs, enjoy the comfort of a garden-level family room complete with a cozy fireplace, built-in shelving, and plenty of space for games, movies, or relaxing nights in. This home has been thoughtfully improved with a brand-new AC unit and furnace, newer carpet both upstairs and down, and a freshly landscaped front yard that boosts curb appeal. Whether you envision backyard barbecues, a play area, or a garden oasis, the large backyard provides endless possibilities. This is the ideal home for those seeking space, comfort, and a fantastic neighborhood setting.
Zillow last checked: 8 hours ago
Listing updated: July 21, 2025 at 09:30am
Listed by:
James Bowers 307-460-0563,
Coldwell Banker, The Property Exchange
Bought with:
Jessica Biggs
RE/MAX Capitol Properties
Source: Cheyenne BOR,MLS#: 97200
Facts & features
Interior
Bedrooms & bathrooms
- Bedrooms: 4
- Bathrooms: 3
- Full bathrooms: 2
Primary bedroom
- Level: Upper
- Area: 180
- Dimensions: 12 x 15
Bedroom 2
- Level: Upper
- Area: 289
- Dimensions: 17 x 17
Bedroom 3
- Level: Lower
- Area: 210
- Dimensions: 14 x 15
Bedroom 4
- Level: Lower
- Area: 121
- Dimensions: 11 x 11
Bathroom 1
- Features: Full
- Level: Upper
Bathroom 2
- Features: Full
- Level: Upper
Bathroom 3
- Features: Full
- Level: Lower
Dining room
- Level: Upper
- Area: 130
- Dimensions: 10 x 13
Family room
- Level: Lower
- Area: 420
- Dimensions: 20 x 21
Kitchen
- Level: Upper
- Area: 132
- Dimensions: 11 x 12
Living room
- Level: Upper
- Area: 204
- Dimensions: 12 x 17
Heating
- Forced Air, Natural Gas
Cooling
- Central Air
Appliances
- Included: Dishwasher, Disposal, Microwave, Range, Refrigerator
- Laundry: Lower Level
Features
- Eat-in Kitchen
- Flooring: Laminate, Tile
- Number of fireplaces: 1
- Fireplace features: One, Gas
Interior area
- Total structure area: 2,519
- Total interior livable area: 2,519 sqft
- Finished area above ground: 1,354
Property
Parking
- Total spaces: 2
- Parking features: 2 Car Attached
- Attached garage spaces: 2
Accessibility
- Accessibility features: None
Features
- Levels: Bi-Level
- Patio & porch: Deck, Patio
- Exterior features: Sprinkler System
Lot
- Size: 10,454 sqft
- Dimensions: 10,407
- Features: Drip Irrigation System
Details
- Parcel number: 14663530801400
- Special conditions: Arms Length Sale
Construction
Type & style
- Home type: SingleFamily
- Property subtype: City Residential, Residential
Materials
- Brick, Wood/Hardboard
- Foundation: Garden/Daylight
- Roof: Composition/Asphalt
Condition
- New construction: No
- Year built: 1995
Utilities & green energy
- Electric: Black Hills Energy
- Gas: Black Hills Energy
- Sewer: City Sewer
- Water: Public
Community & neighborhood
Location
- Region: Cheyenne
- Subdivision: Sun Valley Add
Other
Other facts
- Listing agreement: N
- Listing terms: Cash,Conventional,FHA,VA Loan
Price history
| Date | Event | Price |
|---|---|---|
| 7/18/2025 | Sold | -- |
Source: | ||
| 6/25/2025 | Pending sale | $429,999$171/sqft |
Source: | ||
| 6/23/2025 | Listed for sale | $429,999$171/sqft |
Source: | ||
| 5/29/2025 | Pending sale | $429,999$171/sqft |
Source: | ||
| 5/21/2025 | Listed for sale | $429,999+14.7%$171/sqft |
Source: | ||
Public tax history
| Year | Property taxes | Tax assessment |
|---|---|---|
| 2024 | $2,401 +0.7% | $33,956 +0.7% |
| 2023 | $2,383 +5.7% | $33,705 +7.9% |
| 2022 | $2,255 +9.4% | $31,235 +9.7% |
Find assessor info on the county website
Neighborhood: 82001
Nearby schools
GreatSchools rating
- 5/10Sunrise Elementary SchoolGrades: K-6Distance: 0.3 mi
- 2/10Johnson Junior High SchoolGrades: 7-8Distance: 4.3 mi
- 2/10South High SchoolGrades: 9-12Distance: 4.3 mi

