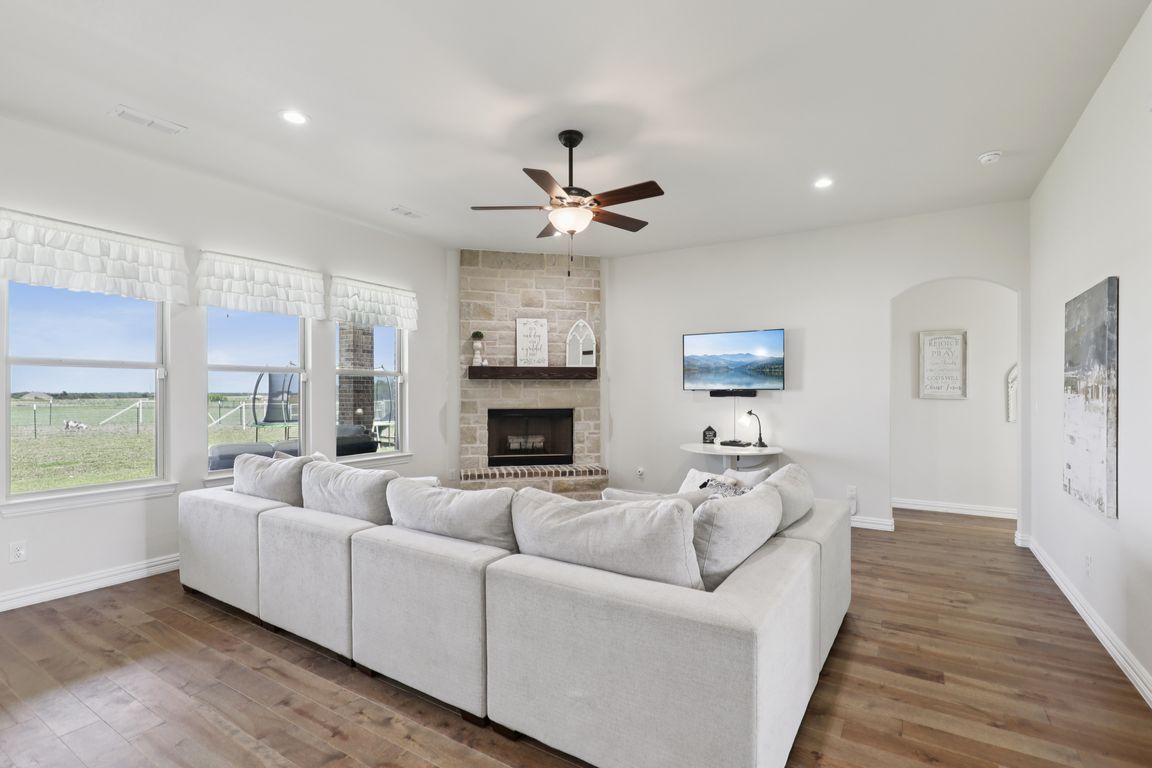
For salePrice cut: $10.1K (8/21)
$789,900
4beds
2,692sqft
1110 County Road 4855, Leonard, TX 75452
4beds
2,692sqft
Farm, single family residence
Built in 2023
5.01 Acres
3 Attached garage spaces
$293 price/sqft
What's special
Open floorplanCovered back patioRiding arenaCovered front porchMud roomDouble convection-smart ovensTons of cabinets
Horse Property!!! Gorgeous & barely lived in, 4 bedroom (plus Study) home-ranch on a peaceful 5 acres just 20 minutes from Mckinney or Greenville. This Ranch features a custom barn with 6 custom stalls. The barn is equipped with electric and water inside & out. Outside the barn is a ...
- 30 days
- on Zillow |
- 1,215 |
- 66 |
Source: NTREIS,MLS#: 21018575
Travel times
Living Room
Kitchen
Primary Bedroom
Zillow last checked: 7 hours ago
Listing updated: August 21, 2025 at 02:26pm
Listed by:
Scott Greenberg 0477283 214-763-5524,
RE/MAX DFW Associates 972-312-9000
Source: NTREIS,MLS#: 21018575
Facts & features
Interior
Bedrooms & bathrooms
- Bedrooms: 4
- Bathrooms: 3
- Full bathrooms: 2
- 1/2 bathrooms: 1
Primary bedroom
- Features: Dual Sinks, Double Vanity, En Suite Bathroom, Garden Tub/Roman Tub, Linen Closet, Separate Shower, Walk-In Closet(s)
- Level: First
- Dimensions: 18 x 14
Bedroom
- Features: Split Bedrooms, Walk-In Closet(s)
- Level: First
- Dimensions: 11 x 11
Bedroom
- Features: Split Bedrooms, Walk-In Closet(s)
- Level: First
- Dimensions: 11 x 11
Primary bathroom
- Features: Built-in Features, Dual Sinks, Double Vanity, En Suite Bathroom, Granite Counters, Garden Tub/Roman Tub, Linen Closet, Stone Counters, Sitting Area in Primary, Separate Shower
- Level: First
- Dimensions: 16 x 11
Dining room
- Level: First
- Dimensions: 15 x 12
Other
- Features: Dual Sinks
- Level: First
- Dimensions: 0 x 0
Half bath
- Features: Granite Counters
- Level: First
- Dimensions: 0 x 0
Kitchen
- Features: Breakfast Bar, Eat-in Kitchen, Granite Counters, Kitchen Island, Pantry, Walk-In Pantry
- Level: First
- Dimensions: 21 x 12
Living room
- Level: First
- Dimensions: 18 x 18
Office
- Level: First
- Dimensions: 12 x 11
Utility room
- Features: Built-in Features, Utility Room
- Level: First
- Dimensions: 16 x 6
Heating
- Central, Electric, ENERGY STAR Qualified Equipment
Cooling
- Central Air, Ceiling Fan(s), Electric, ENERGY STAR Qualified Equipment
Appliances
- Included: Dishwasher, Electric Cooktop, Disposal, Microwave, Water Softener
- Laundry: Washer Hookup, Electric Dryer Hookup, Laundry in Utility Room
Features
- Decorative/Designer Lighting Fixtures, Double Vanity, Eat-in Kitchen, Granite Counters, High Speed Internet, Kitchen Island, Open Floorplan, Pantry, Smart Home, Cable TV, Walk-In Closet(s), Wired for Sound
- Flooring: Carpet, Ceramic Tile
- Windows: Window Coverings
- Has basement: No
- Number of fireplaces: 1
- Fireplace features: Living Room, Wood Burning
Interior area
- Total interior livable area: 2,692 sqft
Video & virtual tour
Property
Parking
- Total spaces: 3
- Parking features: Door-Multi, Door-Single, Driveway, Epoxy Flooring, Electric Gate, Garage, Garage Faces Side
- Attached garage spaces: 3
- Has uncovered spaces: Yes
Features
- Levels: One
- Stories: 1
- Patio & porch: Front Porch, Patio, Covered
- Exterior features: Rain Gutters
- Pool features: None
- Fencing: Pipe,Wire
Lot
- Size: 5.01 Acres
- Features: Back Yard, Interior Lot, Lawn, Sprinkler System, Few Trees
Details
- Additional structures: Arena, Barn(s), Stable(s)
- Parcel number: 000000131242
- Horse amenities: Arena
Construction
Type & style
- Home type: SingleFamily
- Architectural style: Ranch,Traditional,Detached,Farmhouse
- Property subtype: Farm, Single Family Residence
Materials
- Brick, Rock, Stone
- Foundation: Pillar/Post/Pier, Slab
- Roof: Composition,Wood
Condition
- Year built: 2023
Utilities & green energy
- Water: Public
- Utilities for property: Water Available, Cable Available
Green energy
- Energy efficient items: HVAC, Insulation, Thermostat, Water Heater, Windows
- Water conservation: Low-Flow Fixtures
Community & HOA
Community
- Security: Smoke Detector(s)
- Subdivision: Martin Moore Surv Abs #772
HOA
- Has HOA: No
Location
- Region: Leonard
Financial & listing details
- Price per square foot: $293/sqft
- Tax assessed value: $689,210
- Annual tax amount: $11,069
- Date on market: 8/1/2025