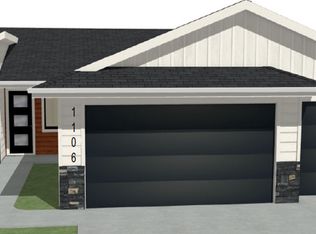Sold for $316,800 on 06/02/23
$316,800
1110 Cypress Ave, Madison, SD 57042
2beds
1,053sqft
Single Family Residence
Built in 2022
8,712 Square Feet Lot
$326,000 Zestimate®
$301/sqft
$1,617 Estimated rent
Home value
$326,000
$310,000 - $342,000
$1,617/mo
Zestimate® history
Loading...
Owner options
Explore your selling options
What's special
New Construction!! High quality finishes and attention to detail are highlighted in this beautiful two bedroom, two bath home in the Cyber Estates Addition! This home has an open concept with vaulted ceilings, a beautiful kitchen boasting gorgeous cabinets, countertops, pantry, island, main floor laundry and oversized deck right off the dining room. The master suite showcasing a tray ceiling and stunning walk in 3/4 tiled master shower. Another bonus is the three stall garage with steelback insulated doors. Make this move-in ready home yours! Altered photos, the landscaping is virtually staged.
Zillow last checked: 8 hours ago
Listing updated: June 02, 2023 at 11:42am
Listed by:
Lori A Hansen,
Signature Realty Group LLC,
Brad D Benson 605-427-7777,
Signature Realty Group LLC
Source: Realtor Association of the Sioux Empire,MLS#: 22206689
Facts & features
Interior
Bedrooms & bathrooms
- Bedrooms: 2
- Bathrooms: 2
- Full bathrooms: 1
- 3/4 bathrooms: 1
- Main level bedrooms: 2
Primary bedroom
- Description: carpet, tray ceiling, master 3/4 bath
- Level: Main
- Area: 121
- Dimensions: 11 x 11
Bedroom 2
- Description: carpet
- Level: Main
- Area: 110
- Dimensions: 11 x 10
Dining room
- Description: laminate, opens to oversized deck
- Level: Main
- Area: 60
- Dimensions: 10 x 6
Kitchen
- Description: Island, Pantry, Vaulted Ceiling
- Level: Main
- Area: 130
- Dimensions: 13 x 10
Living room
- Description: carpet, vaulted ceiling
- Level: Main
- Area: 154
- Dimensions: 11 x 14
Heating
- Natural Gas
Cooling
- Central Air
Appliances
- Included: Dishwasher, Disposal, Electric Range, Microwave, Refrigerator
Features
- Main Floor Laundry, Master Bath, Tray Ceiling(s), Vaulted Ceiling(s)
- Flooring: Carpet, Laminate, Tile
- Basement: Full
Interior area
- Total interior livable area: 1,053 sqft
- Finished area above ground: 1,053
- Finished area below ground: 0
Property
Parking
- Total spaces: 3
- Parking features: Garage
- Garage spaces: 3
Lot
- Size: 8,712 sqft
- Dimensions: 67x130
- Features: City Lot, Garden
Details
- Parcel number: 218950040000310
Construction
Type & style
- Home type: SingleFamily
- Architectural style: Split Foyer
- Property subtype: Single Family Residence
Materials
- Hard Board
- Roof: Composition
Condition
- Year built: 2022
Utilities & green energy
- Sewer: Public Sewer
- Water: Public
Community & neighborhood
Location
- Region: Madison
- Subdivision: No Subdivision
Other
Other facts
- Listing terms: Conventional
- Road surface type: Curb and Gutter
Price history
| Date | Event | Price |
|---|---|---|
| 11/12/2025 | Listing removed | $326,800+3.2%$310/sqft |
Source: | ||
| 6/2/2023 | Sold | $316,800$301/sqft |
Source: | ||
| 5/2/2023 | Listed for sale | $316,800$301/sqft |
Source: | ||
| 4/23/2023 | Contingent | $316,800$301/sqft |
Source: | ||
| 10/26/2022 | Listed for sale | $316,800-3.1%$301/sqft |
Source: | ||
Public tax history
| Year | Property taxes | Tax assessment |
|---|---|---|
| 2025 | $3,792 -6.5% | $277,500 +0.1% |
| 2024 | $4,058 +21740.7% | $277,223 +1968.8% |
| 2023 | $19 -17.6% | $13,400 +1240% |
Find assessor info on the county website
Neighborhood: 57042
Nearby schools
GreatSchools rating
- 8/10Madison Elementary School - 07Grades: K-5Distance: 1.3 mi
- 6/10Madison Middle School - 02Grades: 6-8Distance: 0.3 mi
- 6/10Madison High School - 01Grades: 9-12Distance: 0.4 mi
Schools provided by the listing agent
- Elementary: Madison ES
- Middle: Madison MS
- High: Madison HS
- District: Madison Central 39-2
Source: Realtor Association of the Sioux Empire. This data may not be complete. We recommend contacting the local school district to confirm school assignments for this home.

Get pre-qualified for a loan
At Zillow Home Loans, we can pre-qualify you in as little as 5 minutes with no impact to your credit score.An equal housing lender. NMLS #10287.
