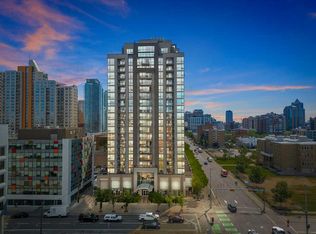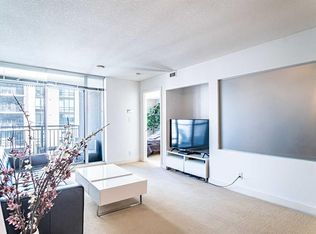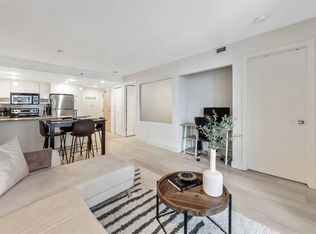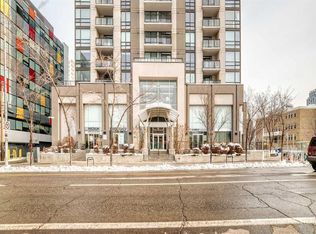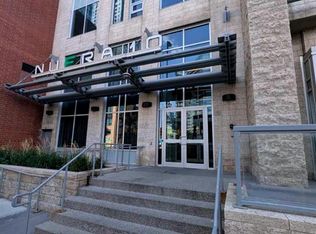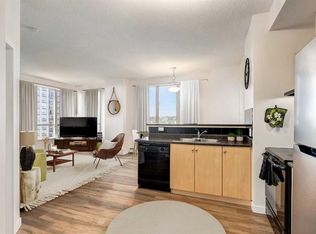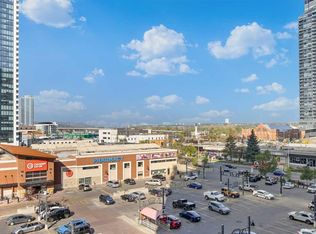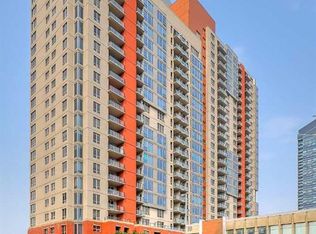1110 E 11th St SW #1508, Calgary, AB T2R 1S5
What's special
- 146 days |
- 3 |
- 1 |
Zillow last checked: 8 hours ago
Listing updated: September 15, 2025 at 09:25am
Ginger Andrews, Associate,
Exp Realty
Facts & features
Interior
Bedrooms & bathrooms
- Bedrooms: 2
- Bathrooms: 1
- Full bathrooms: 1
Bedroom
- Level: Main
- Dimensions: 8`2" x 11`9"
Other
- Level: Main
- Dimensions: 10`5" x 11`10"
Other
- Level: Main
- Dimensions: 0`0" x 0`0"
Kitchen
- Level: Main
- Dimensions: 8`7" x 12`6"
Living room
- Level: Main
- Dimensions: 14`5" x 14`10"
Heating
- Fan Coil, Natural Gas
Cooling
- Central Air
Appliances
- Included: Dishwasher, Electric Stove, Garage Control(s), Microwave, Microwave Hood Fan, Refrigerator, Washer/Dryer Stacked
- Laundry: In Unit
Features
- Granite Counters, Kitchen Island, Open Floorplan, Soaking Tub, Storage, Walk-In Closet(s)
- Flooring: Carpet, Tile
- Windows: Window Coverings
- Has fireplace: No
- Common walls with other units/homes: End Unit
Interior area
- Total interior livable area: 739.79 sqft
- Finished area above ground: 739
Property
Parking
- Total spaces: 1
- Parking features: Heated Garage, Parkade, Titled, Underground
Features
- Levels: Single Level Unit
- Stories: 21
- Entry location: Other
- Patio & porch: Balcony(s)
- Exterior features: BBQ gas line
- Has view: Yes
Lot
- Features: Views
Details
- Parcel number: 101148085
- Zoning: CC-X
Construction
Type & style
- Home type: Apartment
- Property subtype: Apartment
- Attached to another structure: Yes
Materials
- Concrete, Stucco
- Foundation: Concrete Perimeter
- Roof: Tar/Gravel
Condition
- New construction: No
- Year built: 2006
Community & HOA
Community
- Features: Park, Playground
- Subdivision: Beltline
HOA
- Has HOA: Yes
- Amenities included: Beach Access, Bicycle Storage, Boating, Clubhouse, Elevator(s), Fitness Center, Party Room, Recreation Facilities, Secured Parking, Snow Removal, Storage, Visitor Parking
- Services included: Common Area Maintenance, Gas, Heat, Insurance, Maintenance Grounds, Parking, Professional Management, Reserve Fund Contributions, Security, Security Personnel, Sewer, Snow Removal, Trash, Water
- HOA fee: C$602 monthly
Location
- Region: Calgary
Financial & listing details
- Price per square foot: C$473/sqft
- Date on market: 7/26/2025
- Inclusions: N/A
(403) 262-7653
By pressing Contact Agent, you agree that the real estate professional identified above may call/text you about your search, which may involve use of automated means and pre-recorded/artificial voices. You don't need to consent as a condition of buying any property, goods, or services. Message/data rates may apply. You also agree to our Terms of Use. Zillow does not endorse any real estate professionals. We may share information about your recent and future site activity with your agent to help them understand what you're looking for in a home.
Price history
Price history
Price history is unavailable.
Public tax history
Public tax history
Tax history is unavailable.Climate risks
Neighborhood: Beltline
Nearby schools
GreatSchools rating
No schools nearby
We couldn't find any schools near this home.
- Loading
