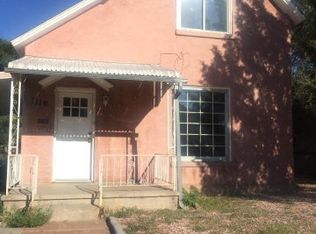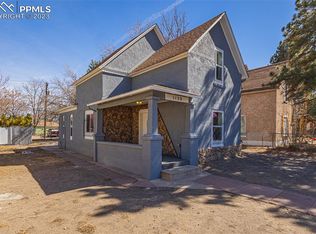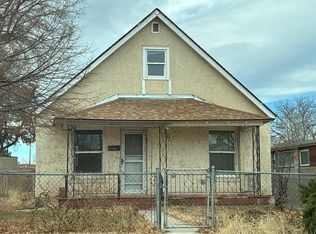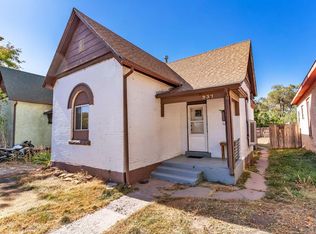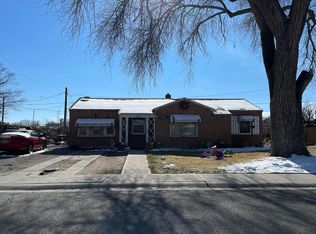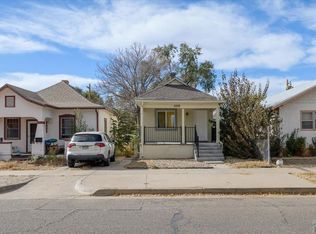Imagine stepping into a home that perfectly blends comfort, functionality, and charm. This inviting 1-bedroom, 1-bath home offers a surprisingly spacious feel, featuring a large primary bedroom with an attached bonus room—ideal for a home office, or even a cozy second bedroom. The open-concept main level creates an easy flow for entertaining, whether you're hosting friends for dinner or enjoying a quiet night in. Natural light fills the space, highlighting the warmth and character throughout. Outside, you'll love the convenience of a detached 2-car garage—perfect for vehicles, storage, or a future workshop. With its flexible layout and inviting design, this home offers endless possibilities to fit your lifestyle. Your next chapter starts here—schedule your showing today! Check out the virtual tour: https://my.matterport.com/show/?m=tVfbLqc2LKi&mls=1
For sale
$125,000
1110 E Evans Ave, Pueblo, CO 81004
1beds
1,640sqft
Est.:
Single Family Residence
Built in 1916
3,484.8 Square Feet Lot
$-- Zestimate®
$76/sqft
$-- HOA
What's special
Open-concept main levelLarge primary bedroomAttached bonus roomNatural light
- 62 days |
- 680 |
- 53 |
Zillow last checked: 8 hours ago
Listing updated: October 09, 2025 at 07:11am
Listed by:
The Onyx Group 719-501-1557,
Keller Williams Performance Realty
Source: PAR,MLS#: 235069
Tour with a local agent
Facts & features
Interior
Bedrooms & bathrooms
- Bedrooms: 1
- Bathrooms: 1
- Full bathrooms: 1
- 3/4 bathrooms: 1
Primary bedroom
- Level: Upper
- Area: 167.92
- Dimensions: 13 x 12.92
Dining room
- Level: Main
- Area: 142.97
- Dimensions: 9.92 x 14.42
Kitchen
- Level: Main
- Area: 193.33
- Dimensions: 13.33 x 14.5
Living room
- Level: Main
- Area: 222.81
- Dimensions: 12.92 x 17.25
Features
- None
- Basement: Unfinished
- Has fireplace: No
Interior area
- Total structure area: 1,640
- Total interior livable area: 1,640 sqft
Video & virtual tour
Property
Parking
- Total spaces: 2
- Parking features: 2 Car Garage Detached
- Garage spaces: 2
Features
- Levels: One and One Half
- Stories: 1.5
- Patio & porch: Porch-Covered-Front
Lot
- Size: 3,484.8 Square Feet
- Dimensions: 30 x 117
Details
- Parcel number: 1501414002
- Zoning: R-5
- Special conditions: Standard
Construction
Type & style
- Home type: SingleFamily
- Property subtype: Single Family Residence
Condition
- Year built: 1916
Community & HOA
Community
- Subdivision: Central High School
Location
- Region: Pueblo
Financial & listing details
- Price per square foot: $76/sqft
- Tax assessed value: $186,400
- Annual tax amount: $870
- Date on market: 10/9/2025
- Road surface type: Paved
Estimated market value
Not available
Estimated sales range
Not available
Not available
Price history
Price history
| Date | Event | Price |
|---|---|---|
| 10/9/2025 | Listed for sale | $125,000-3.8%$76/sqft |
Source: | ||
| 9/24/2025 | Listing removed | $130,000$79/sqft |
Source: | ||
| 8/4/2025 | Listed for sale | $130,000-29.7%$79/sqft |
Source: | ||
| 7/28/2025 | Contingent | $185,000$113/sqft |
Source: | ||
| 6/29/2025 | Price change | $185,000-5.1%$113/sqft |
Source: | ||
Public tax history
Public tax history
| Year | Property taxes | Tax assessment |
|---|---|---|
| 2024 | $851 -0.4% | $12,490 -1% |
| 2023 | $855 -3.1% | $12,610 +43.6% |
| 2022 | $882 +25.1% | $8,780 -2.8% |
Find assessor info on the county website
BuyAbility℠ payment
Est. payment
$580/mo
Principal & interest
$485
Property taxes
$51
Home insurance
$44
Climate risks
Neighborhood: Bessemer
Nearby schools
GreatSchools rating
- 3/10Bessemer Elementary SchoolGrades: PK-5Distance: 0.1 mi
- 2/10Pueblo Academy of ArtsGrades: 6-8Distance: 2.4 mi
- 3/10Central High SchoolGrades: 9-12Distance: 0.7 mi
Schools provided by the listing agent
- District: D60
Source: PAR. This data may not be complete. We recommend contacting the local school district to confirm school assignments for this home.
- Loading
- Loading
