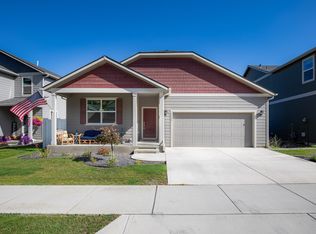Closed
$539,000
1110 E Silver Pine Rd, Colbert, WA 99005
4beds
--baths
2,615sqft
Single Family Residence
Built in 2019
6,098.4 Square Feet Lot
$532,600 Zestimate®
$206/sqft
$2,733 Estimated rent
Home value
$532,600
$501,000 - $565,000
$2,733/mo
Zestimate® history
Loading...
Owner options
Explore your selling options
What's special
This stunning two-story home, nestled in the Mead School District near Bidwell Park, is an ideal sanctuary to call your own. Its backyard, a true highlight, invites you and your loved ones to create cherished memories year-round. Enclosed by a full fence, it boasts a spacious deck for entertaining, serene views of mature trees, and even an ice skating rink awaiting your enjoyment. Inside, the kitchen showcases elegant white cabinets, complemented by accent lighting, quartz countertops, and a generous island perfect for social gatherings. Upstairs, discover an additional living space, four bedrooms, and a convenient laundry area. The primary suite offers a haven with its spacious bedroom, walk-in closet, double sinks, luxurious quartz countertops, a sizable shower, separate water closet, and a walk-in linen closet. Moreover, the home is equipped with modern conveniences, including a sprinkler system, central A/C, and smart features enabling remote control of the front door keypad and thermostat.
Zillow last checked: 8 hours ago
Listing updated: May 31, 2024 at 08:01am
Listed by:
Beth Mulligan 509-251-5153,
Avalon 24 Real Estate
Source: SMLS,MLS#: 202414658
Facts & features
Interior
Bedrooms & bathrooms
- Bedrooms: 4
First floor
- Level: First
- Area: 1087 Square Feet
Other
- Level: Second
- Area: 1528 Square Feet
Heating
- Natural Gas, Forced Air
Cooling
- Central Air
Appliances
- Included: Water Softener, Tankless Water Heater, Free-Standing Range, Dishwasher, Refrigerator, Disposal, Microwave
Features
- Hard Surface Counters
- Basement: Crawl Space,None
- Has fireplace: No
Interior area
- Total structure area: 2,615
- Total interior livable area: 2,615 sqft
Property
Parking
- Total spaces: 2
- Parking features: Attached, Garage Door Opener
- Garage spaces: 2
Features
- Levels: Two
- Stories: 2
- Fencing: Fenced Yard
Lot
- Size: 6,098 sqft
- Features: Sprinkler - Automatic, Level, Plan Unit Dev
Details
- Additional structures: Shed(s)
- Parcel number: 37291.4302
Construction
Type & style
- Home type: SingleFamily
- Architectural style: Contemporary
- Property subtype: Single Family Residence
Materials
- Fiber Cement
- Roof: Composition
Condition
- New construction: No
- Year built: 2019
Community & neighborhood
Location
- Region: Colbert
- Subdivision: Windsor Estates
HOA & financial
HOA
- Has HOA: Yes
- HOA fee: $25 monthly
Other
Other facts
- Listing terms: FHA,VA Loan,Conventional,Cash
- Road surface type: Paved
Price history
| Date | Event | Price |
|---|---|---|
| 5/30/2024 | Sold | $539,000+0.4%$206/sqft |
Source: | ||
| 5/1/2024 | Pending sale | $537,000$205/sqft |
Source: | ||
| 4/18/2024 | Listed for sale | $537,000+57.9%$205/sqft |
Source: | ||
| 11/22/2019 | Sold | $339,995$130/sqft |
Source: | ||
Public tax history
Tax history is unavailable.
Find assessor info on the county website
Neighborhood: 99005
Nearby schools
GreatSchools rating
- 6/10Midway Elementary SchoolGrades: K-5Distance: 0.3 mi
- 6/10Northwood Middle SchoolGrades: 6-8Distance: 2.8 mi
- 7/10Mt Spokane High SchoolGrades: 9-12Distance: 3.6 mi
Schools provided by the listing agent
- Elementary: Midway
- Middle: Northwood
- High: Mt Spokane
- District: Mead
Source: SMLS. This data may not be complete. We recommend contacting the local school district to confirm school assignments for this home.

Get pre-qualified for a loan
At Zillow Home Loans, we can pre-qualify you in as little as 5 minutes with no impact to your credit score.An equal housing lender. NMLS #10287.
