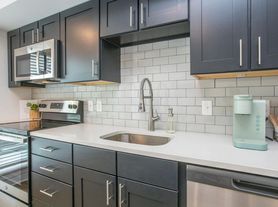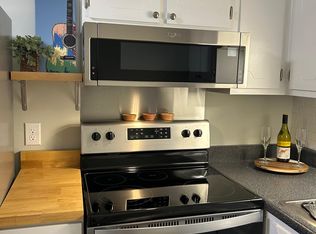I am offering my home in East Nashville for lease.
The home was renovated to the highest standards.
High end finishes!
Everything is New!!
4 bedrooms and 3 full baths.
Master suite on the first and second floors with separate heat and air upstairs .
Large bedrooms with large closets, spacious living areas.
Open floor plan with refinished hardwoods, tile and granite everywhere.
New kitchen with stainless steel high quality appliances.
Laundry room with furnished washer and dryer.
Large fenced backyard, 2 car garage.
Basement that is dry, has huge storage and would make a great workshop.
Large new deck off the back of the house and covered sitting porch on the front.
This home is only a few minutes away from great restaurants, pubs,
parks, the green-way, shopping, Opryland Hotel, Opry Mills and downtown Nashville.
Great schools, public transportation, walking and biking.
Pets ok with approval and deposit ($300.00)
House for rent
Accepts Zillow applications
$3,000/mo
1110 Eastdale Ave, Nashville, TN 37216
4beds
2,466sqft
Price may not include required fees and charges.
Single family residence
Available Wed Oct 1 2025
Cats, small dogs OK
Ceiling fan
Hookups laundry
Attached garage parking
-- Heating
What's special
Refinished hardwoodsLarge fenced backyardHigh end finishesOpen floor plan
- 22 days
- on Zillow |
- -- |
- -- |
Travel times
Facts & features
Interior
Bedrooms & bathrooms
- Bedrooms: 4
- Bathrooms: 3
- Full bathrooms: 3
Rooms
- Room types: Dining Room, Family Room, Master Bath
Cooling
- Ceiling Fan
Appliances
- Included: Dishwasher, Disposal, Microwave, Range Oven, Refrigerator, WD Hookup
- Laundry: Hookups
Features
- Ceiling Fan(s), Storage, WD Hookup, Walk-In Closet(s)
- Flooring: Hardwood
Interior area
- Total interior livable area: 2,466 sqft
Property
Parking
- Parking features: Attached, Off Street
- Has attached garage: Yes
- Details: Contact manager
Features
- Exterior features: Balcony, Granite countertop, Lawn, Stainless steel appliances
- Fencing: Fenced Yard
Details
- Parcel number: 06111019400
Construction
Type & style
- Home type: SingleFamily
- Property subtype: Single Family Residence
Condition
- Year built: 1931
Utilities & green energy
- Utilities for property: Cable Available
Community & HOA
Location
- Region: Nashville
Financial & listing details
- Lease term: 1 Year
Price history
| Date | Event | Price |
|---|---|---|
| 8/7/2025 | Listed for rent | $3,000$1/sqft |
Source: Zillow Rentals | ||
| 10/3/2024 | Listing removed | $3,000$1/sqft |
Source: Zillow Rentals | ||
| 9/17/2024 | Listed for rent | $3,000-6.3%$1/sqft |
Source: Zillow Rentals | ||
| 8/31/2024 | Listing removed | $789,000$320/sqft |
Source: | ||
| 7/26/2024 | Price change | $789,000-4.9%$320/sqft |
Source: | ||

