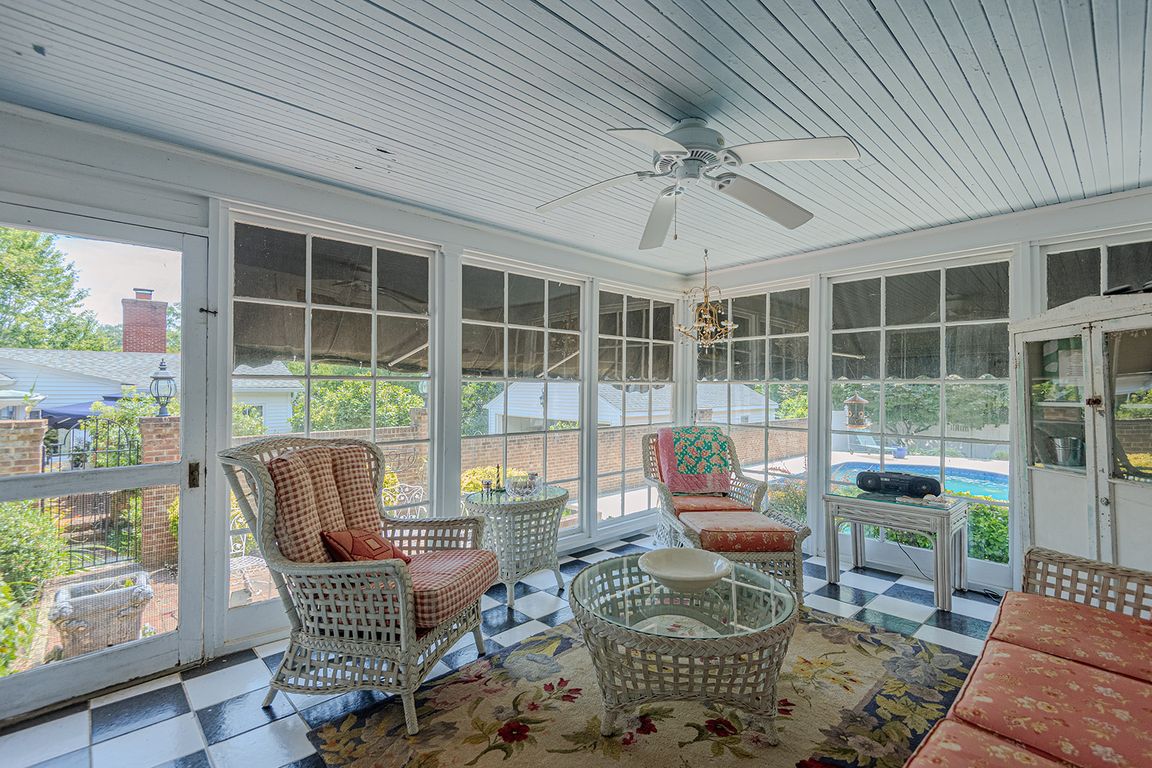
PendingPrice cut: $29K (9/11)
$450,000
4beds
3,284sqft
1110 Edgewood Ave, Burlington, NC 27215
4beds
3,284sqft
Stick/site built, residential, single family residence
Built in 1941
0.29 Acres
2 Garage spaces
What's special
Charming Cape Cod with Inground Pool Near Willowbrook Park! Welcome to this classic 2-story Cape Cod brimming with potential and charm! Ideally situated just a short stroll from beautiful Willowbrook Park, this 4-bedroom home offers spacious living with room to grow. The main level features a generously sized primary bedroom, hardwood ...
- 122 days |
- 1,199 |
- 49 |
Source: Triad MLS,MLS#: 1183221 Originating MLS: Winston-Salem
Originating MLS: Winston-Salem
Travel times
Living Room
Kitchen
Primary Bedroom
Zillow last checked: 7 hours ago
Listing updated: October 01, 2025 at 11:32am
Listed by:
Suzie Lambeth 704-907-1472,
NorthGroup Real Estate
Source: Triad MLS,MLS#: 1183221 Originating MLS: Winston-Salem
Originating MLS: Winston-Salem
Facts & features
Interior
Bedrooms & bathrooms
- Bedrooms: 4
- Bathrooms: 3
- Full bathrooms: 3
- Main level bathrooms: 1
Primary bedroom
- Level: Main
- Length: 16.25 Feet
Bedroom 2
- Level: Second
- Dimensions: 16.67 x 16.5
Bedroom 3
- Level: Second
- Length: 13.33 Feet
Bedroom 4
- Level: Second
- Dimensions: 7.5 x 9
Den
- Level: Main
- Dimensions: 12.5 x 16.5
Dining room
- Level: Main
- Dimensions: 13.5 x 14.5
Kitchen
- Level: Main
- Dimensions: 17.67 x 11.5
Living room
- Level: Main
- Dimensions: 21.25 x 16
Sunroom
- Level: Main
- Length: 13.33 Feet
Heating
- Forced Air, Heat Pump, Electric, Natural Gas
Cooling
- Central Air
Appliances
- Included: Gas Water Heater
- Laundry: In Basement
Features
- Built-in Features, Ceiling Fan(s)
- Flooring: Tile, Wood
- Basement: Crawl Space
- Has fireplace: No
Interior area
- Total structure area: 3,284
- Total interior livable area: 3,284 sqft
- Finished area above ground: 3,284
Property
Parking
- Total spaces: 2
- Parking features: Garage, Driveway, Detached
- Garage spaces: 2
- Has uncovered spaces: Yes
Features
- Levels: Two
- Stories: 2
- Patio & porch: Porch
- Pool features: In Ground
- Fencing: Fenced,Privacy
Lot
- Size: 0.29 Acres
Details
- Parcel number: 125019
- Zoning: RS 40
- Special conditions: Owner Sale
Construction
Type & style
- Home type: SingleFamily
- Architectural style: Cape Cod
- Property subtype: Stick/Site Built, Residential, Single Family Residence
Materials
- Aluminum Siding, Brick, Wood Siding
Condition
- Year built: 1941
Utilities & green energy
- Sewer: Public Sewer
- Water: Public
Community & HOA
HOA
- Has HOA: No
Location
- Region: Burlington
Financial & listing details
- Tax assessed value: $358,967
- Annual tax amount: $3,402
- Date on market: 6/12/2025
- Listing agreement: Exclusive Right To Sell
- Listing terms: Cash,Conventional