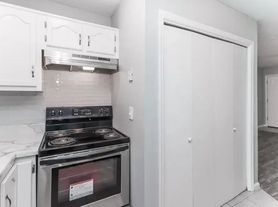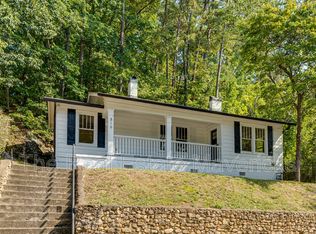2 Bed, 1 Bath with Attached Garage / Pet-Friendly / Available Now!
This appealing 2-bedroom, 1-bathroom residence features a practical layout and excellent amenities. The property offers comfortable living spaces with modern conveniences.
Attached garage parking
Fenced yard with patio, fire pit, shed
Gas Range, Dishwasher, Refrigerator, Garbage Disposal, Washer, and Dryer
Comfort controlled with Central AC, Electric Furnace, and Ceiling Fans
Interior finishes include Hardwood Floors and Large Closets
Minutes from Northshore's shops, dining, and Coolidge Park.
Effortless access to Downtown Chattanooga attractions and Frazier Avenue.
Near top schools including Red Bank Elementary and Normal Park Museum Magnet.
1 Gig internet service for $65.95/month. Please confirm service availability with our team before activation.
Pets: Yes to dogs and cats, 2 max.
Residents are responsible for all utilities.
Application; administration and additional fees may apply.
Pet fees and pet rent may apply.
All residents will be enrolled in the Resident Benefits Package (RBP) and the Building Protection Plan, which includes credit building, HVAC air filter delivery (for applicable properties), utility setup assistance at move-in, on-demand pest control, and much more! Contact your leasing agent for more information. A security deposit will be required before signing a lease.
The first person to pay the deposit and fees will have the opportunity to move forward with a lease. You must be approved to pay the deposit and fees.
Beware of scammers! Evernest will never request you to pay with Cash App, Zelle, Facebook, or any third party money transfer system. This property allows self guided viewing without an appointment. Contact for details.
House for rent
$1,945/mo
1110 Fernway Cir, Chattanooga, TN 37405
2beds
995sqft
Price may not include required fees and charges.
Single family residence
Available now
Cats, small dogs OK
Air conditioner, central air
In unit laundry
Attached garage parking
Forced air
What's special
Attached garage parking
- 16 days |
- -- |
- -- |
Travel times
Looking to buy when your lease ends?
Get a special Zillow offer on an account designed to grow your down payment. Save faster with up to a 6% match & an industry leading APY.
Offer exclusive to Foyer+; Terms apply. Details on landing page.
Facts & features
Interior
Bedrooms & bathrooms
- Bedrooms: 2
- Bathrooms: 1
- Full bathrooms: 1
Heating
- Forced Air
Cooling
- Air Conditioner, Central Air
Appliances
- Included: Dishwasher, Disposal, Dryer, Refrigerator, Washer
- Laundry: In Unit
Features
- Large Closets
Interior area
- Total interior livable area: 995 sqft
Video & virtual tour
Property
Parking
- Parking features: Attached
- Has attached garage: Yes
- Details: Contact manager
Features
- Patio & porch: Patio
- Exterior features: Heating system: ForcedAir, Lawn, No Utilities included in rent
- Fencing: Fenced Yard
Details
- Parcel number: 127HG009
Construction
Type & style
- Home type: SingleFamily
- Property subtype: Single Family Residence
Community & HOA
Location
- Region: Chattanooga
Financial & listing details
- Lease term: Contact For Details
Price history
| Date | Event | Price |
|---|---|---|
| 10/7/2025 | Listed for rent | $1,945$2/sqft |
Source: Zillow Rentals | ||
| 9/23/2025 | Sold | $305,000-1.3%$307/sqft |
Source: | ||
| 9/14/2025 | Pending sale | $309,000$311/sqft |
Source: Greater Chattanooga Realtors #1520431 | ||
| 9/12/2025 | Listed for sale | $309,000+18.8%$311/sqft |
Source: Greater Chattanooga Realtors #1520431 | ||
| 10/31/2022 | Sold | $260,000-5.5%$261/sqft |
Source: | ||

