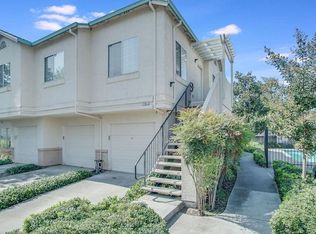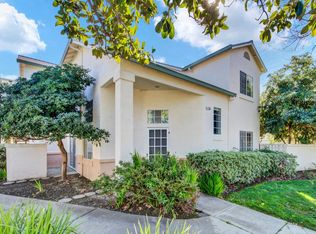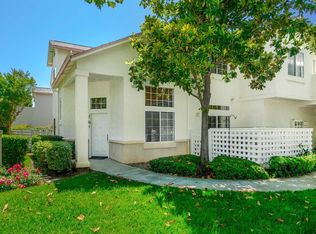Closed
$577,000
1110 Greene Ter, Davis, CA 95618
3beds
1,384sqft
Condominium
Built in 1993
-- sqft lot
$546,900 Zestimate®
$417/sqft
$2,741 Estimated rent
Home value
$546,900
$520,000 - $574,000
$2,741/mo
Zestimate® history
Loading...
Owner options
Explore your selling options
What's special
UPDATE!! BEGINING JULY 6th THIS HOME IS OPEN FOR ANY BUYER TO PURCHASE- NO LONGER REQUIRES INCOME OR ASSET LIMITS BEGINNING JULY 6TH! Wow! Morning sunshine floods this beautiful home! Nicely situated 3-bedroom 3-full bath home in one of best locations in the neighborhood! This very private feeling end-unit with beautiful views of the adjacent green space gets exceptional southern and eastern light throughout the day. As one of the larger floor plans in the development, this home has an abundance of ground-level living space in the roomy, open floor plan and a large, private, fenced courtyard with direct access to kitchen/dining areas. Full bath and bedroom downstairs make the space versatile and functional. Upstairs laundry closet with stacking washer/dryer included! Nice finishing touches throughout plus your own 1-car attached garage. Steps to greenbelts, local eateries, Common Grounds Coffeehouse, markets, and an easy bike ride into downtown Davis and UC Davis Campus. Super convenient to all that Davis has to offer, this is a perfect place to call home! Home is in City of Davis Affordable Home Ownership Program and only has restrictions for owner occupancy, and appreciation- INCOME RESTRICTIONS ARE REMOVED AS OF JULY 6th!
Zillow last checked: 8 hours ago
Listing updated: August 08, 2023 at 05:09pm
Listed by:
Tracy Harris DRE #01902877 530-219-2266,
RE/MAX Gold Davis
Bought with:
Jasmine Gosney, DRE #01869782
Allison James Estates & Homes
Source: MetroList Services of CA,MLS#: 223027808Originating MLS: MetroList Services, Inc.
Facts & features
Interior
Bedrooms & bathrooms
- Bedrooms: 3
- Bathrooms: 3
- Full bathrooms: 3
Primary bedroom
- Features: Walk-In Closet
Primary bathroom
- Features: Double Vanity, Fiberglass, Tub w/Shower Over, Window
Dining room
- Features: Bar, Dining/Living Combo, Formal Area
Kitchen
- Features: Kitchen/Family Combo, Tile Counters
Heating
- Central
Cooling
- Ceiling Fan(s), Central Air
Appliances
- Included: Free-Standing Gas Oven, Free-Standing Gas Range, Free-Standing Refrigerator, Range Hood, Dishwasher, Disposal, Washer/Dryer Stacked Included
- Laundry: Electric Dryer Hookup, Upper Level, Inside
Features
- Flooring: Vinyl
- Has fireplace: No
- Common walls with other units/homes: No One Below
Interior area
- Total interior livable area: 1,384 sqft
Property
Parking
- Total spaces: 1
- Parking features: Attached, Garage Door Opener, Driveway
- Attached garage spaces: 1
- Has uncovered spaces: Yes
Features
- Stories: 1
- Entry location: Close to Clubhouse,Ground Floor
- Has private pool: Yes
- Pool features: In Ground, Community
- Fencing: Fenced
Lot
- Size: 1,271 sqft
- Features: Close to Clubhouse, Low Maintenance
Details
- Parcel number: 069440044000
- Zoning description: P-D
- Special conditions: Standard
Construction
Type & style
- Home type: Condo
- Architectural style: Contemporary
- Property subtype: Condominium
- Attached to another structure: Yes
Materials
- Stucco, Frame, Wood
- Foundation: Concrete, Slab
- Roof: Composition,See Remarks
Condition
- Year built: 1993
Utilities & green energy
- Sewer: In & Connected
- Water: Meter on Site, Public
- Utilities for property: Public, Electric, Natural Gas Connected
Community & neighborhood
Location
- Region: Davis
HOA & financial
HOA
- Has HOA: Yes
- HOA fee: $295 monthly
- Amenities included: Pool, Other
- Services included: Pool
Other
Other facts
- Road surface type: Paved
Price history
| Date | Event | Price |
|---|---|---|
| 8/8/2023 | Sold | $577,000+0.1%$417/sqft |
Source: MetroList Services of CA #223027808 | ||
| 8/8/2023 | Pending sale | $576,500$417/sqft |
Source: MetroList Services of CA #223027808 | ||
| 7/10/2023 | Contingent | $576,500$417/sqft |
Source: MetroList Services of CA #223027808 | ||
| 7/5/2023 | Price change | $576,5000%$417/sqft |
Source: MetroList Services of CA #223027808 | ||
| 4/7/2023 | Listed for sale | $576,671+100.9%$417/sqft |
Source: MetroList Services of CA #223027808 | ||
Public tax history
| Year | Property taxes | Tax assessment |
|---|---|---|
| 2025 | $7,865 +2.3% | $588,204 +2% |
| 2024 | $7,691 +40.6% | $576,671 +62% |
| 2023 | $5,470 -3.6% | $356,067 +2% |
Find assessor info on the county website
Neighborhood: Greene Terrace
Nearby schools
GreatSchools rating
- 5/10Marguerite Montgomery Elementary SchoolGrades: K-6Distance: 0.3 mi
- 6/10Frances Ellen Watkins Harper Junior High SchoolGrades: 7-9Distance: 1.7 mi
- 10/10Davis Senior High SchoolGrades: 10-12Distance: 1.8 mi
Get a cash offer in 3 minutes
Find out how much your home could sell for in as little as 3 minutes with a no-obligation cash offer.
Estimated market value
$546,900
Get a cash offer in 3 minutes
Find out how much your home could sell for in as little as 3 minutes with a no-obligation cash offer.
Estimated market value
$546,900


