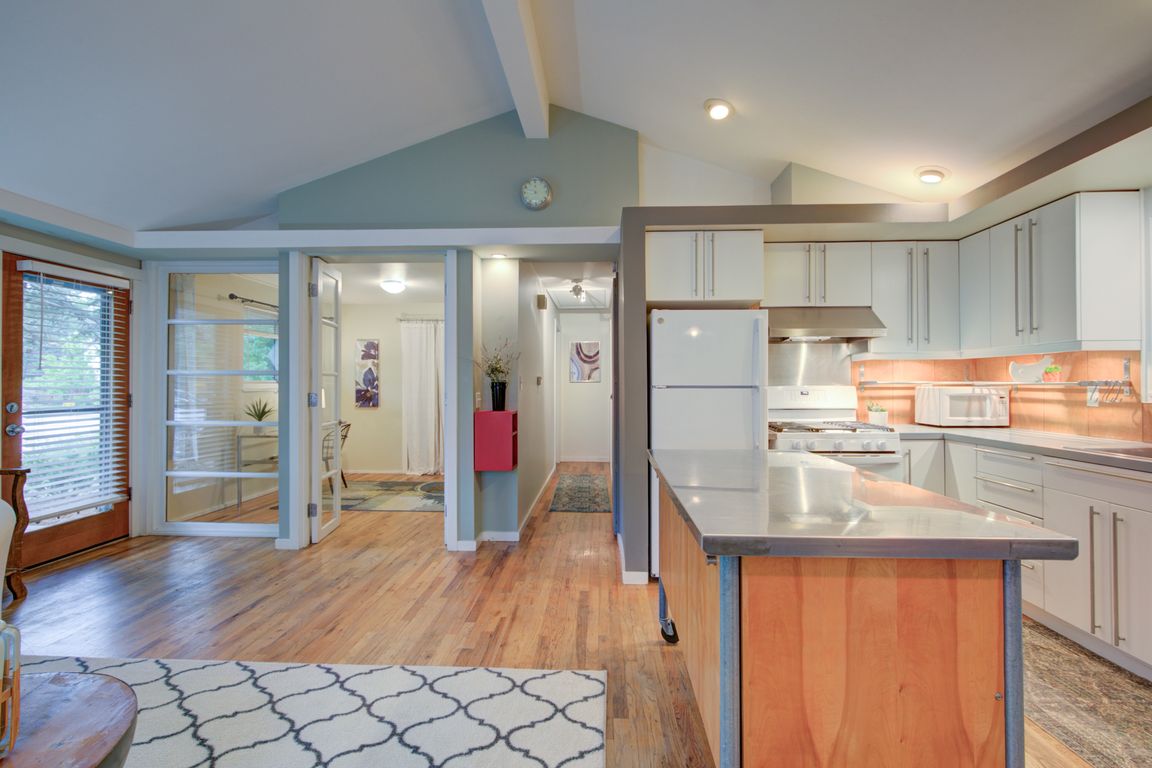
For sale
$1,025,000
3beds
1,008sqft
1110 Hartford Dr, Boulder, CO 80305
3beds
1,008sqft
Residential-detached, residential
Built in 1962
9,184 sqft
0 Spaces
$1,017 price/sqft
What's special
Fenced in yardFlowers and fruit treesPrivate side yard patiosEnclosed sunroomCorner lotCovered front porchHot water radiant heat
Distinctive Table Mesa ranch on a delightful oversized corner lot and coveted street. Complete transformation of a classic into a fabulous contemporary design starts with the large, welcoming, covered front porch. The interior is transformed into an open living area with soaring vaulted ceilings, and great architectural lines. Glass doors open ...
- 22 days
- on Zillow |
- 2,128 |
- 48 |
Likely to sell faster than
Source: IRES,MLS#: 1040322
Travel times
Kitchen
Living Room
Primary Bedroom
Zillow last checked: 7 hours ago
Listing updated: August 18, 2025 at 10:35am
Listed by:
Julie Gullett 303-773-3399,
Kentwood Real Estate Boulder Valley
Source: IRES,MLS#: 1040322
Facts & features
Interior
Bedrooms & bathrooms
- Bedrooms: 3
- Bathrooms: 2
- Full bathrooms: 1
- 1/2 bathrooms: 1
- Main level bedrooms: 3
Primary bedroom
- Area: 132
- Dimensions: 12 x 11
Bedroom 2
- Area: 108
- Dimensions: 12 x 9
Bedroom 3
- Area: 108
- Dimensions: 12 x 9
Dining room
- Area: 80
- Dimensions: 10 x 8
Kitchen
- Area: 128
- Dimensions: 16 x 8
Living room
- Area: 182
- Dimensions: 14 x 13
Heating
- Hot Water, Radiant
Cooling
- Wall/Window Unit(s), Evaporative Cooling
Appliances
- Included: Gas Range/Oven, Dishwasher, Refrigerator, Washer, Dryer, Microwave, Water Purifier Owned, Disposal
- Laundry: Washer/Dryer Hookups, Main Level
Features
- Cathedral/Vaulted Ceilings, Open Floorplan, Kitchen Island, High Ceilings, Open Floor Plan, 9ft+ Ceilings
- Flooring: Tile
- Windows: Window Coverings, Double Pane Windows
- Basement: None,Crawl Space
Interior area
- Total structure area: 1,008
- Total interior livable area: 1,008 sqft
- Finished area above ground: 1,008
- Finished area below ground: 0
Property
Parking
- Details: Garage Type: Off Street
Accessibility
- Accessibility features: Level Lot, Near Bus, No Stairs, Main Floor Bath, Accessible Bedroom, Main Level Laundry
Features
- Stories: 1
- Patio & porch: Patio
- Exterior features: Lighting
- Has spa: Yes
- Spa features: Bath
- Fencing: Partial,Fenced,Wood
- Has view: Yes
- View description: Hills
Lot
- Size: 9,184 Square Feet
- Features: Curbs, Gutters, Sidewalks, Fire Hydrant within 500 Feet, Corner Lot, Level, Within City Limits
Details
- Additional structures: Storage
- Parcel number: R0014332
- Zoning: SFR
- Special conditions: Private Owner
Construction
Type & style
- Home type: SingleFamily
- Architectural style: Contemporary/Modern,Ranch
- Property subtype: Residential-Detached, Residential
Materials
- Wood/Frame, Brick, Composition Siding
- Roof: Composition
Condition
- Not New, Previously Owned
- New construction: No
- Year built: 1962
Utilities & green energy
- Electric: Electric, Xcel
- Gas: Natural Gas, Xcel
- Sewer: City Sewer
- Water: City Water, City of Boulder
- Utilities for property: Natural Gas Available, Electricity Available, Trash: Western Disposal
Green energy
- Energy efficient items: HVAC, Thermostat
Community & HOA
Community
- Subdivision: Table Mesa 1
HOA
- Has HOA: No
Location
- Region: Boulder
Financial & listing details
- Price per square foot: $1,017/sqft
- Tax assessed value: $1,073,900
- Annual tax amount: $6,078
- Date on market: 7/30/2025
- Listing terms: Cash,Conventional,VA Loan
- Electric utility on property: Yes
- Road surface type: Paved, Asphalt