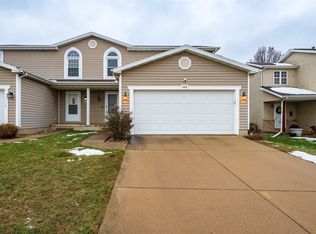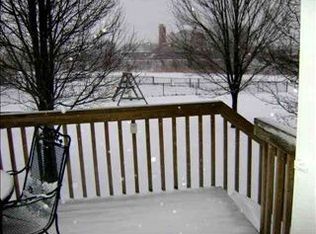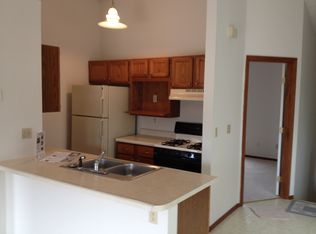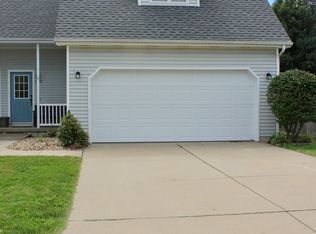Closed
$206,000
1110 Henry St, Normal, IL 61761
3beds
2,106sqft
Townhouse, Single Family Residence
Built in 1996
6,720 Square Feet Lot
$210,800 Zestimate®
$98/sqft
$2,187 Estimated rent
Home value
$210,800
$198,000 - $223,000
$2,187/mo
Zestimate® history
Loading...
Owner options
Explore your selling options
What's special
Welcome home to this inviting corner-lot property in the desirable Beacon Hill Subdivision. This 3-bedroom, 2.5-bath home offers a comfortable layout with plenty of room. The main level features a bright and welcoming living area that flows easily into the kitchen and dining space. Upstairs, you'll find three spacious bedrooms, including a primary suite with its own private bath and generous closet space. The finished basement adds valuable living options with a cozy family room & a rough in for a future 1/2 bath. Outside, enjoy a fully fenced backyard complete with a shed for additional storage. This home is move-in ready while still offering opportunities for the new owner to add personal touches and make it their own. Conveniently located near schools, parks, and shopping, it combines everyday comfort with neighborhood charm.
Zillow last checked: 8 hours ago
Listing updated: September 30, 2025 at 01:03pm
Listing courtesy of:
Liz Franz 309-287-3389,
Keller Williams Revolution
Bought with:
Sarah Marshall
Coldwell Banker Real Estate Group
Source: MRED as distributed by MLS GRID,MLS#: 12442306
Facts & features
Interior
Bedrooms & bathrooms
- Bedrooms: 3
- Bathrooms: 3
- Full bathrooms: 2
- 1/2 bathrooms: 1
Primary bedroom
- Features: Flooring (Carpet), Bathroom (Full)
- Level: Second
- Area: 168 Square Feet
- Dimensions: 12X14
Bedroom 2
- Features: Flooring (Carpet)
- Level: Second
- Area: 120 Square Feet
- Dimensions: 10X12
Bedroom 3
- Features: Flooring (Carpet)
- Level: Second
- Area: 120 Square Feet
- Dimensions: 10X12
Dining room
- Features: Flooring (Wood Laminate)
- Level: Main
- Area: 99 Square Feet
- Dimensions: 9X11
Family room
- Features: Flooring (Wood Laminate)
- Level: Main
- Area: 306 Square Feet
- Dimensions: 17X18
Other
- Features: Flooring (Carpet)
- Level: Basement
- Area: 416 Square Feet
- Dimensions: 16X26
Kitchen
- Features: Kitchen (Pantry-Closet), Flooring (Wood Laminate)
- Level: Main
- Area: 120 Square Feet
- Dimensions: 10X12
Laundry
- Features: Flooring (Vinyl)
- Level: Second
- Area: 48 Square Feet
- Dimensions: 8X6
Heating
- Natural Gas, Forced Air
Cooling
- Central Air
Appliances
- Included: Range, Dishwasher, Refrigerator, Dryer
- Laundry: Upper Level, Gas Dryer Hookup, Electric Dryer Hookup, Laundry Closet
Features
- Cathedral Ceiling(s), Walk-In Closet(s), Pantry
- Basement: Finished,Bath/Stubbed,Full
- Number of fireplaces: 1
- Fireplace features: Attached Fireplace Doors/Screen, Gas Log, Family Room
Interior area
- Total structure area: 2,106
- Total interior livable area: 2,106 sqft
- Finished area below ground: 442
Property
Parking
- Total spaces: 2
- Parking features: Concrete, Garage Door Opener, On Site, Garage Owned, Attached, Garage
- Attached garage spaces: 2
- Has uncovered spaces: Yes
Accessibility
- Accessibility features: No Disability Access
Features
- Patio & porch: Deck
- Fencing: Fenced
Lot
- Size: 6,720 sqft
- Dimensions: 56x120
- Features: Corner Lot
Details
- Additional structures: Shed(s)
- Parcel number: 1422478001
- Special conditions: None
- Other equipment: Ceiling Fan(s), Sump Pump
Construction
Type & style
- Home type: Townhouse
- Property subtype: Townhouse, Single Family Residence
Materials
- Vinyl Siding
- Roof: Asphalt
Condition
- New construction: No
- Year built: 1996
Utilities & green energy
- Electric: 150 Amp Service
- Sewer: Public Sewer
- Water: Public
Community & neighborhood
Security
- Security features: Carbon Monoxide Detector(s)
Community
- Community features: Sidewalks
Location
- Region: Normal
- Subdivision: Beacon Hill
Other
Other facts
- Listing terms: Conventional
- Ownership: Fee Simple
Price history
| Date | Event | Price |
|---|---|---|
| 9/30/2025 | Sold | $206,000-9.9%$98/sqft |
Source: | ||
| 9/20/2025 | Pending sale | $228,600$109/sqft |
Source: | ||
| 9/4/2025 | Contingent | $228,600$109/sqft |
Source: | ||
| 8/26/2025 | Listed for sale | $228,600+67.5%$109/sqft |
Source: | ||
| 8/21/2015 | Sold | $136,500-2.4%$65/sqft |
Source: | ||
Public tax history
| Year | Property taxes | Tax assessment |
|---|---|---|
| 2024 | $4,511 +7.3% | $61,554 +11.7% |
| 2023 | $4,204 +6.9% | $55,117 +10.7% |
| 2022 | $3,934 +4.4% | $49,794 +6% |
Find assessor info on the county website
Neighborhood: 61761
Nearby schools
GreatSchools rating
- 8/10Prairieland Elementary SchoolGrades: K-5Distance: 0.9 mi
- 3/10Parkside Jr High SchoolGrades: 6-8Distance: 2.9 mi
- 7/10Normal Community West High SchoolGrades: 9-12Distance: 3.1 mi
Schools provided by the listing agent
- Elementary: Prairieland Elementary
- Middle: Parkside Elementary
- High: Normal Community West High Schoo
- District: 5
Source: MRED as distributed by MLS GRID. This data may not be complete. We recommend contacting the local school district to confirm school assignments for this home.
Get pre-qualified for a loan
At Zillow Home Loans, we can pre-qualify you in as little as 5 minutes with no impact to your credit score.An equal housing lender. NMLS #10287.



