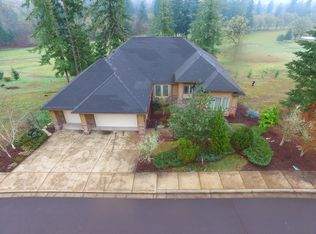Sold
$535,000
1110 Holly Ave, Cottage Grove, OR 97424
3beds
1,574sqft
Residential, Single Family Residence
Built in 2021
0.25 Acres Lot
$534,200 Zestimate®
$340/sqft
$2,198 Estimated rent
Home value
$534,200
$491,000 - $582,000
$2,198/mo
Zestimate® history
Loading...
Owner options
Explore your selling options
What's special
Incredible opportunity to own a home overlooking Hidden Valley Golf Course! From the moment you enter this home the attention to details and impeccable condition will impress you. The tasteful designer paint colors, quartz countertops and hardwood painted cabinets make the kitchen so lovely. The kitchen has an eating bar that is perfect for entertaining and it opens to the dining and living room. Welcoming living room features large windows to enjoy the view and a gas fireplace. This one level floor plan has wonderful separation of the primary and secondary bedrooms. Retreat to the private primary bedroom suite and the spa-ike bathroom complete with a gorgeous tile step-in shower, quartz countertops and double sinks. Both bathrooms were upgraded when built and feature tile floors. The 3rd bedroom is currently used as a den/office with French doors and is situated near the entryway of the home. Be prepared to enjoy the gorgeous view from the primary bedroom, living, dining room and deck. A beautiful English garden has been designed by the owner. This is a gem of a home in immaculate condition!
Zillow last checked: 8 hours ago
Listing updated: June 28, 2025 at 01:37am
Listed by:
Jessica Johnston 541-345-8100,
RE/MAX Integrity
Bought with:
Kyle Mudder, 201248401
Keller Williams The Cooley Real Estate Group
Source: RMLS (OR),MLS#: 310157358
Facts & features
Interior
Bedrooms & bathrooms
- Bedrooms: 3
- Bathrooms: 2
- Full bathrooms: 2
- Main level bathrooms: 2
Primary bedroom
- Features: Double Sinks, Quartz, Suite, Tile Floor, Walkin Shower, Wallto Wall Carpet
- Level: Main
- Area: 169
- Dimensions: 13 x 13
Bedroom 2
- Features: Wallto Wall Carpet
- Level: Main
- Area: 132
- Dimensions: 12 x 11
Bedroom 3
- Features: French Doors, Wallto Wall Carpet
- Level: Main
- Area: 108
- Dimensions: 12 x 9
Dining room
- Features: Deck, Laminate Flooring
- Level: Main
- Area: 108
- Dimensions: 12 x 9
Kitchen
- Features: Dishwasher, Disposal, Eat Bar, Gas Appliances, Microwave, Pantry, Free Standing Range, Free Standing Refrigerator
- Level: Main
- Area: 144
- Width: 12
Living room
- Features: Fireplace, Laminate Flooring
- Level: Main
- Area: 324
- Dimensions: 12 x 27
Heating
- Forced Air, Fireplace(s)
Cooling
- Air Conditioning Ready
Appliances
- Included: Dishwasher, Disposal, Free-Standing Gas Range, Microwave, Stainless Steel Appliance(s), Gas Appliances, Free-Standing Range, Free-Standing Refrigerator, Gas Water Heater
Features
- Quartz, Eat Bar, Pantry, Double Vanity, Suite, Walkin Shower, Tile
- Flooring: Laminate, Tile, Wall to Wall Carpet
- Doors: French Doors
- Windows: Double Pane Windows, Vinyl Frames
- Basement: Crawl Space
- Number of fireplaces: 1
- Fireplace features: Gas
Interior area
- Total structure area: 1,574
- Total interior livable area: 1,574 sqft
Property
Parking
- Total spaces: 2
- Parking features: Driveway, On Street, Garage Door Opener, Attached
- Attached garage spaces: 2
- Has uncovered spaces: Yes
Accessibility
- Accessibility features: One Level, Accessibility
Features
- Levels: One
- Stories: 1
- Patio & porch: Deck, Patio, Porch
- Exterior features: Garden, Yard
- Has view: Yes
- View description: Golf Course, Trees/Woods
Lot
- Size: 0.25 Acres
- Features: Gentle Sloping, Golf Course, Seasonal, Trees, Sprinkler, SqFt 10000 to 14999
Details
- Parcel number: 1733516
Construction
Type & style
- Home type: SingleFamily
- Architectural style: Traditional
- Property subtype: Residential, Single Family Residence
Materials
- Cement Siding
- Foundation: Pillar/Post/Pier
- Roof: Composition
Condition
- Resale
- New construction: No
- Year built: 2021
Utilities & green energy
- Gas: Gas
- Sewer: Public Sewer
- Water: Public
Community & neighborhood
Location
- Region: Cottage Grove
- Subdivision: Hidden Valley Estates
HOA & financial
HOA
- Has HOA: Yes
- HOA fee: $230 annually
- Amenities included: Commons, Road Maintenance
Other
Other facts
- Listing terms: Cash,Conventional,FHA,VA Loan
- Road surface type: Paved
Price history
| Date | Event | Price |
|---|---|---|
| 6/28/2025 | Sold | $535,000-2.7%$340/sqft |
Source: | ||
| 5/31/2025 | Pending sale | $549,900$349/sqft |
Source: | ||
| 5/7/2025 | Listed for sale | $549,900+697%$349/sqft |
Source: | ||
| 4/16/2021 | Sold | $69,000$44/sqft |
Source: | ||
| 1/17/2021 | Pending sale | $69,000$44/sqft |
Source: Solsidan Properties #19516479 | ||
Public tax history
| Year | Property taxes | Tax assessment |
|---|---|---|
| 2024 | $5,476 +2.3% | $298,521 +3% |
| 2023 | $5,355 +4% | $289,827 +3% |
| 2022 | $5,148 +235% | $281,386 +220.6% |
Find assessor info on the county website
Neighborhood: 97424
Nearby schools
GreatSchools rating
- 6/10Bohemia Elementary SchoolGrades: K-5Distance: 1 mi
- 5/10Lincoln Middle SchoolGrades: 6-8Distance: 1.5 mi
- 5/10Cottage Grove High SchoolGrades: 9-12Distance: 1.5 mi
Schools provided by the listing agent
- Elementary: Bohemia
- Middle: Lincoln
- High: Cottage Grove
Source: RMLS (OR). This data may not be complete. We recommend contacting the local school district to confirm school assignments for this home.

Get pre-qualified for a loan
At Zillow Home Loans, we can pre-qualify you in as little as 5 minutes with no impact to your credit score.An equal housing lender. NMLS #10287.
Sell for more on Zillow
Get a free Zillow Showcase℠ listing and you could sell for .
$534,200
2% more+ $10,684
With Zillow Showcase(estimated)
$544,884