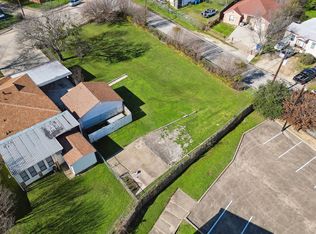Sold
Price Unknown
1110 Hutchins Rd, Dallas, TX 75203
3beds
1,590sqft
Single Family Residence
Built in 1955
0.25 Acres Lot
$230,500 Zestimate®
$--/sqft
$2,354 Estimated rent
Home value
$230,500
$210,000 - $254,000
$2,354/mo
Zestimate® history
Loading...
Owner options
Explore your selling options
What's special
Charming one story! MOVE IN READY Recently updated, gated brick home located near Bishop Arts district and near schools, churches, has easy access to major freeways. Beautiful renovations. Beautiful new front door, newly installed luxury vinyl flooring throughout home, New Gas Range & built in Microwave, designer lighting, plumbing fixtures & hardware, designer paints throughout,with a totally remodeled kitchen. Huge Florida bonus room is not included in sq footage is complete with new carpeting & would make a perfect play room, home office or 3rd living area it also includes enormous storage room. Notice the additional storgae building behind the house as well as a converted garage as a workshop. Lot next door is also for sale, Seller would consider and offer for both.
Zillow last checked: 8 hours ago
Listing updated: June 19, 2025 at 06:05pm
Listed by:
Jennifer Brant 0627299 972-693-3675,
Monument Realty 214-705-7827
Bought with:
Akemi Watkins
Keller Williams Realty Best SW
Source: NTREIS,MLS#: 20485579
Facts & features
Interior
Bedrooms & bathrooms
- Bedrooms: 3
- Bathrooms: 2
- Full bathrooms: 2
Primary bedroom
- Level: First
- Dimensions: 12 x 12
Bedroom
- Level: First
- Dimensions: 12 x 10
Bedroom
- Level: First
- Dimensions: 12 x 10
Primary bathroom
- Level: First
- Dimensions: 6 x 5
Bonus room
- Level: First
- Dimensions: 23 x 18
Breakfast room nook
- Level: First
Family room
- Level: First
- Dimensions: 18 x 16
Other
- Features: Built-in Features, Stone Counters
- Level: First
- Dimensions: 10 x 5
Kitchen
- Features: Built-in Features, Eat-in Kitchen
- Level: First
- Dimensions: 14 x 11
Living room
- Level: First
- Dimensions: 14 x 14
Office
- Level: First
- Dimensions: 11 x 10
Storage room
- Level: First
- Dimensions: 10 x 9
Utility room
- Features: Utility Room
- Level: First
- Dimensions: 5 x 5
Heating
- Natural Gas
Cooling
- Central Air
Appliances
- Included: Built-In Gas Range, Microwave
- Laundry: Laundry in Utility Room
Features
- Eat-in Kitchen, Granite Counters, High Speed Internet, Cable TV
- Flooring: Carpet, Luxury Vinyl Plank, Tile
- Has basement: No
- Has fireplace: No
Interior area
- Total interior livable area: 1,590 sqft
Property
Parking
- Total spaces: 2
- Parking features: Attached Carport, Driveway, Other
- Carport spaces: 2
- Has uncovered spaces: Yes
Features
- Levels: One
- Stories: 1
- Patio & porch: Covered
- Exterior features: Rain Gutters
- Pool features: None
- Fencing: Chain Link
Lot
- Size: 0.25 Acres
- Features: Back Yard, Lawn
Details
- Parcel number: 00000457087000000
Construction
Type & style
- Home type: SingleFamily
- Architectural style: Traditional,Detached
- Property subtype: Single Family Residence
Materials
- Brick
- Foundation: Pillar/Post/Pier
- Roof: Composition
Condition
- Year built: 1955
Utilities & green energy
- Sewer: Public Sewer
- Water: Public
- Utilities for property: Sewer Available, Water Available, Cable Available
Community & neighborhood
Security
- Security features: Smoke Detector(s)
Location
- Region: Dallas
- Subdivision: Reba Bella Hulse
Other
Other facts
- Listing terms: Cash,Conventional,FHA,VA Loan
Price history
| Date | Event | Price |
|---|---|---|
| 1/10/2025 | Sold | -- |
Source: NTREIS #20485579 Report a problem | ||
| 11/19/2024 | Pending sale | $229,900$145/sqft |
Source: NTREIS #20485579 Report a problem | ||
| 11/7/2024 | Contingent | $229,900$145/sqft |
Source: NTREIS #20485579 Report a problem | ||
| 10/21/2024 | Price change | $229,900-6.2%$145/sqft |
Source: NTREIS #20485579 Report a problem | ||
| 10/4/2024 | Price change | $245,000-5.6%$154/sqft |
Source: NTREIS #20485579 Report a problem | ||
Public tax history
| Year | Property taxes | Tax assessment |
|---|---|---|
| 2025 | $14 -99.8% | $235,000 -17.5% |
| 2024 | $6,118 +16.9% | $284,710 +24.8% |
| 2023 | $5,234 | $228,100 +27.8% |
Find assessor info on the county website
Neighborhood: 75203
Nearby schools
GreatSchools rating
- 6/10Cedar Crest ElementaryGrades: PK-5Distance: 0.2 mi
- 5/10Oliver Wendell Holmes Humanities and Communications AcademyGrades: 6-8Distance: 1.4 mi
- 2/10Franklin D Roosevelt High SchoolGrades: 9-12Distance: 0.4 mi
Schools provided by the listing agent
- Elementary: Cedar Crest
- Middle: Oliver Wendell Holmes
- High: Roosevelt
- District: Dallas ISD
Source: NTREIS. This data may not be complete. We recommend contacting the local school district to confirm school assignments for this home.
Get a cash offer in 3 minutes
Find out how much your home could sell for in as little as 3 minutes with a no-obligation cash offer.
Estimated market value
$230,500
