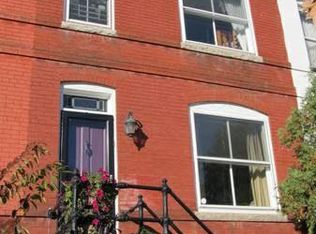Sold for $531,000 on 10/27/25
$531,000
1110 I St SE, Washington, DC 20003
3beds
1,575sqft
Townhouse
Built in 1900
1,227 Square Feet Lot
$532,700 Zestimate®
$337/sqft
$3,834 Estimated rent
Home value
$532,700
$506,000 - $559,000
$3,834/mo
Zestimate® history
Loading...
Owner options
Explore your selling options
What's special
PRICE IMPROVEMENT! An amazing opportunity in Capitol Hill with parking and a lovely backyard. Owned by the same family for decades. This 3-bedroom, 2-bathroom home is close to Eastern Market, an easy stroll to all the great restaurants and coffee shops. The popular Liff's Market is around the corner, with Giant and Safeway a few blocks away. Explore Yards Park & Anacostia Riverwalk Trail, a modern waterfront green space with boardwalks, fountains, scenic views, and pedestrian bridges. Perfect for a walk, picnic, or sunset photos! Public transportation options galore - Eastern Market Metro is only a half mile away, with 3 bus stops several minutes out the front door. Nats Stadium right around the corner to take in a ball game!
Zillow last checked: 8 hours ago
Listing updated: October 28, 2025 at 06:14am
Listed by:
Meredith Margolis 202-607-5877,
Compass,
Listing Team: Your P&Rtners, Co-Listing Agent: Jennifer Touchette 202-841-7782,
Compass
Bought with:
Ferid Azakov
Redfin Corporation
Source: Bright MLS,MLS#: DCDC2210336
Facts & features
Interior
Bedrooms & bathrooms
- Bedrooms: 3
- Bathrooms: 2
- Full bathrooms: 2
Primary bedroom
- Level: Upper
Bedroom 2
- Level: Upper
Bedroom 3
- Level: Upper
Primary bathroom
- Level: Upper
Family room
- Level: Main
Other
- Level: Upper
Kitchen
- Level: Main
Living room
- Features: Dining Area
- Level: Upper
Office
- Level: Upper
Heating
- Hot Water, Other
Cooling
- None, Other
Appliances
- Included: Electric Water Heater
Features
- Has basement: No
- Has fireplace: No
Interior area
- Total structure area: 1,575
- Total interior livable area: 1,575 sqft
- Finished area above ground: 1,575
Property
Parking
- Total spaces: 1
- Parking features: Private, Off Street
Accessibility
- Accessibility features: None
Features
- Levels: Three
- Stories: 3
- Pool features: None
Lot
- Size: 1,227 sqft
- Features: Unknown Soil Type
Details
- Additional structures: Above Grade
- Parcel number: 0995//0039
- Zoning: R
- Special conditions: Standard
Construction
Type & style
- Home type: Townhouse
- Architectural style: Federal
- Property subtype: Townhouse
Materials
- Brick
- Foundation: Other
Condition
- New construction: No
- Year built: 1900
Utilities & green energy
- Sewer: Public Sewer
- Water: Public
Community & neighborhood
Location
- Region: Washington
- Subdivision: Old City #1
Other
Other facts
- Listing agreement: Exclusive Right To Sell
- Listing terms: Cash,Conventional,FHA,VA Loan
- Ownership: Fee Simple
Price history
| Date | Event | Price |
|---|---|---|
| 10/27/2025 | Sold | $531,000-11.4%$337/sqft |
Source: | ||
| 10/4/2025 | Pending sale | $599,600$381/sqft |
Source: | ||
| 9/26/2025 | Listed for sale | $599,600$381/sqft |
Source: | ||
| 9/19/2025 | Contingent | $599,600$381/sqft |
Source: | ||
| 9/9/2025 | Price change | $599,600-7.8%$381/sqft |
Source: | ||
Public tax history
| Year | Property taxes | Tax assessment |
|---|---|---|
| 2025 | $6,891 +2.5% | $810,730 +2.5% |
| 2024 | $6,723 +1.8% | $790,950 +1.8% |
| 2023 | $6,602 +6.7% | $776,720 +6.7% |
Find assessor info on the county website
Neighborhood: Capitol Hill
Nearby schools
GreatSchools rating
- 7/10Tyler Elementary SchoolGrades: PK-5Distance: 0.1 mi
- 4/10Jefferson Middle School AcademyGrades: 6-8Distance: 1.7 mi
- 2/10Eastern High SchoolGrades: 9-12Distance: 1 mi
Schools provided by the listing agent
- Elementary: Shirley Chisholm
- Middle: Jefferson Middle School Academy
- High: Eastern
- District: District Of Columbia Public Schools
Source: Bright MLS. This data may not be complete. We recommend contacting the local school district to confirm school assignments for this home.

Get pre-qualified for a loan
At Zillow Home Loans, we can pre-qualify you in as little as 5 minutes with no impact to your credit score.An equal housing lender. NMLS #10287.
Sell for more on Zillow
Get a free Zillow Showcase℠ listing and you could sell for .
$532,700
2% more+ $10,654
With Zillow Showcase(estimated)
$543,354