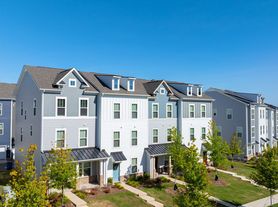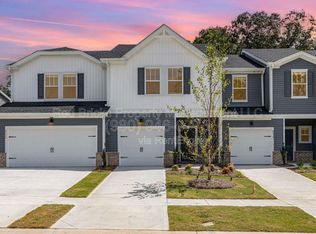Spacious 4-bedroom townhome! The downstairs level features one of two primary rooms with en suite bathroom. The second level hosts an open floorplan to seamlessly blend the kitchen, dining nook and living room all together. The kitchen has beautiful cabinetry, pantry, built-in microwave, granite countertops, and bar top island for extra seating. The third floor has the other primary suite and 2 bedrooms. The primary has an en-suite bathroom and walk-in closet. An in-unit washer and dryer is included! Enjoy the outdoors on the patio just off the bottom level or the deck located off the kitchen. An attached 1-car garage is convenient for secure parking or additional storage space. Located off 485 and close to the Riverbend shopping center. Close to Uptown! Pets are conditional and will be accepted on a case-by-case basis, after a review on PetScreening. Pet fee is non-refundable and $300 per pet. Please note renter's insurance is required.
This property must be shown by a Realtor. You may use any NC State Licensed Realtor you choose, or call our office for a referral.
Please be advised that this property is managed by T.R. Lawing Realty. We will NEVER ask you to wire money or take the key after your showing to move-in.
House for rent
$2,220/mo
1110 Keydet Dr, Charlotte, NC 28216
4beds
1,680sqft
Price may not include required fees and charges.
Single family residence
Available now
Cats, small dogs OK
Central air
In unit laundry
Attached garage parking
-- Heating
What's special
Bar top islandOpen floorplanGranite countertopsBuilt-in microwaveWalk-in closetEn-suite bathroomIn-unit washer and dryer
- 163 days |
- -- |
- -- |
Travel times
Looking to buy when your lease ends?
Get a special Zillow offer on an account designed to grow your down payment. Save faster with up to a 6% match & an industry leading APY.
Offer exclusive to Foyer+; Terms apply. Details on landing page.
Facts & features
Interior
Bedrooms & bathrooms
- Bedrooms: 4
- Bathrooms: 4
- Full bathrooms: 3
- 1/2 bathrooms: 1
Cooling
- Central Air
Appliances
- Included: Dishwasher, Disposal, Dryer, Microwave, Range Oven, Refrigerator, Washer
- Laundry: In Unit
Features
- Walk In Closet, Walk-In Closet(s)
Interior area
- Total interior livable area: 1,680 sqft
Video & virtual tour
Property
Parking
- Parking features: Attached, Driveway
- Has attached garage: Yes
- Details: Contact manager
Features
- Patio & porch: Patio
- Exterior features: City Water/Sewer, Electric Hot Water Heater, Fire C/O, Kuester HOA, Non-Smoking, Pets conditional, Pleasant Grove, Privacy Fence, Ring Doorbell- Tenant Responsiblity, Stainless Steel Appliances, Walk In Closet
Details
- Parcel number: 03310437
Construction
Type & style
- Home type: SingleFamily
- Property subtype: Single Family Residence
Community & HOA
Location
- Region: Charlotte
Financial & listing details
- Lease term: Contact For Details
Price history
| Date | Event | Price |
|---|---|---|
| 8/29/2025 | Price change | $2,220-0.2%$1/sqft |
Source: Zillow Rentals | ||
| 7/22/2025 | Price change | $2,225-3.3%$1/sqft |
Source: Zillow Rentals | ||
| 7/8/2025 | Price change | $2,300-2.1%$1/sqft |
Source: Zillow Rentals | ||
| 6/10/2025 | Price change | $2,350-6%$1/sqft |
Source: Zillow Rentals | ||
| 5/28/2025 | Price change | $2,500-3.8%$1/sqft |
Source: Zillow Rentals | ||

