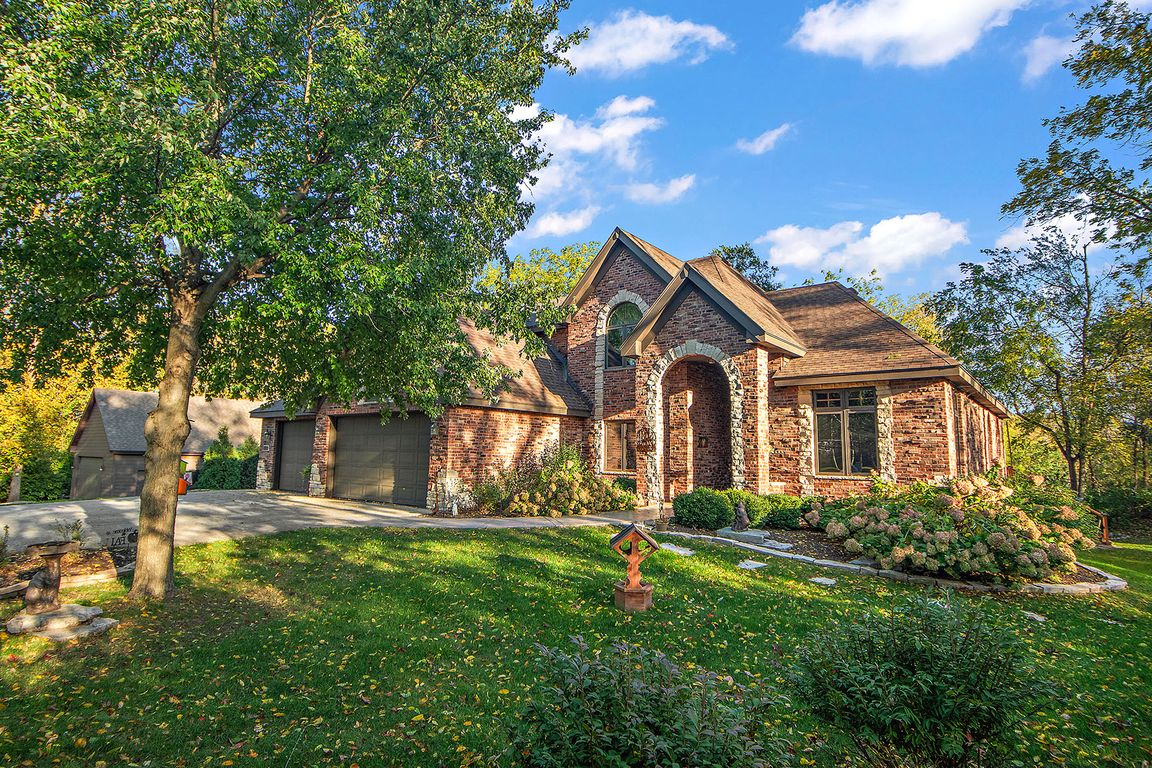Open: Sun 12pm-2pm

New
$999,000
5beds
5,392sqft
1110 Lakeside Dr, New Lenox, IL 60451
5beds
5,392sqft
Single family residence
Built in 1996
3 Acres
5 Attached garage spaces
$185 price/sqft
What's special
Custom masonry fireplaceMature treesRadiant heated floorQuiet cul-de-sacAwesome curb appealCustom brick and stoneFull size wet bar
Tucked away on a quiet cul-de-sac and set on an awesome 3+ acre homesite, this custom brick & stone 5+ bedroom residence delivers that country, Northwoods feel just minutes from expressways, METRA, and Silver Cross Hospital. The property centers on a stunning 1 acre stocked pond with a private dock, ringed ...
- 2 days |
- 679 |
- 25 |
Source: MRED as distributed by MLS GRID,MLS#: 12499728
Travel times
Living Room
Kitchen
Primary Bedroom
Basement Finished
Outdoors
Zillow last checked: 7 hours ago
Listing updated: 20 hours ago
Listing courtesy of:
Mike McCatty 708-945-2121,
Century 21 Circle
Source: MRED as distributed by MLS GRID,MLS#: 12499728
Facts & features
Interior
Bedrooms & bathrooms
- Bedrooms: 5
- Bathrooms: 5
- Full bathrooms: 3
- 1/2 bathrooms: 2
Rooms
- Room types: Foyer, Bedroom 5, Recreation Room, Deck, Office, Breakfast Room, Walk In Closet, Utility Room-Lower Level
Primary bedroom
- Features: Flooring (Hardwood), Bathroom (Full)
- Level: Main
- Area: 285 Square Feet
- Dimensions: 19X15
Bedroom 2
- Features: Flooring (Carpet)
- Level: Second
- Area: 208 Square Feet
- Dimensions: 16X13
Bedroom 3
- Features: Flooring (Carpet)
- Level: Second
- Area: 156 Square Feet
- Dimensions: 12X13
Bedroom 4
- Features: Flooring (Hardwood)
- Level: Lower
- Area: 464 Square Feet
- Dimensions: 16X29
Bedroom 5
- Features: Flooring (Hardwood)
- Level: Second
- Area: 476 Square Feet
- Dimensions: 28X17
Bar entertainment
- Features: Flooring (Wood Laminate)
- Level: Lower
- Area: 121 Square Feet
- Dimensions: 11X11
Breakfast room
- Features: Flooring (Hardwood)
- Level: Main
- Area: 252 Square Feet
- Dimensions: 14X18
Deck
- Level: Main
- Area: 420 Square Feet
- Dimensions: 15X28
Dining room
- Features: Flooring (Hardwood)
- Level: Main
- Area: 240 Square Feet
- Dimensions: 12X20
Foyer
- Features: Flooring (Ceramic Tile)
- Level: Main
- Area: 112 Square Feet
- Dimensions: 08X14
Kitchen
- Features: Kitchen (Eating Area-Table Space, Island), Flooring (Hardwood)
- Level: Main
- Area: 117 Square Feet
- Dimensions: 9X13
Laundry
- Features: Flooring (Ceramic Tile)
- Level: Main
- Area: 110 Square Feet
- Dimensions: 11X10
Living room
- Features: Flooring (Hardwood)
- Level: Main
- Area: 506 Square Feet
- Dimensions: 22X23
Office
- Features: Flooring (Hardwood)
- Level: Main
- Area: 276 Square Feet
- Dimensions: 12X23
Recreation room
- Features: Flooring (Wood Laminate)
- Level: Basement
- Area: 1734 Square Feet
- Dimensions: 51X34
Other
- Level: Lower
- Area: 84 Square Feet
- Dimensions: 14X6
Walk in closet
- Features: Flooring (Hardwood)
- Level: Main
- Area: 156 Square Feet
- Dimensions: 13X12
Heating
- Natural Gas, Forced Air, Radiant, Sep Heating Systems - 2+, Zoned, Radiant Floor
Cooling
- Central Air
Appliances
- Included: Range, Microwave, Dishwasher, Stainless Steel Appliance(s), Range Hood, Humidifier
- Laundry: Main Level
Features
- Vaulted Ceiling(s), Wet Bar, 1st Floor Bedroom, 1st Floor Full Bath, Built-in Features, Special Millwork
- Flooring: Hardwood
- Basement: Finished,Full,Daylight
- Attic: Full,Unfinished
- Number of fireplaces: 2
- Fireplace features: Wood Burning, Gas Log, Gas Starter, Family Room, Living Room
Interior area
- Total structure area: 5,392
- Total interior livable area: 5,392 sqft
Property
Parking
- Total spaces: 5
- Parking features: Asphalt, Garage Door Opener, Heated Garage, Garage, On Site, Garage Owned, Attached
- Attached garage spaces: 5
- Has uncovered spaces: Yes
Accessibility
- Accessibility features: No Disability Access
Features
- Stories: 2
- Patio & porch: Deck
- Exterior features: Outdoor Grill, Fire Pit
- Has view: Yes
- View description: Back of Property
- Water view: Back of Property
- Waterfront features: Lake Front
Lot
- Size: 3 Acres
- Dimensions: 217x421x144x336x728
- Features: Cul-De-Sac, Landscaped, Wooded
Details
- Additional structures: Second Garage, Shed(s)
- Parcel number: 1508113030390000
- Special conditions: None
- Other equipment: Water-Softener Owned, Ceiling Fan(s), Sump Pump
Construction
Type & style
- Home type: SingleFamily
- Architectural style: Traditional
- Property subtype: Single Family Residence
Materials
- Brick, Stone
- Foundation: Concrete Perimeter
- Roof: Asphalt
Condition
- New construction: No
- Year built: 1996
Details
- Builder model: CUSTOM
Utilities & green energy
- Electric: Circuit Breakers, 200+ Amp Service
- Sewer: Septic Tank
- Water: Well
Community & HOA
Community
- Features: Lake, Street Paved
- Security: Security System, Carbon Monoxide Detector(s)
HOA
- Services included: None
Location
- Region: New Lenox
Financial & listing details
- Price per square foot: $185/sqft
- Tax assessed value: $589,146
- Annual tax amount: $15,604
- Date on market: 10/23/2025
- Ownership: Fee Simple