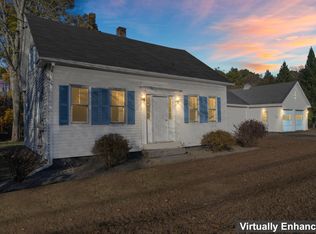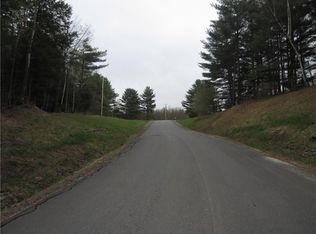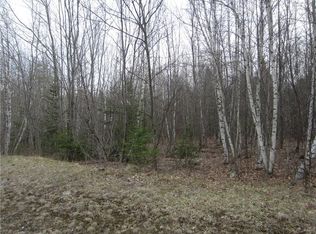Closed
$257,000
1110 Main Street, Bowdoin, ME 04287
3beds
1,456sqft
Mobile Home
Built in 2018
2 Acres Lot
$307,000 Zestimate®
$177/sqft
$2,571 Estimated rent
Home value
$307,000
$286,000 - $332,000
$2,571/mo
Zestimate® history
Loading...
Owner options
Explore your selling options
What's special
Stunning 3 bedroom, 2 bath home in a very private location on 2 acres. Lots of frontage on Blacksmith Shop Brook. Sellers do not have to pay for flood insurance. Quality home with Sheetrocked walls throughout!
Beautiful open concept Kitchen/living room. The kitchen features a double pantry, a large island, electric range with built in microwave, dishwasher and refrigerator. Dining-room overlooking the back yard with sliders to the 12 x 24 deck. Master bedroom with full bath and a walk-in closet plus linen closet. 2 other good sized bedrooms plus a laundry/utility room. Central Air.
Very spacious, move in ready home.
Just like new. Generator hook up. Oil hot air heat, electric hot water, drilled well and private septic. Brand New 12 x 20 storage shed.
Zillow last checked: 8 hours ago
Listing updated: January 13, 2025 at 07:07pm
Listed by:
Maine Real Estate Pros
Bought with:
Your Home Sold Guaranteed Realty
Source: Maine Listings,MLS#: 1550644
Facts & features
Interior
Bedrooms & bathrooms
- Bedrooms: 3
- Bathrooms: 2
- Full bathrooms: 2
Primary bedroom
- Features: Closet, Full Bath, Separate Shower
- Level: First
Bedroom 2
- Features: Closet
- Level: First
Bedroom 3
- Features: Closet
- Level: First
Dining room
- Features: Dining Area
- Level: First
Kitchen
- Features: Kitchen Island, Pantry
- Level: First
Laundry
- Level: First
Living room
- Level: First
Heating
- Forced Air
Cooling
- Central Air
Appliances
- Included: Dishwasher, Dryer, Microwave, Electric Range, Refrigerator, Washer
Features
- 1st Floor Bedroom, 1st Floor Primary Bedroom w/Bath, Bathtub, One-Floor Living, Shower, Walk-In Closet(s), Primary Bedroom w/Bath
- Flooring: Carpet, Vinyl
- Has fireplace: No
Interior area
- Total structure area: 1,456
- Total interior livable area: 1,456 sqft
- Finished area above ground: 1,456
- Finished area below ground: 0
Property
Parking
- Parking features: Gravel, 1 - 4 Spaces, On Site
Accessibility
- Accessibility features: 32 - 36 Inch Doors
Features
- Patio & porch: Deck
- Body of water: Blacksmith Shop Brook
- Frontage length: Waterfrontage: 290,Waterfrontage Owned: 290
Lot
- Size: 2 Acres
- Features: Rural, Level, Open Lot, Rolling Slope, Landscaped
Details
- Additional structures: Outbuilding, Shed(s)
- Zoning: none
- Other equipment: Internet Access Available
Construction
Type & style
- Home type: MobileManufactured
- Architectural style: Other,Ranch
- Property subtype: Mobile Home
Materials
- Steel Frame, Vinyl Siding
- Foundation: Slab
- Roof: Shingle
Condition
- Year built: 2018
Details
- Builder model: TD139A-1
Utilities & green energy
- Electric: On Site, Circuit Breakers, Generator Hookup
- Sewer: Private Sewer
- Water: Private, Well
Community & neighborhood
Location
- Region: Bowdoin
Other
Other facts
- Body type: Double Wide
- Road surface type: Paved
Price history
| Date | Event | Price |
|---|---|---|
| 2/7/2023 | Sold | $257,000-11.1%$177/sqft |
Source: | ||
| 1/21/2023 | Pending sale | $289,000$198/sqft |
Source: | ||
| 1/15/2023 | Contingent | $289,000$198/sqft |
Source: | ||
| 1/9/2023 | Listed for sale | $289,000+167.6%$198/sqft |
Source: | ||
| 6/16/2022 | Sold | $108,000-20%$74/sqft |
Source: | ||
Public tax history
Tax history is unavailable.
Neighborhood: 04287
Nearby schools
GreatSchools rating
- 8/10Bowdoin Central SchoolGrades: K-5Distance: 1.6 mi
- 6/10Mt Ararat Middle SchoolGrades: 6-8Distance: 6.1 mi
- 4/10Mt Ararat High SchoolGrades: 9-12Distance: 6.5 mi
Sell for more on Zillow
Get a free Zillow Showcase℠ listing and you could sell for .
$307,000
2% more+ $6,140
With Zillow Showcase(estimated)
$313,140

