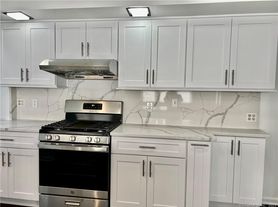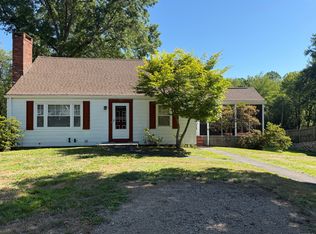Welcome to the newly renovated ranch style rental retreat at 1110 Mill Hill Terrace, nestled in the charming community of Southport, CT. This beautifully updated home offers a sophisticated lifestyle with its seamless blend of style and comfort. Step inside to discover the thoughtfully redesigned living space, where the heart of the home is the fully renovated eat-in kitchen, showcasing sleek quartz countertops and premium stainless steel appliances, perfect for culinary enthusiasts. Adjacent to the kitchen, are flexible rooms designated for either dining or the family rooms bringing in New England warmth with a cozy fireplace. At the back of the home the expansive family room is situated for relaxation and entertaining, with large windows filling the room with natural light. Indulge in the spacious primary with ensuite spa like bath with artisan tile and finishes throughout. An equally elevated hall bath serves two more ample sized bedrooms. Venture outside to find a generous backyard and spacious patio area adjacent to the garage with a full attic providing ample storage and functionality. Embrace the vibrant community spirit and easy living lifestyle this home affords with its enviable location with access to local amenities and a welcoming neighborhood ambiance. For those who value convenience, this home is just minutes to everything that Southport has to offer including elevated dining, boutique shopping, beaches, and proximity to the train. Live here and love life.
House for rent
$5,500/mo
Fees may apply
1110 Mill Hill Ter, Southport, CT 06890
3beds
1,602sqft
Price may not include required fees and charges.
Singlefamily
Available now
Wall unit
In unit laundry
4 Parking spaces parking
Natural gas, fireplace
What's special
Cozy fireplaceSleek quartz countertopsFully renovated eat-in kitchenGenerous backyardAmple sized bedroomsExpansive family roomElevated hall bath
- 7 days |
- -- |
- -- |
Travel times
Looking to buy when your lease ends?
Consider a first-time homebuyer savings account designed to grow your down payment with up to a 6% match & a competitive APY.
Facts & features
Interior
Bedrooms & bathrooms
- Bedrooms: 3
- Bathrooms: 2
- Full bathrooms: 2
Heating
- Natural Gas, Fireplace
Cooling
- Wall Unit
Appliances
- Included: Dishwasher, Microwave, Range, Refrigerator
- Laundry: In Unit, Main Level
Features
- Has fireplace: Yes
Interior area
- Total interior livable area: 1,602 sqft
Property
Parking
- Total spaces: 4
- Parking features: Off Street, Covered
- Details: Contact manager
Features
- Exterior features: Architecture Style: Ranch Rambler, Detached, Electric Water Heater, Heating system: Hot Water, Heating: Gas, Level, Lot Features: Level, Main Level, Off Street, Sewage included in rent, Taxes included in rent, Water Heater, Water included in rent
Details
- Parcel number: FAIRM243B236
Construction
Type & style
- Home type: SingleFamily
- Architectural style: RanchRambler
- Property subtype: SingleFamily
Condition
- Year built: 1954
Utilities & green energy
- Utilities for property: Sewage, Water
Community & HOA
Location
- Region: Southport
Financial & listing details
- Lease term: 12 Months,Negotiable,Month To Month
Price history
| Date | Event | Price |
|---|---|---|
| 11/14/2025 | Listed for rent | $5,500$3/sqft |
Source: Smart MLS #24140063 | ||
| 11/12/2025 | Listing removed | $5,500$3/sqft |
Source: Zillow Rentals | ||
| 9/29/2025 | Price change | $5,500-4.3%$3/sqft |
Source: Zillow Rentals | ||
| 9/8/2025 | Price change | $5,750-4.2%$4/sqft |
Source: Zillow Rentals | ||
| 8/29/2025 | Price change | $6,000-14.3%$4/sqft |
Source: Zillow Rentals | ||

