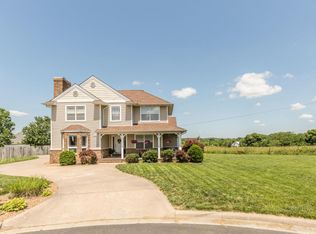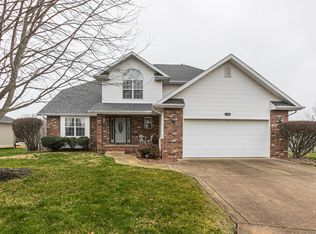Closed
Price Unknown
1110 N 14th Avenue, Ozark, MO 65721
3beds
1,614sqft
Single Family Residence
Built in 1996
0.27 Acres Lot
$266,200 Zestimate®
$--/sqft
$1,706 Estimated rent
Home value
$266,200
$242,000 - $293,000
$1,706/mo
Zestimate® history
Loading...
Owner options
Explore your selling options
What's special
NEW roof to be installed 1st week of June! Great 3-bedroom, 2-bathroom quality home in Ozark. This home features a warm and welcoming atmosphere. The spacious living room invites you in with its tray ceilings, gas fireplace, new wood flooring, and abundant natural light. The kitchen features brand new stainless steel appliances, beautiful new granite countertops, pantry and a functional layout with plenty of counter space, cabinetry, and a large dining area for everyday meals or family gatherings. The master bedroom has new wood flooring and serves as a peaceful retreat with an en-suite bathroom with jetted tub and spacious closet. Two additional bedrooms have new carpet and offer flexibility, ideal for guests, a home office, or additional family space. New tile flooring in bathrooms and laundry. Outside there is a covered patio and large privacy fenced backyard featuring mature landscaping and ample room for outdoor activities, gardening, or relaxing. Also included is a nice storage building. This home is close to the Finley River Park and walking trails, library, and pool. It also offers convenient access to Springfield and Branson. Don't miss out on this beauty! Offered by owner/agent.
Zillow last checked: 8 hours ago
Listing updated: December 12, 2025 at 07:14am
Listed by:
Betty Knowles 417-631-7234,
Southwest Missouri Realty
Bought with:
Melisa McGuire, 2012001004
Jim Garland Real Estate
Source: SOMOMLS,MLS#: 60295295
Facts & features
Interior
Bedrooms & bathrooms
- Bedrooms: 3
- Bathrooms: 2
- Full bathrooms: 2
Heating
- Forced Air, Natural Gas
Cooling
- Central Air
Appliances
- Included: Dishwasher, Gas Water Heater, Free-Standing Electric Oven, Microwave, Disposal
- Laundry: In Garage
Features
- Flooring: Carpet, Engineered Hardwood, Tile
- Doors: Storm Door(s)
- Has basement: No
- Attic: Partially Floored,Pull Down Stairs
- Has fireplace: Yes
- Fireplace features: Gas, Glass Doors
Interior area
- Total structure area: 1,614
- Total interior livable area: 1,614 sqft
- Finished area above ground: 1,614
- Finished area below ground: 0
Property
Parking
- Total spaces: 2
- Parking features: Garage Door Opener
- Attached garage spaces: 2
Features
- Levels: One
- Stories: 1
- Patio & porch: Covered, Rear Porch, Front Porch
- Fencing: Picket,Wood,Privacy
Lot
- Size: 0.27 Acres
- Dimensions: 90 x 128.4
Details
- Parcel number: 110624002001001000
Construction
Type & style
- Home type: SingleFamily
- Architectural style: Ranch
- Property subtype: Single Family Residence
Materials
- Brick, Vinyl Siding
- Foundation: Poured Concrete
- Roof: Asphalt
Condition
- Year built: 1996
Utilities & green energy
- Sewer: Public Sewer
- Water: Public
Community & neighborhood
Location
- Region: Ozark
- Subdivision: Apple Creek
Other
Other facts
- Listing terms: Cash,VA Loan,FHA,Conventional
- Road surface type: Asphalt
Price history
| Date | Event | Price |
|---|---|---|
| 6/17/2025 | Sold | -- |
Source: | ||
| 5/24/2025 | Pending sale | $266,000$165/sqft |
Source: | ||
| 5/23/2025 | Listed for sale | $266,000$165/sqft |
Source: | ||
Public tax history
| Year | Property taxes | Tax assessment |
|---|---|---|
| 2024 | $1,525 +0.1% | $24,360 |
| 2023 | $1,523 +10.1% | $24,360 +10.3% |
| 2022 | $1,383 | $22,080 |
Find assessor info on the county website
Neighborhood: 65721
Nearby schools
GreatSchools rating
- NAOzark Tigerpaw Early Child CenterGrades: PK-KDistance: 0.8 mi
- 6/10Ozark Jr. High SchoolGrades: 8-9Distance: 1.2 mi
- 8/10Ozark High SchoolGrades: 9-12Distance: 1.4 mi
Schools provided by the listing agent
- Elementary: OZ North
- Middle: Ozark
- High: Ozark
Source: SOMOMLS. This data may not be complete. We recommend contacting the local school district to confirm school assignments for this home.


