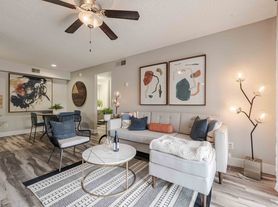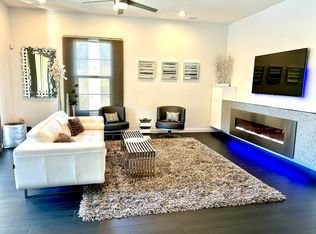Come see this wonderful and unusual 3 br/3 ba./3 car garage lease property, including a wonderful kitchen, ample cabinet space and finished with granite countertops, adding a touch of modern luxury. The smart layout situates all three bedrooms on the upper floor, including a spacious master suite with a double-sink vanity, a relaxing bathtub, separate shower, and two ample closets. The 2 additional bedrooms provide substantial space, ideal for family or a home office. This property is nestled between the 101 and I-10 freeways, offering a plethora of conveniences such as shopping, dining, and pharmacies within a mile. Also located within a reputable school district, it is part of the friendly Warner Ranch community
House for rent
$2,850/mo
1110 N Aspen Dr, Chandler, AZ 85226
3beds
2,128sqft
Price may not include required fees and charges.
Singlefamily
Available now
-- Pets
Central air, ceiling fan
Dryer included laundry
6 Parking spaces parking
Electric
What's special
Wonderful kitchenSeparate showerAmple cabinet spaceSmart layoutAmple closetsFinished with granite countertopsSpacious master suite
- 4 days |
- -- |
- -- |
Travel times
Looking to buy when your lease ends?
Consider a first-time homebuyer savings account designed to grow your down payment with up to a 6% match & a competitive APY.
Facts & features
Interior
Bedrooms & bathrooms
- Bedrooms: 3
- Bathrooms: 3
- Full bathrooms: 2
- 1/2 bathrooms: 1
Heating
- Electric
Cooling
- Central Air, Ceiling Fan
Appliances
- Included: Dryer, Washer
- Laundry: Dryer Included, In Unit, Inside, Washer Included
Features
- Breakfast Bar, Ceiling Fan(s), Double Vanity, Eat-in Kitchen, Full Bth Master Bdrm, Granite Counters, High Speed Internet, Master Downstairs, Separate Shwr & Tub, Upstairs
- Flooring: Carpet, Wood
Interior area
- Total interior livable area: 2,128 sqft
Property
Parking
- Total spaces: 6
- Parking features: Covered
- Details: Contact manager
Features
- Stories: 2
- Exterior features: Contact manager
Details
- Parcel number: 30807396
Construction
Type & style
- Home type: SingleFamily
- Architectural style: Contemporary
- Property subtype: SingleFamily
Materials
- Roof: Tile
Condition
- Year built: 1992
Community & HOA
Location
- Region: Chandler
Financial & listing details
- Lease term: Contact For Details
Price history
| Date | Event | Price |
|---|---|---|
| 11/4/2025 | Listed for rent | $2,850$1/sqft |
Source: ARMLS #6942412 | ||
| 9/15/2023 | Sold | $579,800$272/sqft |
Source: | ||
| 8/21/2023 | Pending sale | $579,800$272/sqft |
Source: | ||
| 7/18/2023 | Price change | $579,800-1.6%$272/sqft |
Source: | ||
| 7/16/2023 | Listed for sale | $589,000$277/sqft |
Source: | ||

