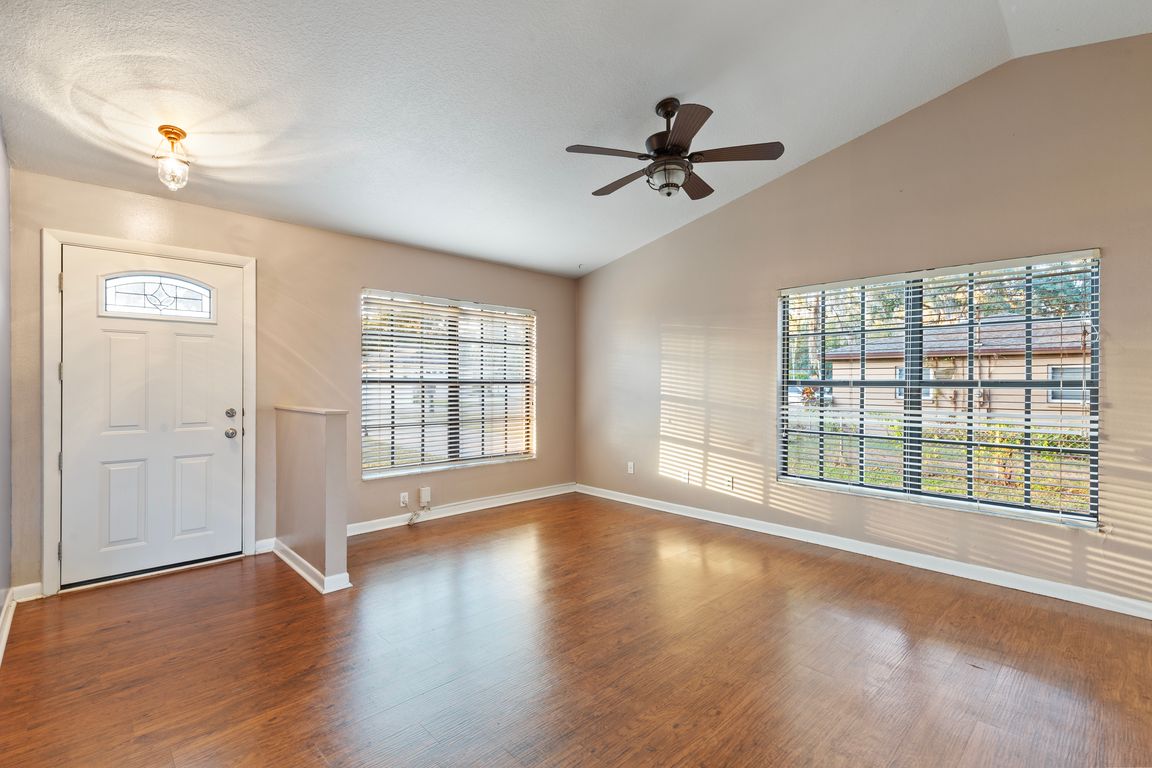
For sale
$319,900
4beds
1,887sqft
1110 N Shannon Ave, Plant City, FL 33563
4beds
1,887sqft
Single family residence
Built in 1994
0.31 Acres
No data
$170 price/sqft
What's special
Fenced backyardSoaring ceilingsSpacious single-family homeLarge shade treeWalk-in closet
Charming 4-Bedroom Home Near Downtown – No HOA! Discover this spacious single-family home on a high & dry ¼-acre lot, offering the perfect blend of comfort and convenience. Built in 1994 and thoughtfully updated, this property with a * New Roof (2024), * New AC Ductwork (2024) & AC Unit ...
- 3 days |
- 889 |
- 40 |
Likely to sell faster than
Source: Stellar MLS,MLS#: TB8450207 Originating MLS: Suncoast Tampa
Originating MLS: Suncoast Tampa
Travel times
Living Room
Kitchen
Dining Room
Zillow last checked: 8 hours ago
Listing updated: November 22, 2025 at 04:17am
Listing Provided by:
Angela Inzerillo 813-230-4453,
BLUE SUN REALTY LLC 813-365-3370
Source: Stellar MLS,MLS#: TB8450207 Originating MLS: Suncoast Tampa
Originating MLS: Suncoast Tampa

Facts & features
Interior
Bedrooms & bathrooms
- Bedrooms: 4
- Bathrooms: 2
- Full bathrooms: 2
Primary bedroom
- Features: Walk-In Closet(s)
- Level: First
- Area: 192 Square Feet
- Dimensions: 16x12
Bedroom 2
- Features: Built-in Closet
- Level: First
- Area: 144 Square Feet
- Dimensions: 12x12
Bedroom 3
- Features: Built-in Closet
- Level: First
- Area: 100 Square Feet
- Dimensions: 10x10
Bedroom 4
- Features: Built-in Closet
- Level: First
- Area: 100 Square Feet
- Dimensions: 10x10
Kitchen
- Features: No Closet
- Level: First
- Area: 100 Square Feet
- Dimensions: 10x10
Living room
- Features: No Closet
- Level: First
- Area: 270 Square Feet
- Dimensions: 15x18
Heating
- Central
Cooling
- Central Air
Appliances
- Included: Dishwasher, Microwave, Range, Refrigerator
- Laundry: Laundry Closet
Features
- Living Room/Dining Room Combo, Open Floorplan, Primary Bedroom Main Floor
- Flooring: Carpet, Concrete, Tile, Hardwood
- Has fireplace: No
Interior area
- Total structure area: 1,887
- Total interior livable area: 1,887 sqft
Video & virtual tour
Property
Features
- Levels: One
- Stories: 1
- Exterior features: Storage
Lot
- Size: 0.31 Acres
Details
- Parcel number: P2828225BM00000000005.0
- Zoning: R-1A
- Special conditions: None
Construction
Type & style
- Home type: SingleFamily
- Property subtype: Single Family Residence
Materials
- Block
- Foundation: Block
- Roof: Shingle
Condition
- New construction: No
- Year built: 1994
Utilities & green energy
- Sewer: Public Sewer
- Water: Public
- Utilities for property: Cable Connected
Community & HOA
Community
- Subdivision: MC DAVID TERRACE
HOA
- Has HOA: No
- Pet fee: $0 monthly
Location
- Region: Plant City
Financial & listing details
- Price per square foot: $170/sqft
- Tax assessed value: $239,371
- Annual tax amount: $708
- Date on market: 11/21/2025
- Cumulative days on market: 3 days
- Listing terms: Cash,Conventional,FHA,VA Loan
- Ownership: Fee Simple
- Total actual rent: 0
- Road surface type: Asphalt