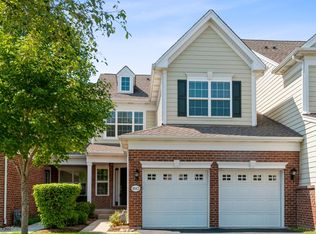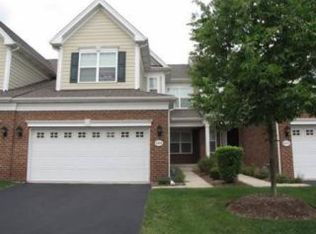Closed
$393,000
1110 Pine Valley Ct, Elgin, IL 60124
3beds
2,258sqft
Townhouse, Single Family Residence
Built in 2007
-- sqft lot
$399,200 Zestimate®
$174/sqft
$2,963 Estimated rent
Home value
$399,200
$359,000 - $443,000
$2,963/mo
Zestimate® history
Loading...
Owner options
Explore your selling options
What's special
Impeccably cared for end-unit townhome nestled in the highly sought-after Bowes Creek Country Club community! The updated kitchen has abundant 42" cabinetry, granite countertops, a center island, pantry, and a cozy dining nook. A soaring two-story family room flows beautifully into the formal living room and separate dining room, both adorned with elegant crown molding. An updated powder room and storage closet finish off the main level. Upstairs, you'll find a spacious primary suite featuring both a walk-in and secondary closet, a luxurious ensuite with soaking tub, separate shower, and a private water closet. Two additional generously sized bedrooms, a full hall bath, and convenient second-floor laundry complete the upper level. The home also includes a two-car garage and full basement with epoxy flooring and roughed-in plumbing for a future bath. Step out onto the oversized deck to take in serene views of the lush, open green space, ideal for relaxing and entertaining. Enjoy maintenance free living in this fabulous community with with a top-rated golf course, walking trails, on-site restaurant and parks! Great location near shopping, entertainment, the Randall Road corridor and I-90. Schedule your showing today!
Zillow last checked: 8 hours ago
Listing updated: August 05, 2025 at 10:28am
Listing courtesy of:
Kelly Malina, ABR 815-814-1653,
Berkshire Hathaway HomeServices Starck Real Estate,
Michelle Hansen, ABR 847-650-4500,
Berkshire Hathaway HomeServices Starck Real Estate
Bought with:
Dawn Hinton
Berkshire Hathaway HomeServices Starck Real Estate
Source: MRED as distributed by MLS GRID,MLS#: 12393279
Facts & features
Interior
Bedrooms & bathrooms
- Bedrooms: 3
- Bathrooms: 3
- Full bathrooms: 2
- 1/2 bathrooms: 1
Primary bedroom
- Features: Flooring (Carpet), Window Treatments (Blinds), Bathroom (Full, Double Sink, Tub & Separate Shwr)
- Level: Second
- Area: 260 Square Feet
- Dimensions: 20X13
Bedroom 2
- Features: Flooring (Carpet), Window Treatments (All)
- Level: Second
- Area: 168 Square Feet
- Dimensions: 14X12
Bedroom 3
- Features: Flooring (Carpet), Window Treatments (All)
- Level: Second
- Area: 156 Square Feet
- Dimensions: 13X12
Dining room
- Features: Flooring (Hardwood), Window Treatments (All)
- Level: Main
- Area: 176 Square Feet
- Dimensions: 16X11
Family room
- Features: Flooring (Carpet), Window Treatments (All)
- Level: Main
- Area: 234 Square Feet
- Dimensions: 18X13
Kitchen
- Features: Kitchen (Eating Area-Table Space, Island, Granite Counters), Flooring (Hardwood), Window Treatments (All)
- Level: Main
- Area: 216 Square Feet
- Dimensions: 18X12
Laundry
- Features: Flooring (Vinyl)
- Level: Second
- Area: 49 Square Feet
- Dimensions: 7X7
Living room
- Features: Flooring (Carpet), Window Treatments (All)
- Level: Main
- Area: 176 Square Feet
- Dimensions: 16X11
Heating
- Natural Gas, Forced Air
Cooling
- Central Air
Appliances
- Included: Range, Microwave, Dishwasher, Refrigerator, Washer, Dryer, Humidifier
- Laundry: Upper Level, Gas Dryer Hookup, In Unit
Features
- Cathedral Ceiling(s), Walk-In Closet(s), Granite Counters
- Flooring: Hardwood
- Windows: Screens, Drapes
- Basement: Unfinished,Bath/Stubbed,Egress Window,Full
- Common walls with other units/homes: End Unit
Interior area
- Total structure area: 0
- Total interior livable area: 2,258 sqft
Property
Parking
- Total spaces: 4
- Parking features: Asphalt, Garage Door Opener, On Site, Garage Owned, Attached, Driveway, Owned, Garage
- Attached garage spaces: 2
- Has uncovered spaces: Yes
Accessibility
- Accessibility features: No Disability Access
Features
- Patio & porch: Deck
Lot
- Dimensions: 24X65X24X62
- Features: Common Grounds, Cul-De-Sac, Backs to Open Grnd
Details
- Parcel number: 0525476024
- Special conditions: None
- Other equipment: Ceiling Fan(s), Sump Pump, Radon Mitigation System
Construction
Type & style
- Home type: Townhouse
- Property subtype: Townhouse, Single Family Residence
Materials
- Brick, Other
- Foundation: Concrete Perimeter
- Roof: Asphalt
Condition
- New construction: No
- Year built: 2007
Utilities & green energy
- Electric: Circuit Breakers
- Sewer: Public Sewer
- Water: Public
Community & neighborhood
Security
- Security features: Security System
Location
- Region: Elgin
- Subdivision: Bowes Creek Country Club
HOA & financial
HOA
- Has HOA: Yes
- HOA fee: $272 monthly
- Amenities included: Golf Course, Park, Restaurant, Trail(s)
- Services included: Insurance, Exterior Maintenance, Lawn Care, Snow Removal
Other
Other facts
- Listing terms: Conventional
- Ownership: Fee Simple w/ HO Assn.
Price history
| Date | Event | Price |
|---|---|---|
| 8/5/2025 | Sold | $393,000-1.5%$174/sqft |
Source: | ||
| 7/3/2025 | Contingent | $398,900$177/sqft |
Source: | ||
| 6/26/2025 | Price change | $398,900-0.3%$177/sqft |
Source: | ||
| 6/12/2025 | Price change | $400,000-2.4%$177/sqft |
Source: | ||
| 6/2/2025 | Price change | $410,000-1.2%$182/sqft |
Source: | ||
Public tax history
| Year | Property taxes | Tax assessment |
|---|---|---|
| 2024 | -- | $112,899 +10.5% |
| 2023 | -- | $102,125 +11.6% |
| 2022 | $4,443 -25.9% | $91,505 +6.9% |
Find assessor info on the county website
Neighborhood: 60124
Nearby schools
GreatSchools rating
- 3/10Otter Creek Elementary SchoolGrades: K-6Distance: 1.8 mi
- 1/10Abbott Middle SchoolGrades: 7-8Distance: 4.6 mi
- 6/10South Elgin High SchoolGrades: 9-12Distance: 5 mi
Schools provided by the listing agent
- Elementary: Otter Creek Elementary School
- Middle: Abbott Middle School
- High: South Elgin High School
- District: 46
Source: MRED as distributed by MLS GRID. This data may not be complete. We recommend contacting the local school district to confirm school assignments for this home.

Get pre-qualified for a loan
At Zillow Home Loans, we can pre-qualify you in as little as 5 minutes with no impact to your credit score.An equal housing lender. NMLS #10287.
Sell for more on Zillow
Get a free Zillow Showcase℠ listing and you could sell for .
$399,200
2% more+ $7,984
With Zillow Showcase(estimated)
$407,184
