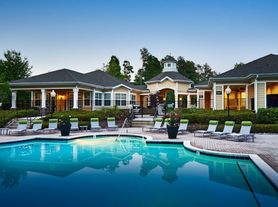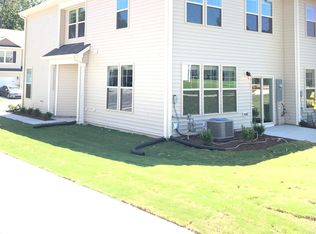Beautiful townhome backing hardwood trees AVAILABLE ON/AFTER Jan 1 in PRIME Durham location. Huge First floor bedroom suite which has 3 closets, WOW! Second floor is open concept offering spacious family room, big kitchen overlooking dining area, has tons of extra space which can be used for office or flex. Deck is overlooking hardwood trees- great view and privacy. Bright & open eat-in kitchen offers granite countertops, center island, tile backsplash, gas range and stainless steel appliances. Third floor has Primary suite includes trey ceiling, dual vanities, walk in shower, bath tub & walk in closet, 2 secondary bedrooms with shared bath and laundry closet. 1 car garage. The neighborhood features walking trails, sand volleyball court, and dog park! Conveniently located near major highways and public transportation, commuting is a breeze. You'll have easy access to Research Triangle Park, Duke University and the University of North Carolina, Streets at Southpoint, airport and Durham downtown.
Townhouse for rent
$2,250/mo
1110 Romeria Dr, Durham, NC 27713
4beds
2,168sqft
Price may not include required fees and charges.
Townhouse
Available Thu Jan 1 2026
Small dogs OK
Central air
In unit laundry
2 Attached garage spaces parking
Central
What's special
First floor bedroom suiteBig kitchenTrey ceilingBacking hardwood treesWalk in showerSpacious family roomCenter island
- 10 days |
- -- |
- -- |
Travel times
Looking to buy when your lease ends?
Consider a first-time homebuyer savings account designed to grow your down payment with up to a 6% match & a competitive APY.
Facts & features
Interior
Bedrooms & bathrooms
- Bedrooms: 4
- Bathrooms: 4
- Full bathrooms: 3
- 1/2 bathrooms: 1
Heating
- Central
Cooling
- Central Air
Appliances
- Included: Dishwasher, Dryer, Microwave, Range, Refrigerator, Washer
- Laundry: In Unit, Laundry Closet, Upper Level
Features
- Bidet, Granite Counters, Kitchen Island, Open Floorplan, Pantry, Recessed Lighting, Smooth Ceilings, Soaking Tub, Tray Ceiling(s), Walk In Closet, Walk-In Closet(s), Walk-In Shower, Water Closet
- Flooring: Carpet, Linoleum/Vinyl
Interior area
- Total interior livable area: 2,168 sqft
Property
Parking
- Total spaces: 2
- Parking features: Attached, Garage, Covered
- Has attached garage: Yes
- Details: Contact manager
Features
- Stories: 3
- Exterior features: Association Fees included in rent, Attached, Bidet, Common Area Maintenance included in rent, Deck, Exterior Maintenance included in rent, Garage, Garage Faces Front, Granite Counters, Grounds Care included in rent, Heating system: Central, In Unit, Kitchen Island, Laundry Closet, Open Floorplan, Pantry, Park, Playground, Recessed Lighting, Smooth Ceilings, Soaking Tub, Stainless Steel Appliance(s), Street Lights, Tray Ceiling(s), Upper Level, Walk In Closet, Walk-In Closet(s), Walk-In Shower, Water Closet, Water Heater
Details
- Parcel number: 229449
Construction
Type & style
- Home type: Townhouse
- Property subtype: Townhouse
Condition
- Year built: 2022
Building
Management
- Pets allowed: Yes
Community & HOA
Community
- Features: Playground
Location
- Region: Durham
Financial & listing details
- Lease term: 12 Months
Price history
| Date | Event | Price |
|---|---|---|
| 11/8/2025 | Listed for rent | $2,250$1/sqft |
Source: Doorify MLS #10132179 | ||
| 10/5/2022 | Sold | $409,500$189/sqft |
Source: Public Record | ||

