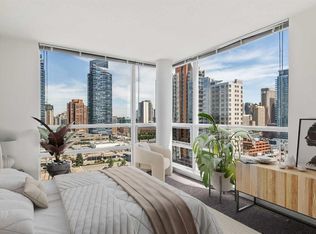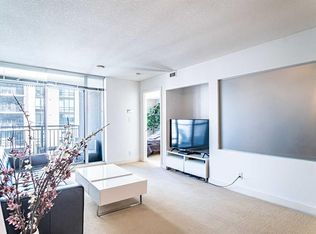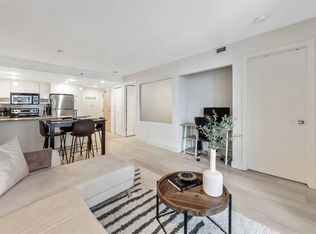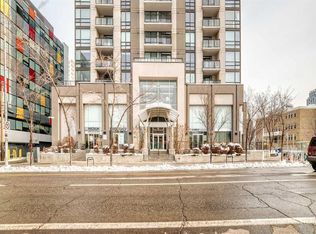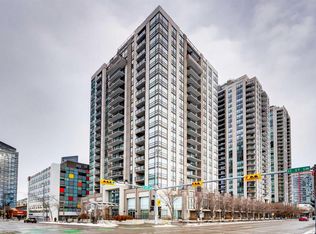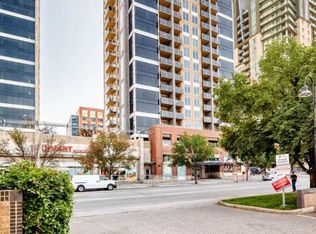1110 S 11th St SW #803, Calgary, AB T2R 1S5
What's special
- 20 days |
- 39 |
- 0 |
Zillow last checked: 8 hours ago
Listing updated: November 23, 2025 at 01:35am
Gary Banipal, Associate,
Real Broker,
Sunny Banipal, Associate,
Real Broker
Facts & features
Interior
Bedrooms & bathrooms
- Bedrooms: 1
- Bathrooms: 1
- Full bathrooms: 1
Bedroom
- Level: Main
- Dimensions: 10`6" x 9`3"
Other
- Level: Main
- Dimensions: 8`5" x 8`1"
Dining room
- Level: Main
- Dimensions: 7`8" x 10`8"
Kitchen
- Level: Main
- Dimensions: 7`5" x 10`8"
Living room
- Level: Main
- Dimensions: 10`5" x 11`6"
Office
- Level: Main
- Dimensions: 5`9" x 4`6"
Heating
- Central, Natural Gas
Cooling
- Central Air
Appliances
- Included: Dishwasher, Dryer, Microwave, Range, Refrigerator, Washer
- Laundry: Main Level
Features
- Kitchen Island, No Animal Home, No Smoking Home, Open Floorplan
- Flooring: Carpet, Tile
- Has fireplace: No
- Common walls with other units/homes: 1 Common Wall
Interior area
- Total interior livable area: 543.73 sqft
- Finished area above ground: 543
Video & virtual tour
Property
Parking
- Total spaces: 1
- Parking features: Stall, Titled, Underground
Features
- Levels: Single Level Unit
- Stories: 21
- Entry location: Other
- Patio & porch: Balcony(s)
- Exterior features: Balcony
Details
- Parcel number: 101612640
- Zoning: CC-X
Construction
Type & style
- Home type: Apartment
- Property subtype: Apartment
- Attached to another structure: Yes
Materials
- Concrete
Condition
- New construction: No
- Year built: 2005
Community & HOA
Community
- Features: Playground
- Subdivision: Beltline
HOA
- Has HOA: Yes
- Amenities included: Bicycle Storage
- Services included: Amenities of HOA/Condo, Common Area Maintenance, Heat, Insurance, Professional Management, Reserve Fund Contributions, Security, Sewer, Trash, Water
- HOA fee: C$449 monthly
Location
- Region: Calgary
Financial & listing details
- Price per square foot: C$515/sqft
- Date on market: 11/23/2025
- Inclusions: N/A
(403) 483-2329
By pressing Contact Agent, you agree that the real estate professional identified above may call/text you about your search, which may involve use of automated means and pre-recorded/artificial voices. You don't need to consent as a condition of buying any property, goods, or services. Message/data rates may apply. You also agree to our Terms of Use. Zillow does not endorse any real estate professionals. We may share information about your recent and future site activity with your agent to help them understand what you're looking for in a home.
Price history
Price history
Price history is unavailable.
Public tax history
Public tax history
Tax history is unavailable.Climate risks
Neighborhood: Beltline
Nearby schools
GreatSchools rating
No schools nearby
We couldn't find any schools near this home.
- Loading
