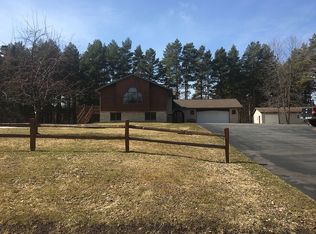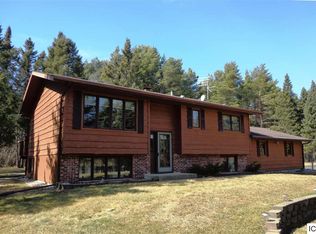Closed
$350,000
1110 SW 23rd Ave, Grand Rapids, MN 55744
4beds
2,146sqft
Single Family Residence
Built in 1978
1.16 Acres Lot
$358,700 Zestimate®
$163/sqft
$2,477 Estimated rent
Home value
$358,700
$251,000 - $509,000
$2,477/mo
Zestimate® history
Loading...
Owner options
Explore your selling options
What's special
Tucked into one of Grand Rapids’ most sought-after spots near Pokegama Lake, schools, golf course, and medical facilities, this updated 4BR/2BA home gives you space to stretch and a layout that lives large. The huge entryway makes a bold first impression and flows into multiple living and rec spaces perfect for entertaining or relaxing. Fresh flooring, on-demand hot water, and plenty of updates throughout. Step outside to a spacious backyard and big back deck made for summer nights. And a 2-stall garage? you’re set. Privacy, convenience, and room to live your best life.
Zillow last checked: 8 hours ago
Listing updated: June 26, 2025 at 08:14am
Listed by:
Nic Zerfas 218-398-5872,
EDGE OF THE WILDERNESS REALTY
Bought with:
Molly Tulek
EDGE OF THE WILDERNESS REALTY
Source: NorthstarMLS as distributed by MLS GRID,MLS#: 6699155
Facts & features
Interior
Bedrooms & bathrooms
- Bedrooms: 4
- Bathrooms: 2
- Full bathrooms: 1
- 3/4 bathrooms: 1
Bedroom 1
- Level: Upper
- Area: 135.56 Square Feet
- Dimensions: 13'4 x 10'2
Bedroom 2
- Level: Upper
- Area: 120.69 Square Feet
- Dimensions: 9'2 x 13'2
Bedroom 3
- Level: Lower
- Area: 117.64 Square Feet
- Dimensions: 9'2 x 12'10
Bedroom 4
- Level: Lower
- Area: 126.75 Square Feet
- Dimensions: 13 x 9'9
Deck
- Level: Upper
- Area: 370.67 Square Feet
- Dimensions: 16' x 23'2
Dining room
- Level: Upper
- Area: 99.94 Square Feet
- Dimensions: 9'9 x 10'3
Foyer
- Level: Main
- Area: 133 Square Feet
- Dimensions: 14 x 9'6
Kitchen
- Level: Upper
- Area: 239.42 Square Feet
- Dimensions: 13 x 18'5
Living room
- Level: Upper
- Area: 313.96 Square Feet
- Dimensions: 22'10 x 13'9
Recreation room
- Level: Lower
- Area: 280.78 Square Feet
- Dimensions: 22'2 x 12'8
Heating
- Baseboard, Boiler
Cooling
- None
Features
- Basement: Block,Finished
- Number of fireplaces: 1
Interior area
- Total structure area: 2,146
- Total interior livable area: 2,146 sqft
- Finished area above ground: 1,316
- Finished area below ground: 746
Property
Parking
- Total spaces: 2
- Parking features: Detached
- Garage spaces: 2
Accessibility
- Accessibility features: None
Features
- Levels: Multi/Split
Lot
- Size: 1.16 Acres
- Dimensions: 235 x 215
Details
- Additional structures: Storage Shed
- Foundation area: 1416
- Parcel number: 915580415
- Zoning description: Residential-Single Family
Construction
Type & style
- Home type: SingleFamily
- Property subtype: Single Family Residence
Materials
- Wood Siding
- Roof: Asphalt
Condition
- Age of Property: 47
- New construction: No
- Year built: 1978
Utilities & green energy
- Electric: Circuit Breakers, 200+ Amp Service
- Gas: Natural Gas
- Sewer: Private Sewer
- Water: Well
Community & neighborhood
Location
- Region: Grand Rapids
- Subdivision: Horseshoe Add
HOA & financial
HOA
- Has HOA: No
Price history
| Date | Event | Price |
|---|---|---|
| 6/25/2025 | Sold | $350,000-3.3%$163/sqft |
Source: | ||
| 6/20/2025 | Pending sale | $362,000$169/sqft |
Source: | ||
| 5/16/2025 | Price change | $362,000-0.8%$169/sqft |
Source: | ||
| 4/26/2025 | Listed for sale | $365,000+63.7%$170/sqft |
Source: | ||
| 10/16/2018 | Sold | $223,000-3%$104/sqft |
Source: | ||
Public tax history
| Year | Property taxes | Tax assessment |
|---|---|---|
| 2024 | $4,011 +17.3% | $279,905 -3.2% |
| 2023 | $3,419 +3.3% | $289,215 |
| 2022 | $3,311 +21.3% | -- |
Find assessor info on the county website
Neighborhood: 55744
Nearby schools
GreatSchools rating
- 7/10West Rapids ElementaryGrades: K-5Distance: 0.3 mi
- 5/10Robert J. Elkington Middle SchoolGrades: 6-8Distance: 2.9 mi
- 7/10Grand Rapids Senior High SchoolGrades: 9-12Distance: 2.2 mi

Get pre-qualified for a loan
At Zillow Home Loans, we can pre-qualify you in as little as 5 minutes with no impact to your credit score.An equal housing lender. NMLS #10287.

