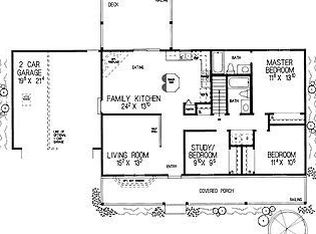Sold
Price Unknown
1110 SW 8th St, Lees Summit, MO 64081
2beds
1,494sqft
Villa
Built in 1987
8,925 Square Feet Lot
$342,800 Zestimate®
$--/sqft
$1,811 Estimated rent
Home value
$342,800
$326,000 - $360,000
$1,811/mo
Zestimate® history
Loading...
Owner options
Explore your selling options
What's special
Situated on a quiet cul-de-sac street, this wonderful patio home has been stunningly well maintained both inside and out. The home is perfectly sized with spacious rooms and an open floor plan, cosmetics throughout are fresh, clean and neutral, and the crazy convenient location allows for quick access to anything you need! You'll LOVE the sun-drenched breakfast area w/vaulted ceiling, providing a truly delightful way to start your mornings. The large enclosed porch is heated and cooled, the basement is absolutely spotless and bone-dry, and the perfectly sized stamped patio provides a perfect way to enjoy the outdoors. Recent updates and improvements include windows throughout, roof, flooring and paint, drainage improvements, and minor mudjacking. This is a 55+ community, and LOW HOA DUES cover lawn maintenance, snow removal and trash service!
Zillow last checked: 8 hours ago
Listing updated: December 01, 2023 at 10:19am
Listing Provided by:
Doug Mitts 913-636-1640,
Keller Williams Realty Partners Inc.
Bought with:
Missy Spero, 2020032750
Chartwell Realty LLC
Source: Heartland MLS as distributed by MLS GRID,MLS#: 2456484
Facts & features
Interior
Bedrooms & bathrooms
- Bedrooms: 2
- Bathrooms: 2
- Full bathrooms: 2
Primary bedroom
- Features: Carpet, Ceiling Fan(s)
- Level: First
Bedroom 2
- Features: Carpet
- Level: First
Primary bathroom
- Features: Ceramic Tiles
- Level: First
Bathroom 2
- Level: First
Breakfast room
- Features: Carpet, Ceiling Fan(s)
- Level: First
Dining room
- Features: Carpet
- Level: First
Kitchen
- Features: Built-in Features
- Level: First
Laundry
- Level: First
Living room
- Features: Carpet, Fireplace
- Level: First
Sun room
- Level: First
Heating
- Forced Air
Cooling
- Electric
Appliances
- Included: Dishwasher, Disposal, Microwave, Refrigerator, Built-In Electric Oven
- Laundry: In Hall, Main Level
Features
- Ceiling Fan(s), Pantry, Vaulted Ceiling(s)
- Flooring: Carpet, Laminate
- Windows: Window Coverings, Thermal Windows
- Basement: Concrete,Full,Interior Entry
- Number of fireplaces: 1
- Fireplace features: Gas, Gas Starter, Living Room
Interior area
- Total structure area: 1,494
- Total interior livable area: 1,494 sqft
- Finished area above ground: 1,494
Property
Parking
- Total spaces: 2
- Parking features: Attached, Garage Door Opener, Garage Faces Front
- Attached garage spaces: 2
Features
- Patio & porch: Patio
- Spa features: Bath
Lot
- Size: 8,925 sqft
- Features: City Lot
Details
- Parcel number: 62610143000000000
Construction
Type & style
- Home type: SingleFamily
- Architectural style: Traditional
- Property subtype: Villa
Materials
- Brick Trim, Wood Siding
- Roof: Composition
Condition
- Year built: 1987
Utilities & green energy
- Sewer: Public Sewer
- Water: Public
Community & neighborhood
Security
- Security features: Security System, Smoke Detector(s)
Senior living
- Senior community: Yes
Location
- Region: Lees Summit
- Subdivision: Cedar Creek Village
HOA & financial
HOA
- Has HOA: Yes
- HOA fee: $100 monthly
- Services included: Curbside Recycle, Maintenance Grounds, Snow Removal, Trash
- Association name: Cedar Creek Village
Other
Other facts
- Listing terms: Cash,Conventional,FHA,VA Loan
- Ownership: Estate/Trust
Price history
| Date | Event | Price |
|---|---|---|
| 11/30/2023 | Sold | -- |
Source: | ||
| 10/6/2023 | Pending sale | $325,000$218/sqft |
Source: | ||
| 10/5/2023 | Listed for sale | $325,000$218/sqft |
Source: | ||
| 3/27/2006 | Sold | -- |
Source: Public Record | ||
Public tax history
| Year | Property taxes | Tax assessment |
|---|---|---|
| 2024 | $3,586 +0.7% | $49,656 |
| 2023 | $3,560 +10% | $49,656 +23.9% |
| 2022 | $3,236 -2% | $40,090 |
Find assessor info on the county website
Neighborhood: 64081
Nearby schools
GreatSchools rating
- 6/10Pleasant Lea Elementary SchoolGrades: K-5Distance: 0.6 mi
- 7/10Pleasant Lea Middle SchoolGrades: 6-8Distance: 0.7 mi
- 8/10Lee's Summit Senior High SchoolGrades: 9-12Distance: 1.7 mi
Schools provided by the listing agent
- Elementary: Pleasant Lea
- Middle: Pleasant Lea
- High: Lee's Summit
Source: Heartland MLS as distributed by MLS GRID. This data may not be complete. We recommend contacting the local school district to confirm school assignments for this home.
Get a cash offer in 3 minutes
Find out how much your home could sell for in as little as 3 minutes with a no-obligation cash offer.
Estimated market value
$342,800
Get a cash offer in 3 minutes
Find out how much your home could sell for in as little as 3 minutes with a no-obligation cash offer.
Estimated market value
$342,800
