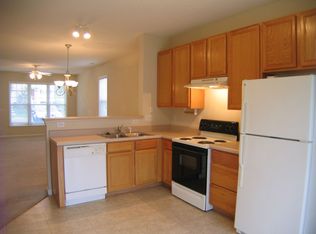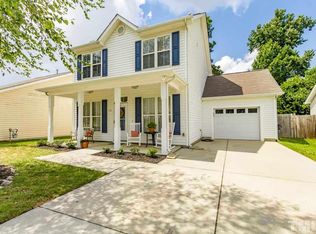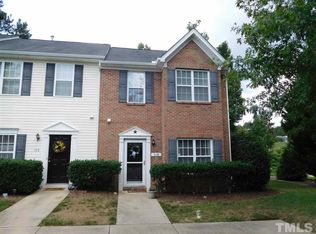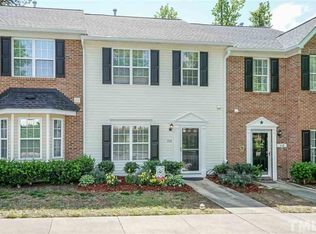Sold for $415,000
$415,000
1110 Shackleton Rd, Apex, NC 27502
3beds
1,473sqft
Single Family Residence, Residential
Built in 2004
0.32 Acres Lot
$425,200 Zestimate®
$282/sqft
$1,878 Estimated rent
Home value
$425,200
$404,000 - $446,000
$1,878/mo
Zestimate® history
Loading...
Owner options
Explore your selling options
What's special
Stunning home perfectly situated in downtown Apex, offering the pinnacle of convenient living with a short walk to Salem Street! Enjoy the charm of a rocking chair front porch and a fully fenced yard that exudes a delightful country atmosphere, all while being mere minutes away from vibrant shopping and dining options. This spacious home features an open floor plan, highlighted by an oversized family room with a cozy gas fireplace and ample dining space. The well-appointed kitchen boasts a large pantry, ideal for storage enthusiasts. The sun-drenched primary suite showcases a generous walk-in closet and a beautifully updated en-suite bathroom. With all-new light fixtures and blinds throughout, this home radiates a fresh and contemporary feel. Benefit from being within the sought-after Apex Schools district and relish in the remarkable proximity to Historic Downtown Apex, abundant shopping destinations, major highways, RTP, and more! LOW HOA fees. SHORT Term Rentals Permitted. NO Rental Cap! Don't miss out on the opportunity to make this remarkable home your own! Contact us today for a showing.
Zillow last checked: 8 hours ago
Listing updated: October 27, 2025 at 04:55pm
Listed by:
Alli Pepperling 919-986-0375,
Compass -- Cary
Bought with:
Kate Helmedag, 276616
Fonville Morisey/Preston Sales
Source: Doorify MLS,MLS#: 2511553
Facts & features
Interior
Bedrooms & bathrooms
- Bedrooms: 3
- Bathrooms: 3
- Full bathrooms: 2
- 1/2 bathrooms: 1
Heating
- Forced Air, Natural Gas
Cooling
- Central Air
Appliances
- Included: Dishwasher, Electric Range, Electric Water Heater, Microwave, Plumbed For Ice Maker
- Laundry: Electric Dryer Hookup, Main Level
Features
- Bathtub/Shower Combination, Ceiling Fan(s), Dining L, Double Vanity, Entrance Foyer, High Speed Internet, Pantry, Shower Only, Walk-In Closet(s)
- Flooring: Carpet, Laminate, Vinyl
- Windows: Blinds
- Number of fireplaces: 1
- Fireplace features: Family Room, Gas, Gas Log
Interior area
- Total structure area: 1,473
- Total interior livable area: 1,473 sqft
- Finished area above ground: 1,473
- Finished area below ground: 0
Property
Parking
- Total spaces: 1
- Parking features: Attached, Concrete, Driveway, Garage, Garage Door Opener, Garage Faces Front, On Street
- Attached garage spaces: 1
Features
- Levels: Two
- Stories: 2
- Patio & porch: Patio, Porch
- Exterior features: Fenced Yard, Rain Gutters
- Has view: Yes
Lot
- Size: 0.32 Acres
- Features: Corner Lot, Garden, Landscaped, Open Lot
Details
- Parcel number: 0741257131
Construction
Type & style
- Home type: SingleFamily
- Architectural style: Traditional
- Property subtype: Single Family Residence, Residential
Materials
- Vinyl Siding
- Foundation: Slab
Condition
- New construction: No
- Year built: 2004
Utilities & green energy
- Sewer: Public Sewer
- Water: Public
- Utilities for property: Cable Available
Community & neighborhood
Location
- Region: Apex
- Subdivision: Bradley Park
HOA & financial
HOA
- Has HOA: Yes
- HOA fee: $210 annually
Price history
| Date | Event | Price |
|---|---|---|
| 6/14/2023 | Sold | $415,000+3.8%$282/sqft |
Source: | ||
| 5/22/2023 | Pending sale | $400,000$272/sqft |
Source: | ||
| 5/18/2023 | Listed for sale | $400,000+64.9%$272/sqft |
Source: | ||
| 5/4/2018 | Sold | $242,500+3.2%$165/sqft |
Source: | ||
| 3/18/2018 | Pending sale | $235,000$160/sqft |
Source: Fonville Morisey/Lochmere Sales Office #2178926 Report a problem | ||
Public tax history
| Year | Property taxes | Tax assessment |
|---|---|---|
| 2025 | $3,656 +2.3% | $416,435 |
| 2024 | $3,574 +21.2% | $416,435 +56% |
| 2023 | $2,949 +6.5% | $267,002 |
Find assessor info on the county website
Neighborhood: 27502
Nearby schools
GreatSchools rating
- 6/10Apex ElementaryGrades: PK-5Distance: 0.4 mi
- 10/10Apex MiddleGrades: 6-8Distance: 0.9 mi
- 9/10Apex HighGrades: 9-12Distance: 2.3 mi
Schools provided by the listing agent
- Elementary: Wake - Apex Friendship
- Middle: Wake - Apex
- High: Wake - Apex Friendship
Source: Doorify MLS. This data may not be complete. We recommend contacting the local school district to confirm school assignments for this home.
Get a cash offer in 3 minutes
Find out how much your home could sell for in as little as 3 minutes with a no-obligation cash offer.
Estimated market value$425,200
Get a cash offer in 3 minutes
Find out how much your home could sell for in as little as 3 minutes with a no-obligation cash offer.
Estimated market value
$425,200



