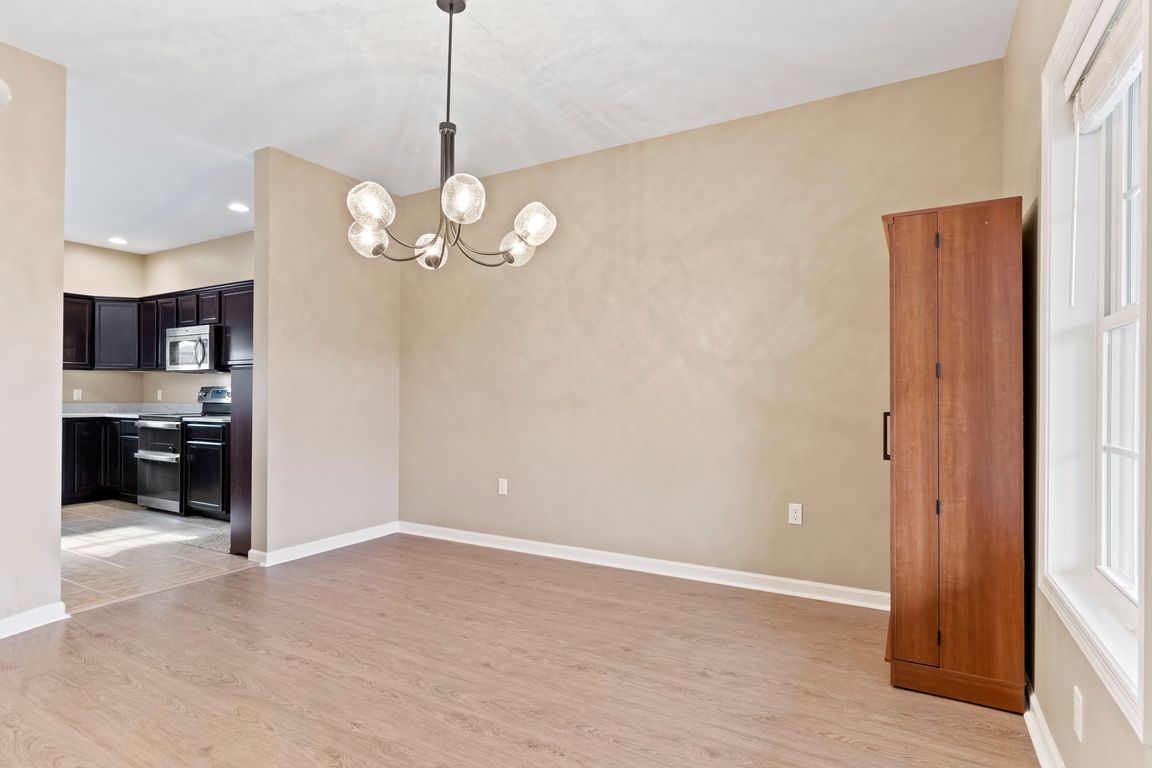
For sale
$425,000
4beds
2,455sqft
1110 Shannon Ln, Carlisle, PA 17013
4beds
2,455sqft
Single family residence
Built in 2009
0.25 Acres
2 Attached garage spaces
$173 price/sqft
What's special
Four generous bedroomsBeautiful new deckInviting porch
Welcome to your new home located in the desirable Highlands subdivision. Your new home offers a great blend of comfort and functionality. Built in 2009, this well-maintained residence features 2,016 sq. ft. of inviting living space, ideal for entertaining. Step inside to discover a warm and welcoming interior with luxury ...
- 6 days |
- 854 |
- 26 |
Likely to sell faster than
Source: Bright MLS,MLS#: PACB2048872
Travel times
Family Room
Kitchen
Primary Bedroom
Zillow last checked: 8 hours ago
Listing updated: November 23, 2025 at 03:20am
Listed by:
Nicole Pearson 717-609-7619,
Howard Hanna Company-Carlisle 7172431000
Source: Bright MLS,MLS#: PACB2048872
Facts & features
Interior
Bedrooms & bathrooms
- Bedrooms: 4
- Bathrooms: 3
- Full bathrooms: 2
- 1/2 bathrooms: 1
- Main level bathrooms: 1
Rooms
- Room types: Dining Room, Primary Bedroom, Bedroom 2, Bedroom 3, Bedroom 4, Bedroom 5, Kitchen, Family Room, Den, Foyer, Bedroom 1, Great Room, Laundry, Other, Recreation Room, Bathroom 2, Primary Bathroom, Half Bath
Primary bedroom
- Description: X
- Features: Flooring - Luxury Vinyl Plank, Ceiling Fan(s), Walk-In Closet(s), Attached Bathroom
- Level: Upper
- Area: 187 Square Feet
- Dimensions: 17.2x11.4
Bedroom 1
- Description: X
- Level: Unspecified
Bedroom 2
- Description: X
- Features: Flooring - Luxury Vinyl Plank
- Level: Upper
- Area: 156 Square Feet
- Dimensions: 13.2x12
Bedroom 3
- Description: X
- Features: Flooring - Luxury Vinyl Plank
- Level: Upper
- Area: 130 Square Feet
- Dimensions: 13x10
Bedroom 4
- Description: X
- Features: Flooring - Luxury Vinyl Plank
- Level: Upper
- Area: 132 Square Feet
- Dimensions: 11.11x10.9
Bedroom 5
- Description: X
- Level: Unspecified
Primary bathroom
- Features: Bathroom - Tub Shower, Flooring - Vinyl
- Level: Upper
Bathroom 2
- Features: Bathroom - Tub Shower, Double Sink, Flooring - Vinyl
- Level: Upper
Den
- Description: X
- Level: Unspecified
Den
- Features: Flooring - Carpet
- Level: Lower
Dining room
- Description: X
- Level: Unspecified
- Area: 154 Square Feet
- Dimensions: 13.8x11.3
Dining room
- Features: Flooring - Luxury Vinyl Plank
- Level: Main
Family room
- Level: Unspecified
Family room
- Features: Flooring - Luxury Vinyl Plank, Ceiling Fan(s), Recessed Lighting
- Level: Main
Foyer
- Level: Unspecified
Foyer
- Level: Unspecified
Foyer
- Features: Flooring - Luxury Vinyl Plank
- Level: Main
Great room
- Features: Flooring - Luxury Vinyl Plank, Ceiling Fan(s), Recessed Lighting
- Level: Main
Half bath
- Features: Flooring - Luxury Vinyl Plank
- Level: Main
Kitchen
- Description: X
- Level: Unspecified
- Area: 192 Square Feet
- Dimensions: 16.5x12.1
Kitchen
- Features: Flooring - Luxury Vinyl Plank, Recessed Lighting, Kitchen Island, Double Sink, Countertop(s) - Solid Surface
- Level: Main
Laundry
- Description: X
- Level: Unspecified
- Area: 210 Square Feet
- Dimensions: 14.10x13.9
Laundry
- Level: Unspecified
Other
- Description: X
- Level: Unspecified
Other
- Description: X
- Level: Unspecified
Other
- Description: X
- Level: Unspecified
Recreation room
- Features: Flooring - Carpet
- Level: Lower
Heating
- Forced Air, Natural Gas
Cooling
- Ceiling Fan(s), Central Air, Electric
Appliances
- Included: Microwave, Dishwasher, Disposal, Refrigerator, Oven/Range - Electric, Gas Water Heater
- Laundry: Laundry Room
Features
- Dining Area, Formal/Separate Dining Room
- Flooring: Luxury Vinyl
- Basement: Full,Concrete,Partially Finished,Interior Entry,Exterior Entry
- Has fireplace: No
Interior area
- Total structure area: 2,689
- Total interior livable area: 2,455 sqft
- Finished area above ground: 2,016
- Finished area below ground: 439
Property
Parking
- Total spaces: 4
- Parking features: Garage Faces Front, Garage Door Opener, Asphalt, Attached, Off Street
- Attached garage spaces: 2
- Has uncovered spaces: Yes
Accessibility
- Accessibility features: None
Features
- Levels: Two
- Stories: 2
- Patio & porch: Patio, Porch
- Pool features: None
Lot
- Size: 0.25 Acres
- Features: Level
Details
- Additional structures: Above Grade, Below Grade
- Parcel number: 05191647231
- Zoning: RESIDENTIAL
- Special conditions: Standard
Construction
Type & style
- Home type: SingleFamily
- Architectural style: Traditional
- Property subtype: Single Family Residence
Materials
- Stone, Vinyl Siding, Stick Built
- Foundation: Concrete Perimeter
- Roof: Architectural Shingle
Condition
- Very Good
- New construction: No
- Year built: 2009
Utilities & green energy
- Electric: 200+ Amp Service
- Sewer: Public Sewer
- Water: Public
Community & HOA
Community
- Security: Smoke Detector(s)
- Subdivision: Highlands
HOA
- Has HOA: No
Location
- Region: Carlisle
- Municipality: CARLISLE BORO
Financial & listing details
- Price per square foot: $173/sqft
- Tax assessed value: $251,100
- Annual tax amount: $6,039
- Date on market: 11/21/2025
- Listing agreement: Exclusive Right To Sell
- Listing terms: Conventional,VA Loan,FHA,Cash
- Ownership: Fee Simple