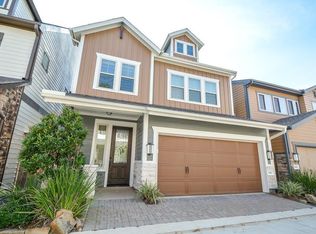This stunning 4-bedroom, 3.5-bath home offers beautiful lake views and has been meticulously maintained, located in a gated community within the desirable Spring Branch school district. Upon entering, you're welcomed by an elegant dining and living room combination that flows seamlessly into the spacious family room and kitchen, creating an open and inviting atmosphere. Custom built-in cabinetry adds a touch of sophistication and functionality to the space. The second floor features three bedrooms, including a generously sized primary suite with a spacious en-suite bathroom and walk-in closet. The third floor offers a versatile game room that can easily serve as a fourth bedroom, complete with its own private full bath perfect for guests or a home office. The gated community provides secure guest parking and features a scenic pond with a fountain and walking path. Ideally located near Memorial City Mall, City Centre, and the Galleria. Fridge, washer & dryer included.
Copyright notice - Data provided by HAR.com 2022 - All information provided should be independently verified.
House for rent
$3,200/mo
1110 Sherwood Trl, Houston, TX 77043
4beds
2,575sqft
Price may not include required fees and charges.
Singlefamily
Available now
-- Pets
Electric, zoned
Gas dryer hookup laundry
2 Attached garage spaces parking
Natural gas, zoned
What's special
Spacious family roomSpacious en-suite bathroomBeautiful lake viewsVersatile game roomWalk-in closetWalking pathCustom built-in cabinetry
- 12 days
- on Zillow |
- -- |
- -- |
Travel times
Looking to buy when your lease ends?
Consider a first-time homebuyer savings account designed to grow your down payment with up to a 6% match & 4.15% APY.
Facts & features
Interior
Bedrooms & bathrooms
- Bedrooms: 4
- Bathrooms: 4
- Full bathrooms: 3
- 1/2 bathrooms: 1
Heating
- Natural Gas, Zoned
Cooling
- Electric, Zoned
Appliances
- Included: Dishwasher, Disposal, Dryer, Microwave, Refrigerator, Washer
- Laundry: Gas Dryer Hookup, In Unit, Washer Hookup
Features
- Primary Bed - 2nd Floor, Walk In Closet
Interior area
- Total interior livable area: 2,575 sqft
Property
Parking
- Total spaces: 2
- Parking features: Attached, Covered
- Has attached garage: Yes
- Details: Contact manager
Features
- Stories: 3
- Exterior features: Attached, Cul-De-Sac, Gas Dryer Hookup, Heating system: Zoned, Heating: Gas, Lot Features: Cul-De-Sac, Primary Bed - 2nd Floor, Walk In Closet, Washer Hookup
Details
- Parcel number: 1295510010007
Construction
Type & style
- Home type: SingleFamily
- Property subtype: SingleFamily
Condition
- Year built: 2008
Community & HOA
Location
- Region: Houston
Financial & listing details
- Lease term: Long Term,12 Months
Price history
| Date | Event | Price |
|---|---|---|
| 7/25/2025 | Listed for rent | $3,200-5.9%$1/sqft |
Source: | ||
| 7/22/2025 | Listing removed | $3,400$1/sqft |
Source: | ||
| 6/13/2025 | Listed for rent | $3,400-2.9%$1/sqft |
Source: | ||
| 1/23/2024 | Listing removed | -- |
Source: | ||
| 1/11/2024 | Listed for rent | $3,500$1/sqft |
Source: | ||
![[object Object]](https://photos.zillowstatic.com/fp/6d74ecc69c9a9b32674bc6a694c41f13-p_i.jpg)
