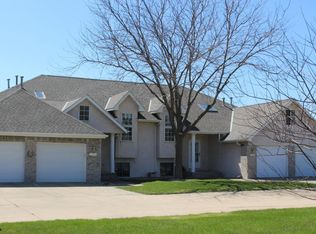Closed
$240,000
1110 Travis Rd, Marshall, MN 56258
2beds
1,436sqft
Single Family Residence
Built in 1995
2,178 Square Feet Lot
$252,700 Zestimate®
$167/sqft
$1,329 Estimated rent
Home value
$252,700
$240,000 - $265,000
$1,329/mo
Zestimate® history
Loading...
Owner options
Explore your selling options
What's special
Situated in the Village On Golden Pond, this 2-bedroom, 2 bath condominium includes a 2 car garage and a great view of the pond. Open floor plan. The kitchen has new Cambria counter tops, backsplash & flooring. All carpeting newer. Large master bedroom with walk-in closet & spacious bath. 2nd bedroom & bath located on opposite side of home. Pond & gazebo just out back. All amenities on 1-level make this a great place to live.
Zillow last checked: 8 hours ago
Listing updated: May 06, 2025 at 01:37pm
Listed by:
The Archbold Team 507-530-6036,
Edina Realty, Inc.
Bought with:
Diane Buesing
Wilson O'Brien REALTORS
Source: NorthstarMLS as distributed by MLS GRID,MLS#: 6317220
Facts & features
Interior
Bedrooms & bathrooms
- Bedrooms: 2
- Bathrooms: 2
- Full bathrooms: 1
- 3/4 bathrooms: 1
Bedroom 1
- Level: Main
- Area: 196 Square Feet
- Dimensions: 14x14
Bedroom 2
- Level: Main
- Area: 156 Square Feet
- Dimensions: 12x13
Primary bathroom
- Level: Main
- Area: 50 Square Feet
- Dimensions: 10x5
Bathroom
- Level: Main
- Area: 55 Square Feet
- Dimensions: 5x11
Dining room
- Level: Main
- Area: 110 Square Feet
- Dimensions: 11x10
Family room
- Level: Main
- Area: 182 Square Feet
- Dimensions: 14x13
Kitchen
- Level: Main
- Area: 90 Square Feet
- Dimensions: 10x9
Living room
- Level: Main
- Area: 121 Square Feet
- Dimensions: 11x11
Heating
- Forced Air
Cooling
- Central Air
Appliances
- Included: Dryer, Range, Refrigerator, Washer
Features
- Has basement: No
Interior area
- Total structure area: 1,436
- Total interior livable area: 1,436 sqft
- Finished area above ground: 1,436
- Finished area below ground: 0
Property
Parking
- Total spaces: 2
- Parking features: Attached, Heated Garage, Insulated Garage
- Attached garage spaces: 2
Accessibility
- Accessibility features: None
Features
- Levels: One
- Stories: 1
- Patio & porch: Patio
- Waterfront features: Pond, Waterfront Num(999999999)
- Body of water: Unnamed Lake
Lot
- Size: 2,178 sqft
- Dimensions: 9999
Details
- Foundation area: 1436
- Parcel number: 278240240
- Zoning description: Residential-Single Family
Construction
Type & style
- Home type: SingleFamily
- Property subtype: Single Family Residence
Materials
- Brick/Stone, Vinyl Siding
- Foundation: Slab
- Roof: Age 8 Years or Less,Asphalt
Condition
- Age of Property: 30
- New construction: No
- Year built: 1995
Utilities & green energy
- Electric: Circuit Breakers
- Gas: Natural Gas
- Sewer: City Sewer/Connected
- Water: City Water/Connected
Community & neighborhood
Senior living
- Senior community: Yes
Location
- Region: Marshall
- Subdivision: Marshall Starlite Add
HOA & financial
HOA
- Has HOA: Yes
- HOA fee: $275 monthly
- Services included: Lawn Care, Maintenance Grounds, Snow Removal
- Association name: Village On Golden Pond
- Association phone: 320-905-2164
Price history
| Date | Event | Price |
|---|---|---|
| 2/13/2023 | Sold | $240,000$167/sqft |
Source: | ||
| 12/27/2022 | Pending sale | $240,000+26.3%$167/sqft |
Source: | ||
| 5/20/2020 | Sold | $190,000-5%$132/sqft |
Source: | ||
| 4/27/2020 | Pending sale | $200,000$139/sqft |
Source: Wilson O'Brien REALTORS #5556296 Report a problem | ||
| 4/23/2020 | Listed for sale | $200,000$139/sqft |
Source: Wilson O'Brien REALTORS #5556296 Report a problem | ||
Public tax history
| Year | Property taxes | Tax assessment |
|---|---|---|
| 2025 | $2,716 +15.4% | $230,600 +1.5% |
| 2024 | $2,354 -5.7% | $227,100 +13.3% |
| 2023 | $2,496 +4.1% | $200,500 |
Find assessor info on the county website
Neighborhood: 56258
Nearby schools
GreatSchools rating
- NAWest Side Elementary SchoolGrades: 3-4Distance: 0.8 mi
- 6/10Marshall Middle SchoolGrades: 5-8Distance: 1.2 mi
- 6/10Marshall High SchoolGrades: 9-12Distance: 3.2 mi

Get pre-qualified for a loan
At Zillow Home Loans, we can pre-qualify you in as little as 5 minutes with no impact to your credit score.An equal housing lender. NMLS #10287.
