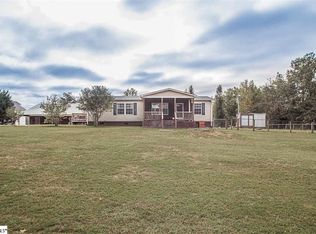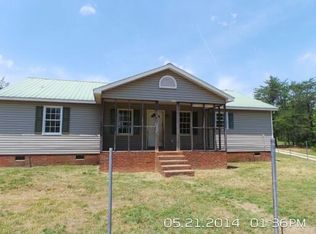Sold for $170,000
$170,000
1110 Watson Rd, Enoree, SC 29335
4beds
2,128sqft
Mobile Home, Residential
Built in 2002
12.64 Acres Lot
$177,000 Zestimate®
$80/sqft
$1,791 Estimated rent
Home value
$177,000
$161,000 - $193,000
$1,791/mo
Zestimate® history
Loading...
Owner options
Explore your selling options
What's special
Calling all investors, dreamers, and homesteaders! This home with four bedrooms and three baths needs TLC but has so much potential! Fix it up and enjoy your beautiful, private 12 acres, or live in the mobile home while you build your dream house. Not visible from the road, it's very secluded and private - after you turn off Watson Road you'll go down a long gravel drive (which crosses a creek bed) to get to the home. The lot is mostly wooded with a cleared area near the home that would be a great place to have a pool, garden, chickens, or whatever else you can dream up. Deer and turkey roam the property, and there's a creek behind the house with a nice level spot that would be perfect for setting up a tent. The crawlspace has a cement floored area and five foot tall ceilings with a five foot access door in back. The home itself is spacious with a great layout. Some of the items it will need are a new roof, flooring, some new windows, drywall work, new deck, and finishing the bathrooms. (Please do not go out on the back deck as it has rotten boards that are not safe.) There are also some soft spots in the floor in the laundry room and bath. Will not qualify for traditional financing. Being sold as-is. Convenient to I-26 and only 20 minutes to Spartanburg, someone will love the freedom of living in the country with no HOA and no restrictions. Call for your showing today!
Zillow last checked: 8 hours ago
Listing updated: November 07, 2024 at 05:37am
Listed by:
Ashley Smith 864-923-6377,
EXP Realty LLC,
Danny Smith,
EXP Realty LLC
Bought with:
Lori Druck
Lokation Real Estate LLC
Source: Greater Greenville AOR,MLS#: 1528160
Facts & features
Interior
Bedrooms & bathrooms
- Bedrooms: 4
- Bathrooms: 3
- Full bathrooms: 3
- Main level bathrooms: 3
- Main level bedrooms: 4
Primary bedroom
- Area: 195
- Dimensions: 13 x 15
Bedroom 2
- Area: 110
- Dimensions: 10 x 11
Bedroom 3
- Area: 110
- Dimensions: 10 x 11
Bedroom 4
- Area: 130
- Dimensions: 10 x 13
Primary bathroom
- Features: Tub-Garden
- Level: Main
Dining room
- Area: 143
- Dimensions: 13 x 11
Kitchen
- Area: 286
- Dimensions: 22 x 13
Living room
- Area: 234
- Dimensions: 18 x 13
Office
- Area: 286
- Dimensions: 22 x 13
Den
- Area: 286
- Dimensions: 22 x 13
Heating
- None
Cooling
- None
Appliances
- Included: Dishwasher, Refrigerator, Free-Standing Electric Range, Electric Water Heater
- Laundry: 1st Floor, Laundry Room
Features
- Ceiling Fan(s), Ceiling Blown, Open Floorplan, Laminate Counters
- Flooring: Vinyl, Other
- Doors: Storm Door(s)
- Windows: Vinyl/Aluminum Trim
- Basement: None
- Number of fireplaces: 1
- Fireplace features: Wood Burning
Interior area
- Total structure area: 2,000
- Total interior livable area: 2,128 sqft
Property
Parking
- Parking features: None, Side/Rear Entry, Gravel
- Has uncovered spaces: Yes
Features
- Levels: One
- Stories: 1
- Patio & porch: Deck
Lot
- Size: 12.64 Acres
- Features: Wooded, 10 - 25 Acres
Details
- Parcel number: 45700088.00
Construction
Type & style
- Home type: MobileManufactured
- Architectural style: Mobile-Perm. Foundation
- Property subtype: Mobile Home, Residential
Materials
- Vinyl Siding
- Foundation: Crawl Space
- Roof: Composition
Condition
- Year built: 2002
Utilities & green energy
- Sewer: Septic Tank
- Water: Well
Community & neighborhood
Community
- Community features: None
Location
- Region: Enoree
- Subdivision: None
Other
Other facts
- Body type: Double Wide
Price history
| Date | Event | Price |
|---|---|---|
| 10/31/2024 | Sold | $170,000+3%$80/sqft |
Source: | ||
| 10/23/2024 | Pending sale | $165,000$78/sqft |
Source: | ||
| 10/9/2024 | Contingent | $165,000$78/sqft |
Source: | ||
| 10/2/2024 | Price change | $165,000-10.8%$78/sqft |
Source: | ||
| 9/22/2024 | Price change | $185,000-7.5%$87/sqft |
Source: | ||
Public tax history
| Year | Property taxes | Tax assessment |
|---|---|---|
| 2025 | -- | $6,704 +107.9% |
| 2024 | $1,234 +0.7% | $3,224 |
| 2023 | $1,226 | $3,224 +7.2% |
Find assessor info on the county website
Neighborhood: 29335
Nearby schools
GreatSchools rating
- NAWoodruff Primary SchoolGrades: PK-2Distance: 7.5 mi
- 6/10Woodruff Middle SchoolGrades: 6-8Distance: 7.9 mi
- 6/10Woodruff High SchoolGrades: 9-12Distance: 8 mi
Schools provided by the listing agent
- Elementary: Woodruff
- Middle: Woodruff
- High: Woodruff
Source: Greater Greenville AOR. This data may not be complete. We recommend contacting the local school district to confirm school assignments for this home.
Get a cash offer in 3 minutes
Find out how much your home could sell for in as little as 3 minutes with a no-obligation cash offer.
Estimated market value$177,000
Get a cash offer in 3 minutes
Find out how much your home could sell for in as little as 3 minutes with a no-obligation cash offer.
Estimated market value
$177,000

