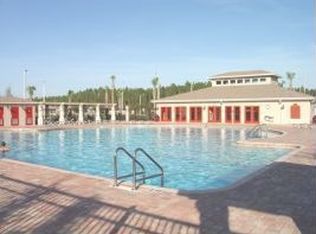Sold for $332,000 on 02/22/24
$332,000
1110 Wrightswynde Ct, Zephyrhills, FL 33543
3beds
1,713sqft
Villa
Built in 2006
5,596 Square Feet Lot
$334,900 Zestimate®
$194/sqft
$2,319 Estimated rent
Home value
$334,900
$318,000 - $352,000
$2,319/mo
Zestimate® history
Loading...
Owner options
Explore your selling options
What's special
Check out this 3-Bedroom, 2-Bathroom Villa with Modern Elegance, Nestled away in a highly sought community, this exquisite 3-bedroom, 2-bathroom villa offers an exceptional blend of contemporary design, comfort, and luxury. Meticulously maintained and thoughtfully cared for, this villa represents the epitome of gracious living. As you step into this villa, you'll be captivated by the abundance of natural light and the seamless flow between its living spaces. The open concept design effortlessly connects the following features: A well-appointed kitchen, boasting stainless steel appliances, Solid surface countertops, Wood cabinetry, and sit down bar area. It's a chef's dream and the heart of the home. The spacious living and dining area with high ceilings and large windows, providing a warm and inviting atmosphere. The master suite, a tranquil retreat with a walk-in closet and a luxurious en-suite bathroom complete with a soaking tub, walk-in shower, and dual vanity. Two additional generously sized bedrooms, each with ample closet space. A second bathroom featuring modern fixtures and a tub/shower combination. A dedicated laundry room with washer and dryer, making chores a breeze. The outdoor space of this villa is equally impressive, offering a private oasis. A screened-in lanai that overlooks the beautifully landscaped backyard, providing the perfect setting for al fresco dining and relaxation. A 2-car garage with storage space for added convenience. This villa is ideally situated in a highly sought-after community, offering an ideal blend of tranquility and convenience. You'll enjoy proximity to shopping, dining, and entertainment options, ensuring everything you need is within easy reach. The HVAC and roof were replaced in 2021.
Zillow last checked: 8 hours ago
Listing updated: February 22, 2024 at 11:47am
Listing Provided by:
Yhotzmine Fields 813-613-0411,
BHHS FLORIDA PROPERTIES GROUP 813-908-8788
Bought with:
Stara Brown
BAY AREA PROPERTY EXCHANGE, LL
Source: Stellar MLS,MLS#: T3483929 Originating MLS: Tampa
Originating MLS: Tampa

Facts & features
Interior
Bedrooms & bathrooms
- Bedrooms: 3
- Bathrooms: 2
- Full bathrooms: 2
Primary bedroom
- Features: En Suite Bathroom, Walk-In Closet(s)
- Level: First
- Dimensions: 12x16
Bathroom 1
- Features: Handicapped Accessible
- Level: First
- Dimensions: 11x12
Dining room
- Level: First
- Dimensions: 9x14
Kitchen
- Features: Pantry
- Level: First
- Dimensions: 13x15
Living room
- Level: First
- Dimensions: 14x24
Heating
- Central
Cooling
- Central Air
Appliances
- Included: Dishwasher, Disposal, Dryer, Microwave, Range, Refrigerator, Washer
Features
- High Ceilings, Open Floorplan, Solid Surface Counters, Split Bedroom, Stone Counters, Thermostat, Walk-In Closet(s)
- Flooring: Carpet, Ceramic Tile, Laminate
- Has fireplace: No
- Common walls with other units/homes: Corner Unit
Interior area
- Total structure area: 2,091
- Total interior livable area: 1,713 sqft
Property
Parking
- Total spaces: 2
- Parking features: Driveway, Garage Door Opener
- Attached garage spaces: 2
- Has uncovered spaces: Yes
Features
- Levels: One
- Stories: 1
- Exterior features: Rain Gutters, Sidewalk
Lot
- Size: 5,596 sqft
Details
- Parcel number: 202634008.0052.00079.0
- Zoning: MPUD
- Special conditions: None
Construction
Type & style
- Home type: SingleFamily
- Property subtype: Villa
Materials
- Stucco
- Foundation: Block
- Roof: Shingle
Condition
- New construction: No
- Year built: 2006
Utilities & green energy
- Sewer: Public Sewer
- Water: Public
- Utilities for property: Cable Available, Electricity Connected, Natural Gas Available
Community & neighborhood
Community
- Community features: Clubhouse, Deed Restrictions, Gated Community - No Guard, Park, Playground, Pool, Sidewalks
Location
- Region: Zephyrhills
- Subdivision: MEADOW POINTE 3
HOA & financial
HOA
- Has HOA: Yes
- HOA fee: $168 monthly
- Association name: Larkenhealth Homeowners Assc.
- Association phone: 813-994-1001
Other fees
- Pet fee: $0 monthly
Other financial information
- Total actual rent: 0
Other
Other facts
- Listing terms: Cash,Conventional,FHA,VA Loan
- Ownership: Fee Simple
- Road surface type: Paved
Price history
| Date | Event | Price |
|---|---|---|
| 9/18/2024 | Listing removed | $290,000-12.7%$169/sqft |
Source: | ||
| 2/22/2024 | Sold | $332,000-2.3%$194/sqft |
Source: | ||
| 2/7/2024 | Pending sale | $339,900$198/sqft |
Source: | ||
| 1/25/2024 | Price change | $339,900-1.4%$198/sqft |
Source: | ||
| 12/5/2023 | Price change | $344,900-1.5%$201/sqft |
Source: | ||
Public tax history
| Year | Property taxes | Tax assessment |
|---|---|---|
| 2024 | $6,285 +5.5% | $279,140 |
| 2023 | $5,958 +8.9% | $279,140 +5.1% |
| 2022 | $5,471 +82.6% | $265,559 +138.6% |
Find assessor info on the county website
Neighborhood: Meadow Pointe
Nearby schools
GreatSchools rating
- 6/10Double Branch Elementary SchoolGrades: PK-5Distance: 2.6 mi
- 9/10Dr. John Long Middle SchoolGrades: 6-8Distance: 2 mi
- 6/10Wiregrass Ranch High SchoolGrades: 9-12Distance: 2.6 mi
Schools provided by the listing agent
- Elementary: Double Branch Elementary
- Middle: John Long Middle-PO
- High: Wiregrass Ranch High-PO
Source: Stellar MLS. This data may not be complete. We recommend contacting the local school district to confirm school assignments for this home.
Get a cash offer in 3 minutes
Find out how much your home could sell for in as little as 3 minutes with a no-obligation cash offer.
Estimated market value
$334,900
Get a cash offer in 3 minutes
Find out how much your home could sell for in as little as 3 minutes with a no-obligation cash offer.
Estimated market value
$334,900
