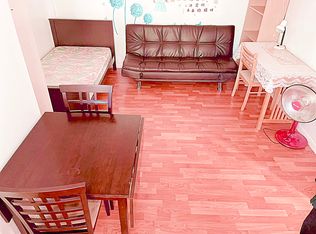This 3-bedroom, 2.5-bath residence offers 2,270 sq.ft. across two levels, designed to deliver the space and comfort of a single-family home with the convenience of modern condo living. Ten-foot ceilings, radiant-heated hardwood floors, and premium finishes define the interiors. A large sliding door connects the main living area to a private landscaped backyard, creating true indoor-outdoor flow. Every detail, from the chef's kitchen and appliances to the spa-like primary suite, has been built for both everyday living and entertaining at scale.
Grand Entertaining Spaces
-Expansive living and dining area anchored by a Blaze natural gas fireplace
-16-foot retractable glass pocket door and screen open to the backyard
-Calacatta Gold Quartz surfaces and chef's kitchen with Bertazzoni stove, Bosch appliances, walk-in pantry, and appliance garage
-Six-foot dry bar with 177-bottle wine fridge and standalone freezer
Private Retreats
-Sunlit primary suite with Juliet balcony and two closets (walk-in and floor-to-ceiling)
-Large soaking tub, double vanity, and walk-in waterfall shower
-Two secondary bedrooms, including one with built-in Murphy bed for office/gym flexibility
-Remote-controlled blackout shades and Elfa closet systems
-Samsung washer/dryer on the upper level
Outdoor Space
-Landscaped backyard and deck with lemon tree and Japanese maple
-Low-maintenance synthetic turf
-Natural gas hookup for grilling and entertaining
Smart and Seamless Living
-Nest-controlled radiant heating under Swedish-engineered hardwood floors
-Western Windows and Doors for energy efficiency and soundproofing
-Gyp-crete underlayment for reduced transfer between units
-AIPHONE camera intercom system
-Sonic Fiber 1Gbps internet-ready with ethernet wiring throughout
-Built-in Russound speakers in main living area and primary bath
Prime Mission Location
-Quiet, sunny block in the Mission's best microclimate
-Acclaimed dining nearby: Ernest, San Ho Won, Flour &; Water, Mijote, plus 24th Street's renowned taquerias
-Convenient transit with BART only 15 minutes on foot, and SFO only 12 minutes by car
-Most tech shuttle pickup/drop-off locations within a five minute walk
Available: September 3, 2025
Minimum Lease Term: 1 year, month-to-month thereafter
No pets, no smoking
Utilities not included: natural gas, electricity, internet, water, gardener
Utilities included: trash/recycling, common area (garage) electricity
Parking: one space in shared, attached garage
Delivered unfurnished, photos are from prior sale
Apartment for rent
$14,900/mo
1110 York St, San Francisco, CA 94110
3beds
2,270sqft
Price may not include required fees and charges.
Apartment
Available Wed Sep 3 2025
No pets
-- A/C
In unit laundry
Attached garage parking
Heat pump, fireplace
What's special
Landscaped backyardBlaze natural gas fireplacePrivate landscaped backyardPremium finishesDeck with lemon treeRadiant-heated hardwood floorsAppliance garage
- 5 days
- on Zillow |
- -- |
- -- |
Travel times
Facts & features
Interior
Bedrooms & bathrooms
- Bedrooms: 3
- Bathrooms: 3
- Full bathrooms: 2
- 1/2 bathrooms: 1
Heating
- Heat Pump, Fireplace
Appliances
- Included: Dishwasher, Dryer, Freezer, Microwave, Oven, Refrigerator, Washer
- Laundry: In Unit
Features
- Walk-In Closet(s)
- Flooring: Hardwood, Tile
- Has fireplace: Yes
Interior area
- Total interior livable area: 2,270 sqft
Property
Parking
- Parking features: Attached
- Has attached garage: Yes
- Details: Contact manager
Features
- Exterior features: Balcony, Electricity not included in rent, Garbage included in rent, Gas not included in rent, Internet not included in rent, Outdoor Space, Water not included in rent
- Fencing: Fenced Yard
Details
- Parcel number: 4209044
Construction
Type & style
- Home type: Apartment
- Property subtype: Apartment
Utilities & green energy
- Utilities for property: Garbage
Building
Management
- Pets allowed: No
Community & HOA
Location
- Region: San Francisco
Financial & listing details
- Lease term: 1 Year
Price history
| Date | Event | Price |
|---|---|---|
| 8/21/2025 | Listed for rent | $14,900+36.7%$7/sqft |
Source: Zillow Rentals | ||
| 7/14/2025 | Listing removed | $10,900$5/sqft |
Source: Zillow Rentals | ||
| 7/4/2025 | Listed for rent | $10,900-26.8%$5/sqft |
Source: Zillow Rentals | ||
| 5/30/2025 | Listing removed | $14,900$7/sqft |
Source: Zillow Rentals | ||
| 4/10/2025 | Listed for rent | $14,900+41.9%$7/sqft |
Source: Zillow Rentals | ||
![[object Object]](https://photos.zillowstatic.com/fp/f3869bc1f8557bb536b0d8de59a63be7-p_i.jpg)
