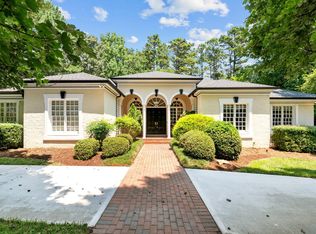Wow this home IS A STEAL, immaculate condition, tons of space and storage. NEW HVAC on 2nd fl & NEW hot water heater. Gourmet kit w/ NEW black SS appl's, REFINISHED hardwoods. 3 gas log frpl's, butler's pantry & wine bar. 1st flr mstr has heated bath flr. Full bsmt w/ SAFE room, office, bonus, new wine rm, liv rm, bdrm & exercise rm. Whole house surge protec & water filtration, 2 water heaters, screened porch, 2 lrg decks. Plenty of parking with a 3 car garage and circular driveway. Community pool!
This property is off market, which means it's not currently listed for sale or rent on Zillow. This may be different from what's available on other websites or public sources.
