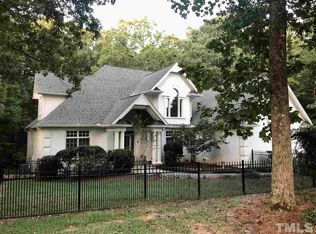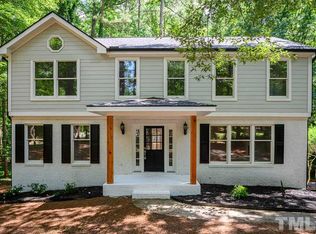Sold for $595,000
$595,000
11100 Honeycutt Rd, Raleigh, NC 27614
3beds
2,320sqft
Single Family Residence, Residential
Built in 1981
1.07 Acres Lot
$590,300 Zestimate®
$256/sqft
$2,834 Estimated rent
Home value
$590,300
$561,000 - $620,000
$2,834/mo
Zestimate® history
Loading...
Owner options
Explore your selling options
What's special
This beautifully UPDATED ranch with bonus sits on a private, fenced 1+ acre lot surrounded by mature trees and lush landscaping. Located within walking distance to the elementary school and just minutes from Lafayette Village, shopping, dining, parks, greenways, and major highways—enjoy both convenience and tranquility! Inside, you'll find a spacious family room with a masonry fireplace and direct access to an oversized rear deck—perfect for outdoor entertaining. The formal dining room flows into a bright kitchen featuring freshly painted cabinetry and a cozy breakfast nook. All bedrooms are located on the main floor, including the owner's suite with a custom-tiled walk-in shower, dual vanity and custom walk-in closet. Upstairs, a large bonus room with new carpet offers flexible space for a home office, playroom, or guest retreat. Additional highlights include a garage and nearby access to community swim and tennis amenities. Too many updates/features to list; please see Features Sheet in Documents. Don't miss this rare find in a prime North Raleigh location!
Zillow last checked: 8 hours ago
Listing updated: October 28, 2025 at 01:09am
Listed by:
Lisa Ann Scholl 919-740-2339,
Coldwell Banker Advantage,
Eric White 919-360-2935,
Coldwell Banker Advantage
Bought with:
Ray Williamson, 242013
City to Coast Realty
Source: Doorify MLS,MLS#: 10105667
Facts & features
Interior
Bedrooms & bathrooms
- Bedrooms: 3
- Bathrooms: 2
- Full bathrooms: 2
Heating
- Heat Pump
Cooling
- Central Air
Appliances
- Included: Dishwasher, Double Oven, Gas Cooktop, Gas Water Heater, Refrigerator, Oven
- Laundry: Electric Dryer Hookup, In Hall, Laundry Closet, Main Level
Features
- Built-in Features, Central Vacuum, Eat-in Kitchen, Entrance Foyer, Kitchen Island, Pantry, Master Downstairs, Room Over Garage, Storage, Walk-In Closet(s), Walk-In Shower
- Flooring: Carpet, Hardwood, Tile
- Doors: Storm Door(s)
- Basement: Crawl Space
Interior area
- Total structure area: 2,320
- Total interior livable area: 2,320 sqft
- Finished area above ground: 2,320
- Finished area below ground: 0
Property
Parking
- Total spaces: 4
- Parking features: Attached, Concrete, Driveway, Garage, Garage Faces Front, Parking Pad
- Attached garage spaces: 2
- Uncovered spaces: 2
Features
- Levels: One and One Half
- Stories: 1
- Patio & porch: Covered, Deck, Front Porch
- Exterior features: Fenced Yard, Rain Gutters
- Has view: Yes
Lot
- Size: 1.07 Acres
- Features: Hardwood Trees, Landscaped, Wooded
Details
- Parcel number: 1719142490
- Special conditions: Standard
Construction
Type & style
- Home type: SingleFamily
- Architectural style: Ranch
- Property subtype: Single Family Residence, Residential
Materials
- Brick Veneer, Wood Siding
- Foundation: Combination
- Roof: Shingle
Condition
- New construction: No
- Year built: 1981
Utilities & green energy
- Sewer: Septic Tank
- Water: Other
Community & neighborhood
Location
- Region: Raleigh
- Subdivision: Not in a Subdivision
Price history
| Date | Event | Price |
|---|---|---|
| 10/24/2025 | Sold | $595,000-4.6%$256/sqft |
Source: | ||
| 9/8/2025 | Pending sale | $624,000$269/sqft |
Source: | ||
| 8/30/2025 | Listed for sale | $624,000$269/sqft |
Source: | ||
| 7/15/2025 | Listing removed | $624,000$269/sqft |
Source: | ||
| 6/30/2025 | Pending sale | $624,000$269/sqft |
Source: | ||
Public tax history
| Year | Property taxes | Tax assessment |
|---|---|---|
| 2025 | $3,328 +3% | $517,140 |
| 2024 | $3,231 +9% | $517,140 +37% |
| 2023 | $2,963 +7.9% | $377,509 |
Find assessor info on the county website
Neighborhood: 27614
Nearby schools
GreatSchools rating
- 3/10Brassfield ElementaryGrades: K-5Distance: 0.3 mi
- 8/10West Millbrook MiddleGrades: 6-8Distance: 2.8 mi
- 6/10Millbrook HighGrades: 9-12Distance: 4.7 mi
Schools provided by the listing agent
- Elementary: Wake - Brassfield
- Middle: Wake - West Millbrook
- High: Wake - Millbrook
Source: Doorify MLS. This data may not be complete. We recommend contacting the local school district to confirm school assignments for this home.
Get a cash offer in 3 minutes
Find out how much your home could sell for in as little as 3 minutes with a no-obligation cash offer.
Estimated market value$590,300
Get a cash offer in 3 minutes
Find out how much your home could sell for in as little as 3 minutes with a no-obligation cash offer.
Estimated market value
$590,300


