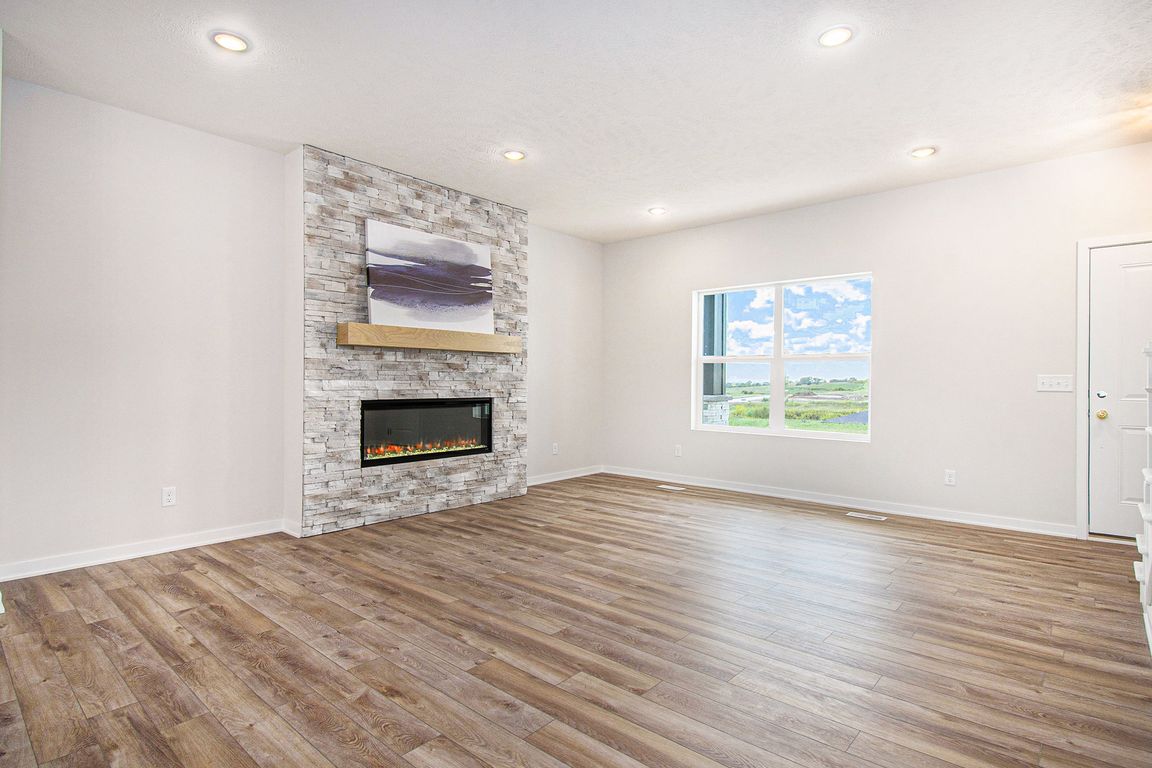Open: Sat 1pm-3pm

New construction
$520,000
5beds
2,482sqft
11101 S 217th St, Gretna, NE 68028
5beds
2,482sqft
Single family residence
Built in 2025
8,755 sqft
3 Attached garage spaces
$210 price/sqft
$250 annually HOA fee
What's special
Open floor planMain-floor flex roomPrimary suiteCorner seatTiled walk-in showerBuilt-in appliancesWalk-in pantry
Move-in ready Locksley with a $10,000 buyer incentive for upgrades, closing costs, price reduction, or rate buy-down with builder preferred lender. Additional incentives through preferred lenders. Close in 60 days or sooner. Limited time offer! This 5-bedroom, 4-bath home blends functionality with modern style. A main-floor flex room offers versatility as ...
- 90 days |
- 170 |
- 8 |
Source: GPRMLS,MLS#: 22525024
Travel times
Living Room
Kitchen
Primary Bedroom
Zillow last checked: 8 hours ago
Listing updated: September 22, 2025 at 11:20am
Listed by:
Kristina Philbin 402-305-4031,
eXp Realty LLC
Source: GPRMLS,MLS#: 22525024
Facts & features
Interior
Bedrooms & bathrooms
- Bedrooms: 5
- Bathrooms: 4
- Full bathrooms: 1
- 3/4 bathrooms: 2
- 1/2 bathrooms: 1
- Partial bathrooms: 1
- Main level bathrooms: 1
Primary bedroom
- Features: Wall/Wall Carpeting, Ceiling Fan(s), Walk-In Closet(s)
- Level: Second
- Dimensions: 162 x 151
Bedroom 2
- Features: Wall/Wall Carpeting, Walk-In Closet(s)
- Level: Second
- Dimensions: 101 x 123
Bedroom 3
- Features: Wall/Wall Carpeting
- Level: Second
- Dimensions: 101 x 124
Bedroom 4
- Features: Wall/Wall Carpeting
- Level: Second
- Dimensions: 11 x 115
Bedroom 5
- Features: Wall/Wall Carpeting
- Level: Main
- Dimensions: 9 x 153
Primary bathroom
- Features: 3/4, Shower, Double Sinks
Family room
- Features: Fireplace, 9'+ Ceiling, Luxury Vinyl Plank
- Level: Main
- Dimensions: 195 x 137
Kitchen
- Features: 9'+ Ceiling, Dining Area, Pantry, Luxury Vinyl Plank
- Level: Main
- Dimensions: 14 x 153
Basement
- Area: 1089
Heating
- Natural Gas, Forced Air
Cooling
- Central Air
Appliances
- Included: Humidifier, Range, Dishwasher, Disposal, Microwave
- Laundry: Luxury Vinyl Plank
Features
- High Ceilings, Ceiling Fan(s), Jack and Jill Bath, Pantry
- Flooring: Vinyl, Carpet, Ceramic Tile, Luxury Vinyl, Plank
- Doors: Sliding Doors
- Basement: Egress,Unfinished
- Number of fireplaces: 1
- Fireplace features: Family Room, Electric
Interior area
- Total structure area: 2,482
- Total interior livable area: 2,482 sqft
- Finished area above ground: 2,482
- Finished area below ground: 0
Video & virtual tour
Property
Parking
- Total spaces: 3
- Parking features: Attached, Garage Door Opener
- Attached garage spaces: 3
Features
- Levels: Two
- Patio & porch: Porch, Patio
- Exterior features: Sprinkler System
- Fencing: None
Lot
- Size: 8,755.56 Square Feet
- Dimensions: 70 x 125
- Features: Up to 1/4 Acre., Subdivided, Curb Cut, Curb and Gutter
Details
- Parcel number: 011612508
- Other equipment: Sump Pump
Construction
Type & style
- Home type: SingleFamily
- Property subtype: Single Family Residence
Materials
- Stone, Masonite
- Foundation: Concrete Perimeter
- Roof: Composition
Condition
- New Construction
- New construction: Yes
- Year built: 2025
Details
- Builder name: Story Homes Omaha
Utilities & green energy
- Sewer: Public Sewer
- Water: Public
- Utilities for property: Cable Available, Electricity Available, Natural Gas Available, Water Available, Sewer Available, Storm Sewer, Phone Available
Community & HOA
Community
- Senior community: Yes
- Subdivision: Lincoln Ridge
HOA
- Has HOA: Yes
- Services included: Common Area Maintenance
- HOA fee: $250 annually
Location
- Region: Gretna
Financial & listing details
- Price per square foot: $210/sqft
- Annual tax amount: $778
- Date on market: 9/4/2025
- Listing terms: Private Financing Available,VA Loan,FHA,Conventional,Cash
- Ownership: Fee Simple
- Electric utility on property: Yes