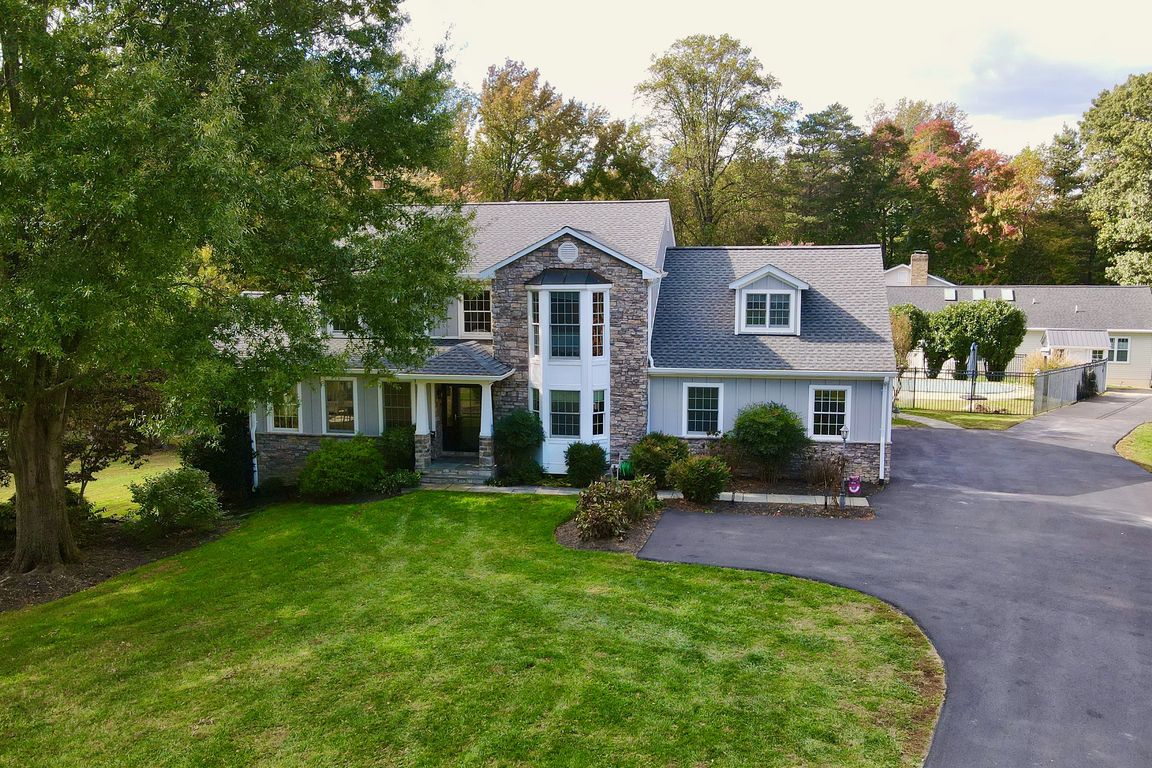Open: Sat 12pm-3pm

Coming soon
$1,350,000
4beds
4,120sqft
11102 Fairfax Station Rd, Fairfax Station, VA 22039
4beds
4,120sqft
Single family residence
Built in 1986
2.92 Acres
4 Attached garage spaces
$328 price/sqft
What's special
Welcome to 11102 Fairfax Station Road, a beautifully updated 4-bedroom, 3.5-bath home set on nearly three acres of wooded privacy with no HOA in the tranquil Fairfax Station area. Combining timeless architecture with extensive recent improvements, this property offers the perfect blend of comfort, functionality, and natural beauty just minutes from ...
- 4 days |
- 1,541 |
- 62 |
Source: Bright MLS,MLS#: VAFX2275178
Travel times
Family Room
Kitchen
Primary Bedroom
Dining Room
Basement (Finished)
Basement (Finished)
Foyer
Primary Bathroom
Zillow last checked: 7 hours ago
Listing updated: October 27, 2025 at 04:11am
Listed by:
Carolyn Young 703-261-9190,
Samson Properties,
Listing Team: The Carolyn Young Team, Co-Listing Agent: Reese Edward Wilmoth 703-431-9492,
Samson Properties
Source: Bright MLS,MLS#: VAFX2275178
Facts & features
Interior
Bedrooms & bathrooms
- Bedrooms: 4
- Bathrooms: 4
- Full bathrooms: 3
- 1/2 bathrooms: 1
- Main level bathrooms: 1
Rooms
- Room types: Dining Room, Primary Bedroom, Bedroom 2, Bedroom 3, Bedroom 4, Bedroom 5, Kitchen, Family Room, Foyer, Breakfast Room, Sun/Florida Room, Laundry, Other, Office, Recreation Room, Storage Room, Bathroom 2, Primary Bathroom, Full Bath, Half Bath
Primary bedroom
- Features: Attached Bathroom, Walk-In Closet(s)
- Level: Upper
Bedroom 2
- Level: Upper
Bedroom 3
- Level: Upper
Bedroom 4
- Level: Upper
Bedroom 5
- Level: Lower
Primary bathroom
- Level: Upper
Bathroom 2
- Level: Upper
Breakfast room
- Level: Main
Dining room
- Level: Main
Family room
- Level: Main
Foyer
- Level: Main
Other
- Level: Lower
Half bath
- Level: Main
Kitchen
- Level: Main
Laundry
- Level: Main
Office
- Level: Main
Other
- Level: Lower
Recreation room
- Level: Lower
Storage room
- Level: Lower
Other
- Level: Main
Heating
- Forced Air, Propane
Cooling
- Central Air, Electric
Appliances
- Included: Microwave, Dryer, Washer, Cooktop, Dishwasher, Humidifier, Refrigerator, Ice Maker, Oven, Water Heater
- Laundry: Has Laundry, Washer In Unit, Dryer In Unit, Laundry Room
Features
- Bathroom - Stall Shower, Bathroom - Tub Shower, Breakfast Area, Dining Area, Family Room Off Kitchen, Floor Plan - Traditional, Formal/Separate Dining Room, Eat-in Kitchen, Kitchen Island, Kitchen - Table Space, Pantry, Primary Bath(s), Upgraded Countertops, Walk-In Closet(s), Ceiling Fan(s), Dry Wall
- Flooring: Wood, Ceramic Tile, Carpet
- Windows: Screens, Window Treatments
- Basement: Full,Walk-Out Access
- Number of fireplaces: 1
- Fireplace features: Gas/Propane, Mantel(s), Glass Doors
Interior area
- Total structure area: 4,820
- Total interior livable area: 4,120 sqft
- Finished area above ground: 3,120
- Finished area below ground: 1,000
Video & virtual tour
Property
Parking
- Total spaces: 8
- Parking features: Garage Faces Side, Garage Door Opener, Inside Entrance, Attached, Detached, Driveway
- Attached garage spaces: 4
- Uncovered spaces: 4
Accessibility
- Accessibility features: None
Features
- Levels: Three
- Stories: 3
- Patio & porch: Deck, Screened, Enclosed, Porch, Patio
- Exterior features: Extensive Hardscape, Lighting, Flood Lights, Sidewalks
- Has private pool: Yes
- Pool features: Fenced, In Ground, Private
Lot
- Size: 2.92 Acres
Details
- Additional structures: Above Grade, Below Grade
- Parcel number: 0771 01 0025A
- Zoning: 030
- Special conditions: Standard
Construction
Type & style
- Home type: SingleFamily
- Architectural style: Traditional
- Property subtype: Single Family Residence
Materials
- Combination
- Foundation: Permanent
- Roof: Shingle
Condition
- New construction: No
- Year built: 1986
Utilities & green energy
- Sewer: Septic Exists
- Water: Public
- Utilities for property: Broadband, Cable, Fiber Optic
Community & HOA
Community
- Security: Electric Alarm, Smoke Detector(s)
- Subdivision: Fairfax Station
HOA
- Has HOA: No
Location
- Region: Fairfax Station
Financial & listing details
- Price per square foot: $328/sqft
- Tax assessed value: $1,072,460
- Annual tax amount: $12,397
- Date on market: 10/31/2025
- Listing agreement: Exclusive Right To Sell
- Ownership: Fee Simple
- Road surface type: Paved