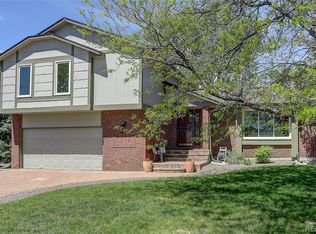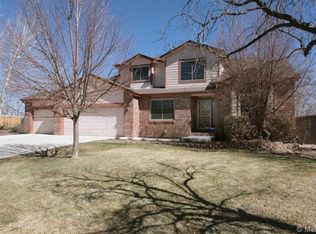Sold for $785,000 on 06/25/25
$785,000
11102 Zephyr Street, Westminster, CO 80021
5beds
2,976sqft
Single Family Residence
Built in 1989
0.3 Acres Lot
$764,300 Zestimate®
$264/sqft
$3,694 Estimated rent
Home value
$764,300
$718,000 - $818,000
$3,694/mo
Zestimate® history
Loading...
Owner options
Explore your selling options
What's special
Come discover this beautiful home in the well-sought after Green Knolls neighborhood in Westminster. This exquisite 5 bedroom, 4 bathroom home is spacious and welcoming. The rich, warm hardwoods found throughout enhance an elegant and inviting mood. This house boasts recent upgrades of a roof, high efficiency furnace, air conditioner, and driveway/walkway. In addition, new carpet was recently installed in the lower level. The kitchen has elegant granite countertops and modern stainless steel appliances that include a gas oven/stove. A cozy dining area is nestled close to the kitchen. This opens up to a charming family room with a gas fireplace to warm up to. The spacious floor plan also features a formal dining room, attractive living room, and main floor laundry room. Upstairs, the primary suite includes a renovated five-piece bath and large walk-in closet. Three additional bedrooms and full bathroom complete the second floor. The garden level basement is bright and allows the sun to stream in. This well designed area can be used as a bedroom, office space or game room. It includes a half bath and ample storage. The expansive back deck with built in seating, included gas grill and hot tub offers a beautiful haven to enjoy barbeques and take in gorgeous Colorado sunsets. A storage shed includes a riding lawn mower which makes maintenance easy on this spectacular large corner lot. Easy access to Denver and Boulder…just move in and enjoy life in this wonderful home.
Zillow last checked: 8 hours ago
Listing updated: June 25, 2025 at 03:11pm
Listed by:
Bob Lee 303-916-8979 bob@denverrealestate.com,
Kentwood Real Estate DTC, LLC
Bought with:
Adrienne Haydu, 100066362
Berkshire Hathaway HomeServices Colorado Properties
Source: REcolorado,MLS#: 3884429
Facts & features
Interior
Bedrooms & bathrooms
- Bedrooms: 5
- Bathrooms: 4
- Full bathrooms: 2
- 1/2 bathrooms: 2
- Main level bathrooms: 1
Primary bedroom
- Level: Upper
- Area: 196 Square Feet
- Dimensions: 14 x 14
Bedroom
- Level: Upper
- Area: 110 Square Feet
- Dimensions: 10 x 11
Bedroom
- Level: Upper
- Area: 143 Square Feet
- Dimensions: 13 x 11
Bedroom
- Level: Upper
- Area: 120 Square Feet
- Dimensions: 12 x 10
Bedroom
- Description: Garden Level Bedroom/Multiple Uses!
- Level: Basement
- Area: 400 Square Feet
- Dimensions: 20 x 20
Primary bathroom
- Level: Upper
Bathroom
- Level: Main
Bathroom
- Level: Upper
Bathroom
- Level: Basement
Dining room
- Level: Main
- Area: 132 Square Feet
- Dimensions: 12 x 11
Family room
- Description: Cozy Gas Fireplace
- Level: Main
- Area: 260 Square Feet
- Dimensions: 20 x 13
Kitchen
- Level: Main
- Area: 144 Square Feet
- Dimensions: 16 x 9
Laundry
- Description: Lg Washer & Dryer Included
- Level: Main
- Area: 60 Square Feet
- Dimensions: 10 x 6
Living room
- Level: Main
- Area: 220 Square Feet
- Dimensions: 20 x 11
Heating
- Forced Air, Natural Gas
Cooling
- Central Air
Appliances
- Included: Dishwasher, Dryer, Microwave, Oven, Range, Refrigerator
- Laundry: In Unit
Features
- Eat-in Kitchen, Five Piece Bath, Granite Counters, Kitchen Island, Primary Suite, Smoke Free, Walk-In Closet(s)
- Flooring: Carpet, Wood
- Windows: Bay Window(s), Window Coverings
- Basement: Crawl Space,Finished,Partial
- Number of fireplaces: 1
- Fireplace features: Family Room, Gas
Interior area
- Total structure area: 2,976
- Total interior livable area: 2,976 sqft
- Finished area above ground: 2,241
- Finished area below ground: 591
Property
Parking
- Total spaces: 3
- Parking features: Concrete
- Attached garage spaces: 3
Features
- Levels: Two
- Stories: 2
- Entry location: Ground
- Patio & porch: Front Porch
- Exterior features: Gas Grill, Private Yard
- Has spa: Yes
- Spa features: Spa/Hot Tub, Heated
- Fencing: Full
Lot
- Size: 0.30 Acres
- Features: Corner Lot, Irrigated
Details
- Parcel number: 162586
- Special conditions: Standard
Construction
Type & style
- Home type: SingleFamily
- Architectural style: Traditional
- Property subtype: Single Family Residence
Materials
- Wood Siding
- Roof: Composition
Condition
- Year built: 1989
Utilities & green energy
- Sewer: Public Sewer
- Water: Public
Community & neighborhood
Location
- Region: Westminster
- Subdivision: Green Knolls
HOA & financial
HOA
- Has HOA: Yes
- HOA fee: $368 annually
- Amenities included: Park, Playground, Trail(s)
- Services included: Reserve Fund, Trash
- Association name: Green Knolls
- Association phone: 303-459-4914
Other
Other facts
- Listing terms: Cash,Conventional,FHA,VA Loan
- Ownership: Individual
- Road surface type: Paved
Price history
| Date | Event | Price |
|---|---|---|
| 6/25/2025 | Sold | $785,000$264/sqft |
Source: | ||
| 5/18/2025 | Pending sale | $785,000$264/sqft |
Source: | ||
| 4/25/2025 | Price change | $785,000-3.6%$264/sqft |
Source: | ||
| 4/8/2025 | Price change | $814,000-1.8%$274/sqft |
Source: | ||
| 3/1/2025 | Price change | $829,000-2.5%$279/sqft |
Source: | ||
Public tax history
| Year | Property taxes | Tax assessment |
|---|---|---|
| 2024 | $3,799 +24.1% | $47,130 |
| 2023 | $3,062 -1.5% | $47,130 +26.8% |
| 2022 | $3,107 +9.1% | $37,171 -2.8% |
Find assessor info on the county website
Neighborhood: 80021
Nearby schools
GreatSchools rating
- 4/10Semper Elementary SchoolGrades: PK-5Distance: 1.8 mi
- 7/10Mandalay Middle SchoolGrades: 6-8Distance: 1.9 mi
- 7/10Standley Lake High SchoolGrades: 9-12Distance: 1.2 mi
Schools provided by the listing agent
- Elementary: Semper
- Middle: Mandalay
- High: Standley Lake
- District: Jefferson County R-1
Source: REcolorado. This data may not be complete. We recommend contacting the local school district to confirm school assignments for this home.
Get a cash offer in 3 minutes
Find out how much your home could sell for in as little as 3 minutes with a no-obligation cash offer.
Estimated market value
$764,300
Get a cash offer in 3 minutes
Find out how much your home could sell for in as little as 3 minutes with a no-obligation cash offer.
Estimated market value
$764,300

