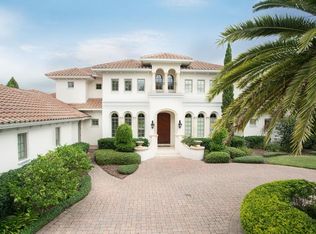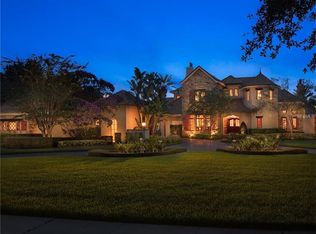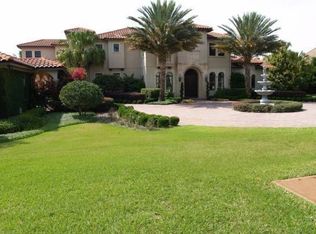Contact Listing Agent at 954-907-3868 or at llin@llinlu.com with any questions or to schedule a tour. Located in the 24-hour guard gated neighborhood of Lake Butler Sound, this impressive estate is brilliantly designed to deliver the perfect balance between architecture, design and lakefront living. Situated on 1.7 acres & designed with an open concept floor plan, this home features multiple entertaining spaces both inside and out that flow seamlessly together. Beyond the foyer, you are greeted with a stunning two-story living room, a beautiful stylish fireplace & floor to ceiling windows to enjoy the grand view of Lake Butler. The gourmet kitchen features custom cabinetry, top of the line appliances, a large center island with separate prep sink, a hidden pantry & exotic granite countertops throughout. The fully retractable doors lead to expansive outdoor grounds, which capture some of the best resort style living in Florida, with a heated sparkling pool and spa, outdoor summer kitchen, two fireplaces, mature landscaping and an outdoor dining area. The master bedroom suite features a sitting area with picturesque lake views, a coffee bar and three oversized closets. The master bath includes separate sinks, a soaking tub with beautiful stones and a large walk through shower. A custom staircase leads to the second floor, which offers three additional en-suites and loft space. Other features completing this exquisite estate include an office with a wet bar, a man cave and detached guest house with 1 bed/1 bathroom and living space. Access the Butler Chain of Lakes easily from your private boat dock.
This property is off market, which means it's not currently listed for sale or rent on Zillow. This may be different from what's available on other websites or public sources.


