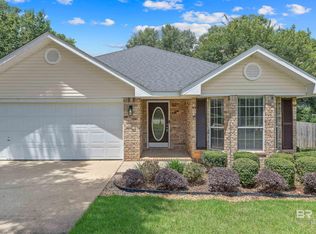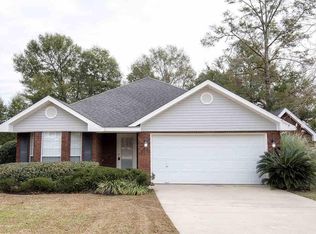Closed
$280,000
11103 Pontchartrain Loop, Daphne, AL 36526
3beds
1,548sqft
Residential
Built in 2003
0.26 Acres Lot
$282,400 Zestimate®
$181/sqft
$1,721 Estimated rent
Home value
$282,400
$268,000 - $297,000
$1,721/mo
Zestimate® history
Loading...
Owner options
Explore your selling options
What's special
Charming 3-Bedroom Brick Home in a Prime Location! This beautifully maintained residence features an inviting open floor plan, perfect for modern living. Enjoy the warmth of the cozy fireplace in the spacious living area, complimented by tiling flooring throughout. The primary suite is a true retreat, boasting a generous walk-in closet, bamboo flooring, an ensuite bathroom with a double vanity and ample linen closets for your storage needs. The updated second bathroom features a fresh vanity, adding a contemporary touch to the home. Step outside to discover the impressive 600 sqft oversized covered patio, ideal for entertaining or simply relaxing in your spacious backyard. Recent upgrades include a new roof installed in 2020, LED exterior lighting added in 2022, and brand new kitchen appliances in 2023. Located in a peaceful neighborhood, this home offers the perfect balance of tranquility and convenience, with shopping malls, restaurants, and easy access to the interstate just moments away.Plus, the seller is offering up to $5000 towards the buyer's closing costs and prepaid expenses. Schedule your showing today! Buyer to verify all information during due diligence.
Zillow last checked: 8 hours ago
Listing updated: June 22, 2025 at 04:47pm
Listed by:
Stacey Gibbs 251-709-3944,
Engel and Volkers Gulf Shores
Bought with:
The Renee Marshall Team
EXIT Realty Lyon & Assoc.Fhope
Source: Baldwin Realtors,MLS#: 375477
Facts & features
Interior
Bedrooms & bathrooms
- Bedrooms: 3
- Bathrooms: 2
- Full bathrooms: 2
- Main level bedrooms: 3
Primary bedroom
- Features: 1st Floor Primary, Walk-In Closet(s)
- Level: Main
- Area: 173.6
- Dimensions: 12.4 x 14
Bedroom 2
- Level: Main
- Area: 101.01
- Dimensions: 9.1 x 11.1
Bedroom 3
- Level: Main
- Area: 119.9
- Dimensions: 10.9 x 11
Primary bathroom
- Features: Double Vanity, Soaking Tub, Private Water Closet, Tub/Shower Combo
Dining room
- Level: Main
- Area: 261.67
- Dimensions: 19.1 x 13.7
Kitchen
- Level: Main
- Area: 164.82
- Dimensions: 13.4 x 12.3
Living room
- Level: Main
- Area: 232.05
- Dimensions: 17.7 x 13.11
Heating
- Electric
Appliances
- Included: Dishwasher, Disposal, Microwave, Electric Range
- Laundry: Main Level
Features
- Ceiling Fan(s), En-Suite, Split Bedroom Plan
- Flooring: Tile, Engineered Vinyl Plank
- Has basement: No
- Number of fireplaces: 1
- Fireplace features: Wood Burning
Interior area
- Total structure area: 1,548
- Total interior livable area: 1,548 sqft
Property
Parking
- Total spaces: 2
- Parking features: Attached, Garage, Garage Door Opener
- Has attached garage: Yes
- Covered spaces: 2
Features
- Levels: One
- Stories: 1
- Patio & porch: Covered, Patio, Rear Porch
- Fencing: Fenced
- Has view: Yes
- View description: Eastern View
- Waterfront features: No Waterfront
Lot
- Size: 0.26 Acres
- Dimensions: 50 x 153
- Features: Less than 1 acre
Details
- Parcel number: 4301010000001.388
Construction
Type & style
- Home type: SingleFamily
- Architectural style: Traditional
- Property subtype: Residential
Materials
- Brick
- Foundation: Slab
- Roof: Composition
Condition
- Resale
- New construction: No
- Year built: 2003
Utilities & green energy
- Sewer: Baldwin Co Sewer Service
- Water: Public
- Utilities for property: Daphne Utilities, Riviera Utilities
Community & neighborhood
Security
- Security features: Smoke Detector(s), Carbon Monoxide Detector(s)
Community
- Community features: Playground
Location
- Region: Daphne
- Subdivision: Bay Branch Villas
HOA & financial
HOA
- Has HOA: Yes
- HOA fee: $181 annually
- Services included: Maintenance Grounds
Other
Other facts
- Ownership: Whole/Full
Price history
| Date | Event | Price |
|---|---|---|
| 6/20/2025 | Sold | $280,000-2.4%$181/sqft |
Source: | ||
| 5/28/2025 | Pending sale | $287,000$185/sqft |
Source: | ||
| 4/22/2025 | Price change | $287,000-0.7%$185/sqft |
Source: | ||
| 3/10/2025 | Listed for sale | $289,000+127.6%$187/sqft |
Source: | ||
| 8/26/2011 | Sold | $127,000-2.2%$82/sqft |
Source: | ||
Public tax history
| Year | Property taxes | Tax assessment |
|---|---|---|
| 2025 | $777 +0.4% | $26,500 +0.4% |
| 2024 | $773 +19.3% | $26,400 +18.1% |
| 2023 | $648 | $22,360 +20.5% |
Find assessor info on the county website
Neighborhood: 36526
Nearby schools
GreatSchools rating
- 10/10Belforest Elementary SchoolGrades: PK-6Distance: 2.4 mi
- 5/10Daphne Middle SchoolGrades: 7-8Distance: 2.6 mi
- 10/10Daphne High SchoolGrades: 9-12Distance: 1.8 mi
Schools provided by the listing agent
- Elementary: Belforest Elementary School
- Middle: Daphne Middle
- High: Daphne High
Source: Baldwin Realtors. This data may not be complete. We recommend contacting the local school district to confirm school assignments for this home.

Get pre-qualified for a loan
At Zillow Home Loans, we can pre-qualify you in as little as 5 minutes with no impact to your credit score.An equal housing lender. NMLS #10287.
Sell for more on Zillow
Get a free Zillow Showcase℠ listing and you could sell for .
$282,400
2% more+ $5,648
With Zillow Showcase(estimated)
$288,048
