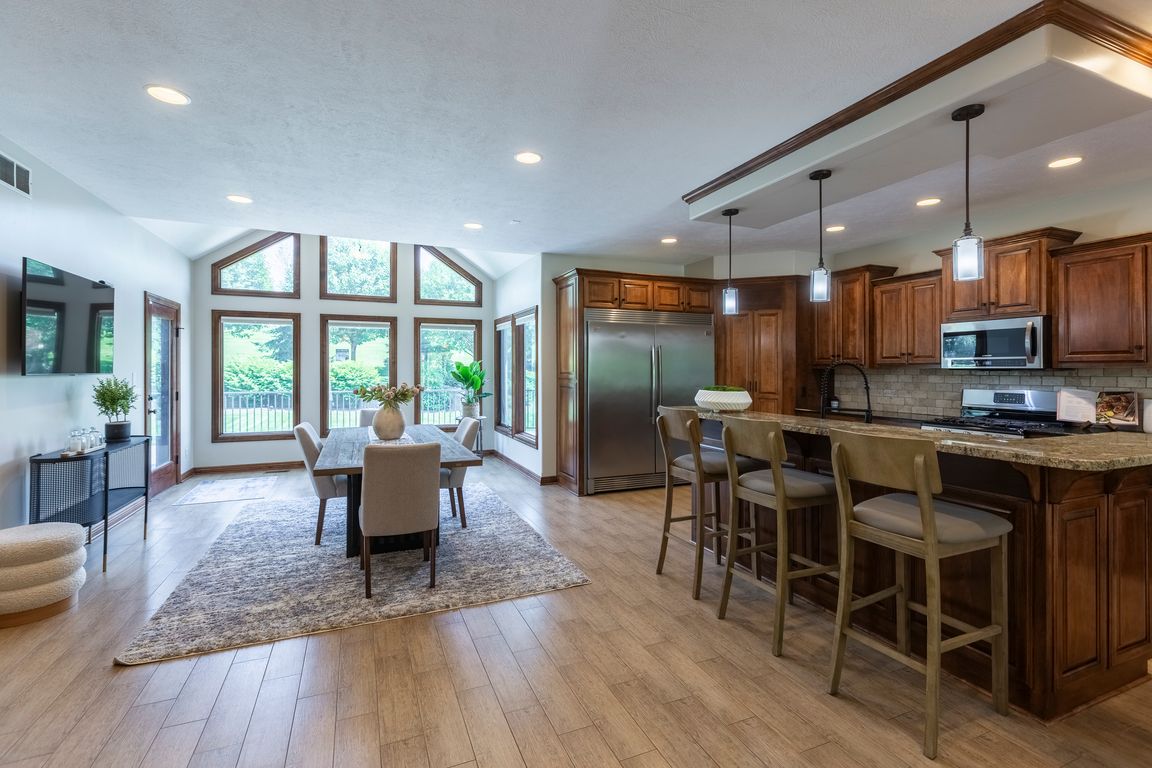
For sale
$625,000
5beds
3,823sqft
11103 S 173rd St, Omaha, NE 68136
5beds
3,823sqft
Single family residence
Built in 2012
0.34 Acres
4 Attached garage spaces
$163 price/sqft
What's special
Freshly finished basementOversized bedroomsWalk-in closetTiburon golf course viewsInvisible dog fenceSpa-inspired en-suite bathGourmet kitchen
This stunning PRE-INSPECTED, west-facing 2-story home sits on a 0.34-acre lot with unbeatable Tiburon Golf Course views, undeniable curb appeal, an invisible dog fence, and a 4-car garage with abundant storage. Inside, the well-maintained interior is filled with modern updates, natural light, and quality finishes, featuring soaring 9’+ ceilings, trapezoid windows, ...
- 4 hours
- on Zillow |
- 811 |
- 7 |
Source: GPRMLS,MLS#: 22523584
Travel times
Kitchen
Living Room
Primary Bedroom
Zillow last checked: 7 hours ago
Listing updated: 7 hours ago
Listed by:
Nicki Headen 402-990-7423,
eXp Realty LLC
Source: GPRMLS,MLS#: 22523584
Facts & features
Interior
Bedrooms & bathrooms
- Bedrooms: 5
- Bathrooms: 4
- Full bathrooms: 2
- 3/4 bathrooms: 1
- 1/2 bathrooms: 1
- Main level bathrooms: 1
Primary bedroom
- Level: Second
- Area: 294
- Dimensions: 21 x 14
Bedroom 1
- Level: Second
- Area: 157.75
- Dimensions: 13.07 x 12.07
Bedroom 2
- Level: Second
- Area: 133.42
- Dimensions: 12.02 x 11.1
Bedroom 3
- Level: Second
Primary bathroom
- Features: Full, Shower, Whirlpool, Double Sinks
Dining room
- Area: 91.65
- Dimensions: 13 x 7.05
Kitchen
- Area: 345.34
- Dimensions: 19.09 x 18.09
Living room
- Area: 300.9
- Dimensions: 20.02 x 15.03
Basement
- Area: 1242
Heating
- Natural Gas, Forced Air
Cooling
- Central Air, Zoned
Appliances
- Included: Range, Refrigerator, Water Softener, Dishwasher, Disposal, Microwave, Wine Refrigerator
Features
- High Ceilings, Ceiling Fan(s), Drain Tile, Pantry
- Flooring: Carpet, Ceramic Tile
- Basement: Egress,Finished
- Number of fireplaces: 1
Interior area
- Total structure area: 3,823
- Total interior livable area: 3,823 sqft
- Finished area above ground: 2,723
- Finished area below ground: 1,100
Video & virtual tour
Property
Parking
- Total spaces: 4
- Parking features: Attached, Garage Door Opener
- Attached garage spaces: 4
Features
- Levels: Two
- Patio & porch: Porch, Deck
- Has spa: Yes
- Spa features: Bath
- Fencing: Other
- Frontage type: Golf Course
Lot
- Size: 0.34 Acres
- Dimensions: 100 x 150
- Features: Over 1/4 up to 1/2 Acre, On Golf Course
Details
- Parcel number: 011247169
- Other equipment: Sump Pump
Construction
Type & style
- Home type: SingleFamily
- Property subtype: Single Family Residence
Materials
- Stone, Wood Siding
- Foundation: Concrete Perimeter
- Roof: Composition
Condition
- Not New and NOT a Model
- New construction: No
- Year built: 2012
Utilities & green energy
- Sewer: Public Sewer
- Water: Public
Community & HOA
Community
- Security: Security System
- Subdivision: BALLENA
HOA
- Has HOA: No
Location
- Region: Omaha
Financial & listing details
- Price per square foot: $163/sqft
- Tax assessed value: $511,970
- Annual tax amount: $10,232
- Date on market: 8/20/2025
- Listing terms: VA Loan,FHA,Conventional,Cash
- Ownership: Fee Simple