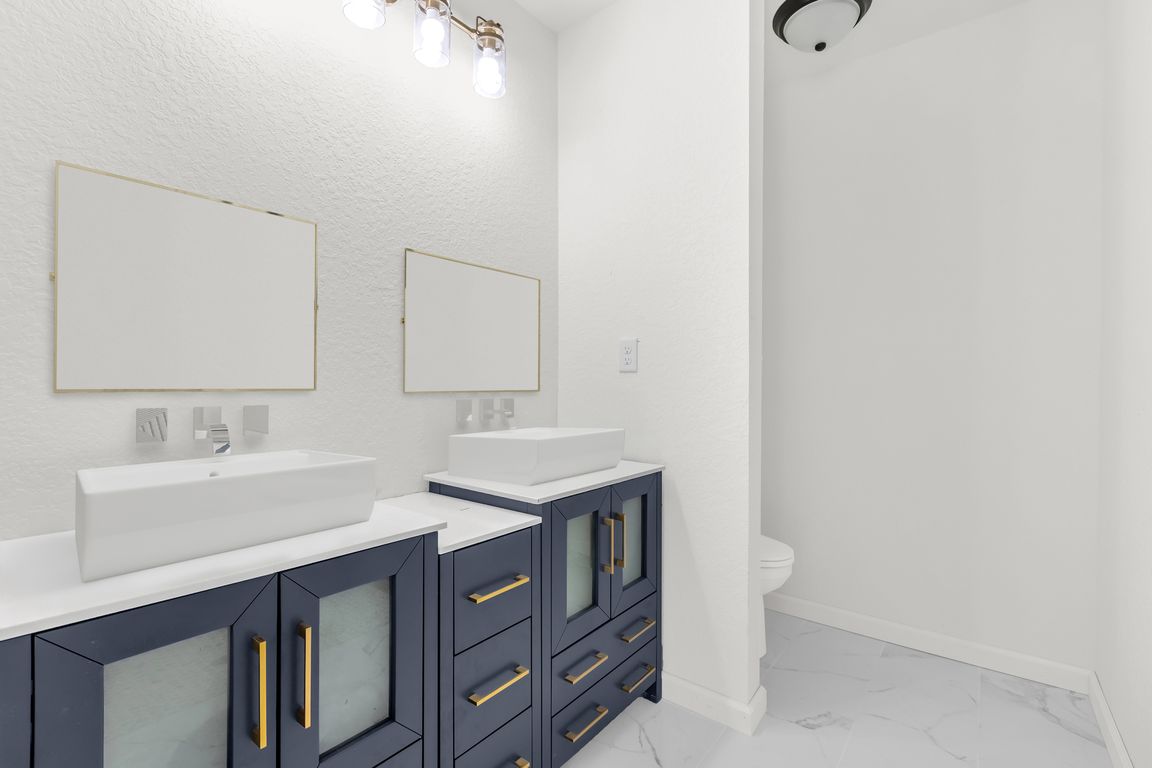
New constructionPrice cut: $5K (11/9)
$230,000
3beds
1,173sqft
11103 SW 107th Pl, Dunnellon, FL 34432
3beds
1,173sqft
Single family residence
Built in 2025
9,148 sqft
1 Attached garage space
$196 price/sqft
What's special
Attached garageModern black finishGenerous island with seatingFloor to ceiling tileQuartz countertopsSpa style bathPenny tile mosaic flooring
++ APPLIANCES INCLUDED ++ Home is near completion with only minor cosmetic items remaining. Upon an executed purchase agreement and deposit, the builder intends to prioritize scheduling to complete remaining items. A RARE FIND FOR PRIVACY AND OUTLOOK. WAKE UP TO GREENERY, SIP COFFEE ON THE PORCH with NO HOMES IN ...
- 58 days |
- 7,493 |
- 518 |
Source: Stellar MLS,MLS#: O6331295 Originating MLS: Orlando Regional
Originating MLS: Orlando Regional
Travel times
Dining Room
Garage
Laundry Room
Zillow last checked: 8 hours ago
Listing updated: November 21, 2025 at 07:36am
Listing Provided by:
David Hijar 904-910-4516,
OLYMPUS EXECUTIVE REALTY INC 407-469-0090
Source: Stellar MLS,MLS#: O6331295 Originating MLS: Orlando Regional
Originating MLS: Orlando Regional

Facts & features
Interior
Bedrooms & bathrooms
- Bedrooms: 3
- Bathrooms: 2
- Full bathrooms: 2
Rooms
- Room types: Utility Room
Primary bedroom
- Features: Walk-In Closet(s)
- Level: First
- Area: 141.44 Square Feet
- Dimensions: 13.6x10.4
Bedroom 2
- Features: Walk-In Closet(s)
- Level: First
- Area: 112.24 Square Feet
- Dimensions: 12.2x9.2
Bedroom 2
- Features: Walk-In Closet(s)
- Level: First
- Area: 142.6 Square Feet
- Dimensions: 11.5x12.4
Primary bathroom
- Level: First
- Area: 59.01 Square Feet
- Dimensions: 7.11x8.3
Bathroom 1
- Level: First
- Area: 39.05 Square Feet
- Dimensions: 7.1x5.5
Kitchen
- Level: First
- Area: 153.76 Square Feet
- Dimensions: 12.4x12.4
Laundry
- Level: First
- Area: 32.4 Square Feet
- Dimensions: 5.4x6
Living room
- Level: First
- Area: 185.6 Square Feet
- Dimensions: 14.5x12.8
Heating
- Central, Electric
Cooling
- Central Air
Appliances
- Included: Cooktop, Dishwasher, Disposal, Dryer, Electric Water Heater, Exhaust Fan, Freezer, Microwave, Range, Refrigerator
- Laundry: Electric Dryer Hookup, Inside, Laundry Room, Washer Hookup
Features
- Cathedral Ceiling(s), Ceiling Fan(s), Eating Space In Kitchen, Open Floorplan, Stone Counters, Thermostat, Walk-In Closet(s)
- Flooring: Luxury Vinyl, Tile
- Doors: Sliding Doors
- Has fireplace: No
Interior area
- Total structure area: 1,512
- Total interior livable area: 1,173 sqft
Video & virtual tour
Property
Parking
- Total spaces: 1
- Parking features: Boat, Common, Curb Parking, Driveway, Garage Door Opener, Golf Cart Parking, Ground Level, Guest, On Street, Open
- Attached garage spaces: 1
- Has uncovered spaces: Yes
Features
- Levels: One
- Stories: 1
- Patio & porch: Front Porch, Patio, Porch, Rear Porch
- Exterior features: Lighting, Other, Sidewalk
- Has view: Yes
- View description: Trees/Woods
Lot
- Size: 9,148 Square Feet
- Features: Cleared, City Lot, Landscaped
- Residential vegetation: Mature Landscaping, Trees/Landscaped, Wooded
Details
- Parcel number: 3500006052
- Zoning: R1
- Special conditions: None
Construction
Type & style
- Home type: SingleFamily
- Architectural style: Contemporary
- Property subtype: Single Family Residence
Materials
- Block, Stucco
- Foundation: Slab
- Roof: Shingle
Condition
- Completed
- New construction: Yes
- Year built: 2025
Details
- Builder model: GALLOWAY A
- Builder name: MODERN DAY CONSTRUCTION
Utilities & green energy
- Sewer: Septic Tank
- Water: Well
- Utilities for property: Cable Available, Electricity Available, Electricity Connected, Phone Available, Water Available, Water Connected
Community & HOA
Community
- Features: Golf Carts OK
- Subdivision: RAINBOW SPRINGS HEIGHTS
HOA
- Has HOA: No
- Pet fee: $0 monthly
Location
- Region: Dunnellon
Financial & listing details
- Price per square foot: $196/sqft
- Annual tax amount: $222
- Date on market: 9/26/2025
- Cumulative days on market: 58 days
- Listing terms: Cash,Conventional,FHA,VA Loan
- Ownership: Fee Simple
- Total actual rent: 0
- Electric utility on property: Yes
- Road surface type: Paved, Asphalt