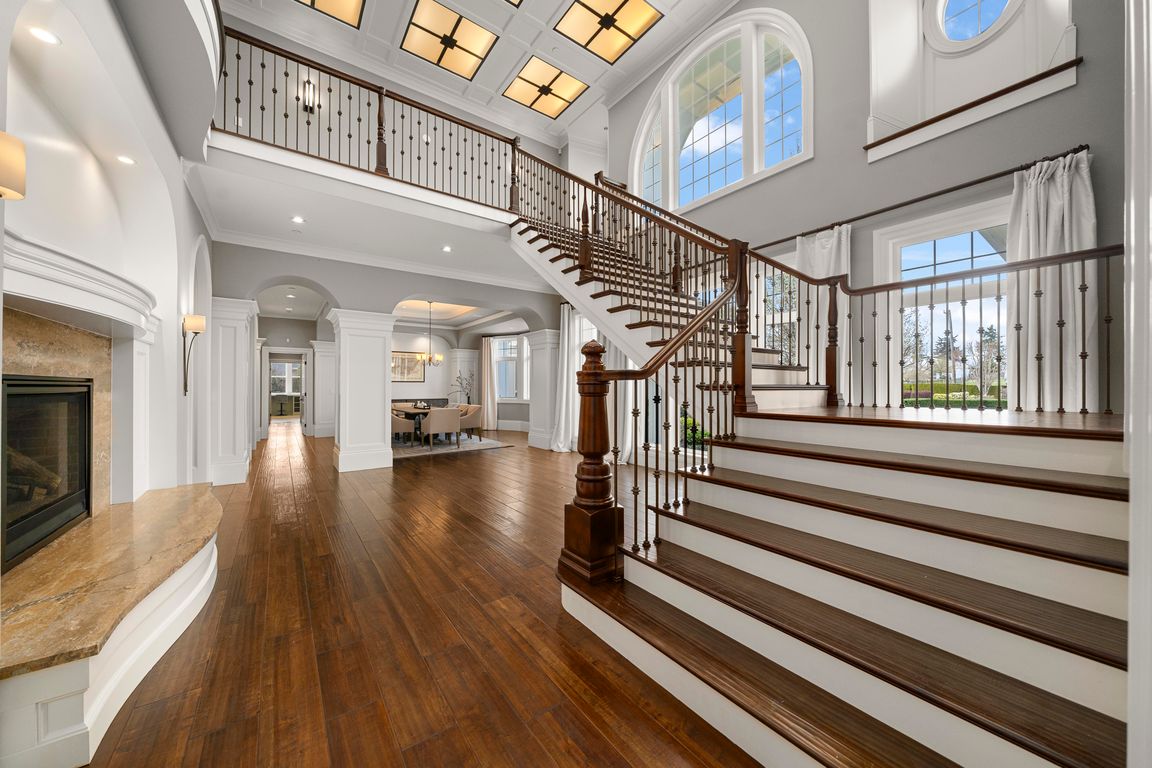
Active
$3,280,000
13beds
14,278sqft
11104 238th Street E, Graham, WA 98338
13beds
14,278sqft
Single family residence
Built in 2007
8.46 Acres
18 Attached garage spaces
$230 price/sqft
What's special
Eight-seat theaterGenerous prep spaceDual pantriesMultiple rooftop terraces
A private, gated estate on 8.5 acres, this resort-style property is designed for elevated living. Highlights include a geothermal-heated indoor pool and spa, eight-seat theater, covered outdoor pavilion with a fireplace, and multiple rooftop terraces ideal for sunset views. The main residence features 5 beds, 8 baths, and a chef’s kitchen ...
- 240 days |
- 3,194 |
- 159 |
Source: NWMLS,MLS#: 2356724
Travel times
Kitchen
Living Room
Primary Bedroom
Zillow last checked: 8 hours ago
Listing updated: July 18, 2025 at 09:22am
Listed by:
Hutton Moyer,
Coldwell Banker Bain,
Michael Morrison,
Morrison House Sotheby's Intl
Source: NWMLS,MLS#: 2356724
Facts & features
Interior
Bedrooms & bathrooms
- Bedrooms: 13
- Bathrooms: 12
- Full bathrooms: 6
- 3/4 bathrooms: 4
- 1/2 bathrooms: 2
- Main level bathrooms: 4
Bathroom three quarter
- Level: Main
Bathroom three quarter
- Level: Main
Other
- Level: Main
Other
- Level: Main
Den office
- Level: Main
Dining room
- Level: Main
Entry hall
- Level: Main
Family room
- Level: Main
Great room
- Level: Main
Kitchen with eating space
- Level: Main
Living room
- Level: Main
Utility room
- Level: Main
Heating
- Fireplace, Other – See Remarks, Geothermal, Propane
Cooling
- Central Air
Appliances
- Included: Water Heater: Geothermal/Propane, Water Heater Location: Pool Room
Features
- Bath Off Primary, Central Vacuum, Dining Room, High Tech Cabling, Sauna, Walk-In Pantry
- Flooring: Ceramic Tile, Engineered Hardwood, Carpet
- Windows: Double Pane/Storm Window, Skylight(s)
- Basement: None
- Number of fireplaces: 4
- Fireplace features: Main Level: 3, Upper Level: 1, Fireplace
Interior area
- Total structure area: 12,841
- Total interior livable area: 14,278 sqft
Property
Parking
- Total spaces: 18
- Parking features: Driveway, Attached Garage, Detached Garage, RV Parking
- Attached garage spaces: 18
- Has carport: Yes
Features
- Levels: Two
- Stories: 2
- Entry location: Main
- Patio & porch: Bath Off Primary, Built-In Vacuum, Double Pane/Storm Window, Dining Room, Fireplace, Fireplace (Primary Bedroom), High Tech Cabling, Hot Tub/Spa, Sauna, Security System, Skylight(s), SMART Wired, Vaulted Ceiling(s), Walk-In Closet(s), Walk-In Pantry, Water Heater, Wet Bar, Wired for Generator
- Has spa: Yes
- Spa features: Indoor
- Has view: Yes
- View description: Territorial
Lot
- Size: 8.46 Acres
- Features: Dead End Street, Open Lot, Secluded, Electric Car Charging, Fenced-Fully, Gated Entry, High Speed Internet, Hot Tub/Spa, Irrigation, Outbuildings, Patio, Propane, Rooftop Deck, RV Parking, Shop, Sprinkler System
- Topography: Level
- Residential vegetation: Garden Space, Wooded
Details
- Additional structures: ADU Beds: 4, ADU Baths: 2
- Parcel number: 0418158017
- Special conditions: Standard
- Other equipment: Wired for Generator
Construction
Type & style
- Home type: SingleFamily
- Property subtype: Single Family Residence
Materials
- Cement Planked, Stone, Cement Plank
- Foundation: Poured Concrete, Slab
- Roof: Composition
Condition
- Year built: 2007
- Major remodel year: 2008
Utilities & green energy
- Electric: Company: Tacoma Public Utilities
- Sewer: Septic Tank, Company: Septic
- Water: Individual Well, Company: Individual Well
Community & HOA
Community
- Security: Security System
- Subdivision: Graham
Location
- Region: Graham
Financial & listing details
- Price per square foot: $230/sqft
- Tax assessed value: $2,834,500
- Annual tax amount: $29,227
- Date on market: 4/7/2025
- Cumulative days on market: 353 days
- Listing terms: Cash Out,Conventional