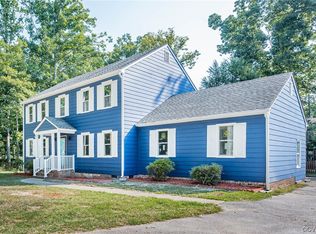Sold for $441,000 on 09/26/24
$441,000
11104 Cranbeck Ter, North Chesterfield, VA 23235
5beds
2,156sqft
Single Family Residence
Built in 1985
0.37 Acres Lot
$455,700 Zestimate®
$205/sqft
$2,728 Estimated rent
Home value
$455,700
$424,000 - $492,000
$2,728/mo
Zestimate® history
Loading...
Owner options
Explore your selling options
What's special
Completely Updated 2-story home with 5 bedrooms, 2 full and one half baths and over 2150SF. Work completed since April 2024 includes: New Dimensional shingle roof, two new HVAC systems, brand new kitchen including a refrigerator, replacement windows everywhere but kitchen bay window, updated bathrooms with new vanities, commodes, flooring and more. We removed carpet in the family room, installed oak flooring then finished with existing wood floors for a seamless look of hardwood throughout most of the first floor. All the carpet and pad were replaced on the 2nd floor. All the interior wall, ceiling and trim surfaces were cleaned, primed and painted. We have a few small items to finish and will touch up and punch list once the stager's furniture has been removed. The patio door and pedestrian door to the garage are new and the overhead garage door opener is new. Huge floored attic is broom clean and ready for your storage items. In the crawlspace, the old insulation and vapor barrier were removed, the joists cleaned with antifungal solution then new insulation and 6mil vapor barrier were installed. All the decking boards were replaced as well as some of the railing boards; the deck was then stained. House has been prepped top to bottom and is ready to become your new home!
Zillow last checked: 8 hours ago
Listing updated: September 27, 2024 at 06:17am
Listed by:
Tim Dunkum 804-908-6681,
Rashkind Saunders & Co.
Bought with:
Richard Buckingham, 0225040143
Long & Foster REALTORS
Source: CVRMLS,MLS#: 2422817 Originating MLS: Central Virginia Regional MLS
Originating MLS: Central Virginia Regional MLS
Facts & features
Interior
Bedrooms & bathrooms
- Bedrooms: 5
- Bathrooms: 3
- Full bathrooms: 2
- 1/2 bathrooms: 1
Other
- Description: Tub & Shower
- Level: Second
Half bath
- Level: First
Heating
- Electric, Heat Pump, Zoned
Cooling
- Central Air, Zoned
Features
- Flooring: Partially Carpeted, Vinyl, Wood
- Doors: Insulated Doors
- Windows: Thermal Windows
- Has basement: No
- Attic: Floored,Walk-up
Interior area
- Total interior livable area: 2,156 sqft
- Finished area above ground: 2,156
Property
Parking
- Total spaces: 1
- Parking features: Attached, Driveway, Garage, Garage Door Opener, Garage Faces Rear, Garage Faces Side, Unpaved
- Attached garage spaces: 1
- Has uncovered spaces: Yes
Features
- Levels: Two
- Stories: 2
- Patio & porch: Deck
- Exterior features: Deck, Sprinkler/Irrigation, Unpaved Driveway
- Pool features: None
Lot
- Size: 0.37 Acres
- Features: Landscaped, Cul-De-Sac, Level
- Topography: Level
Details
- Parcel number: 743715603700000
- Zoning description: R12
- Special conditions: Corporate Listing
Construction
Type & style
- Home type: SingleFamily
- Architectural style: Two Story
- Property subtype: Single Family Residence
Materials
- Brick, Frame, Vinyl Siding
- Roof: Shingle
Condition
- Resale
- New construction: No
- Year built: 1985
Utilities & green energy
- Sewer: Public Sewer
- Water: Public
Community & neighborhood
Location
- Region: North Chesterfield
- Subdivision: Cranbrook
Other
Other facts
- Ownership: Corporate
- Ownership type: Corporation
Price history
| Date | Event | Price |
|---|---|---|
| 9/26/2024 | Sold | $441,000+10.5%$205/sqft |
Source: | ||
| 9/2/2024 | Pending sale | $399,000$185/sqft |
Source: | ||
| 8/31/2024 | Listed for sale | $399,000+53.5%$185/sqft |
Source: | ||
| 3/6/2024 | Sold | $260,000+89.8%$121/sqft |
Source: Public Record | ||
| 7/1/1996 | Sold | $137,000$64/sqft |
Source: Public Record | ||
Public tax history
| Year | Property taxes | Tax assessment |
|---|---|---|
| 2025 | $3,626 +17.5% | $407,400 +18.8% |
| 2024 | $3,086 +5.1% | $342,900 +6.3% |
| 2023 | $2,937 +1% | $322,700 +2.2% |
Find assessor info on the county website
Neighborhood: Bon Air
Nearby schools
GreatSchools rating
- 6/10Greenfield Elementary SchoolGrades: PK-5Distance: 0.6 mi
- 7/10Robious Middle SchoolGrades: 6-8Distance: 0.8 mi
- 6/10James River High SchoolGrades: 9-12Distance: 3.3 mi
Schools provided by the listing agent
- Elementary: Greenfield
- Middle: Robious
- High: James River
Source: CVRMLS. This data may not be complete. We recommend contacting the local school district to confirm school assignments for this home.
Get a cash offer in 3 minutes
Find out how much your home could sell for in as little as 3 minutes with a no-obligation cash offer.
Estimated market value
$455,700
Get a cash offer in 3 minutes
Find out how much your home could sell for in as little as 3 minutes with a no-obligation cash offer.
Estimated market value
$455,700
