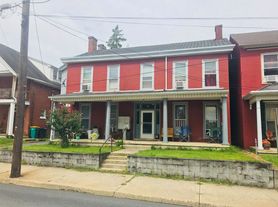Welcome to 11106 Gopher Drive, a stunning 3-bedroom, 2.5-bathroom end unit townhome located in the desirable Farmspring Estates community of Waynesboro, PA. This three-level townhome features an open floor plan with luxury vinyl plank flooring and carpet throughout. The kitchen is equipped with a refrigerator, oven range, dishwasher, built-in microwave, and a kitchen island perfect for meal prep. Enjoy the convenience of a 1-car garage, fenced-in backyard with a deck and patio, as well as access to the community pool. Stay comfortable year-round with an electric heat pump and ceiling fans. The first-floor bonus room offers additional living space, while the washer/dryer and lawn mower are included for your convenience. Don't miss out on this opportunity to call 11106 Gopher Drive your new home!
LIST TERMS
*RENT $2000.
*Available: NOW
*Tenant pays: All Utilities including Yearly HOA Fee
*Non-Smoking
*Renter's insurance is required.
*Approved Pets permitted with proper documentation
*No Sec 8 accepted
APPLICATION PROCESS
1) $50 application fee per adult (non-refundable)
2) Credit check & Criminal background check
3) Total verifiable NET income must be 3 to 4 times the rent amount - net income (after taxes are deducted) OR 2 years of tax returns if you are self-employed.
4) Security Deposit required on all rentals.
WHO TO CONTACT
FOR A COMPLETE LISTING OF OUR AVAILABLE UNITS, PLEASE VISIT OUR WEBSITE AT AHPM.BIZ
Townhouse for rent
$2,000/mo
11106 Gopher Dr, Waynesboro, PA 17268
3beds
1,900sqft
Price may not include required fees and charges.
Townhouse
Available now
Cats, dogs OK
Ceiling fan
In unit laundry
Attached garage parking
-- Heating
What's special
Kitchen islandFenced-in backyardDeck and patio
- 156 days
- on Zillow |
- -- |
- -- |
Travel times
Looking to buy when your lease ends?
Consider a first-time homebuyer savings account designed to grow your down payment with up to a 6% match & 3.83% APY.
Facts & features
Interior
Bedrooms & bathrooms
- Bedrooms: 3
- Bathrooms: 3
- Full bathrooms: 2
- 1/2 bathrooms: 1
Cooling
- Ceiling Fan
Appliances
- Included: Dishwasher, Dryer, Microwave, Oven, Refrigerator, Washer
- Laundry: In Unit
Features
- Ceiling Fan(s)
- Flooring: Carpet, Linoleum/Vinyl
Interior area
- Total interior livable area: 1,900 sqft
Property
Parking
- Parking features: Attached
- Has attached garage: Yes
- Details: Contact manager
Features
- Patio & porch: Deck, Patio
- Exterior features: 2.5 Bathrooms, 3 Bedrooms, 3 level Townhome, Barbecue, End Unit Townhome, Farmspring Estates, First Floor Bonus Room, KITCHEN ISLAND, Lawn, No Utilities included in rent, Open floor plan, Oven/Range, Waynesboro Area School District
Details
- Parcel number: 230Q07F117000000
Construction
Type & style
- Home type: Townhouse
- Property subtype: Townhouse
Building
Management
- Pets allowed: Yes
Community & HOA
Community
- Features: Pool
HOA
- Amenities included: Pool
Location
- Region: Waynesboro
Financial & listing details
- Lease term: Contact For Details
Price history
| Date | Event | Price |
|---|---|---|
| 9/18/2025 | Price change | $2,000-4.8%$1/sqft |
Source: Zillow Rentals | ||
| 8/12/2025 | Price change | $2,100-4.5%$1/sqft |
Source: Zillow Rentals | ||
| 5/30/2025 | Price change | $2,200-8.3%$1/sqft |
Source: Zillow Rentals | ||
| 4/30/2025 | Listed for rent | $2,400$1/sqft |
Source: Zillow Rentals | ||
| 3/7/2024 | Sold | $279,900$147/sqft |
Source: Public Record | ||

