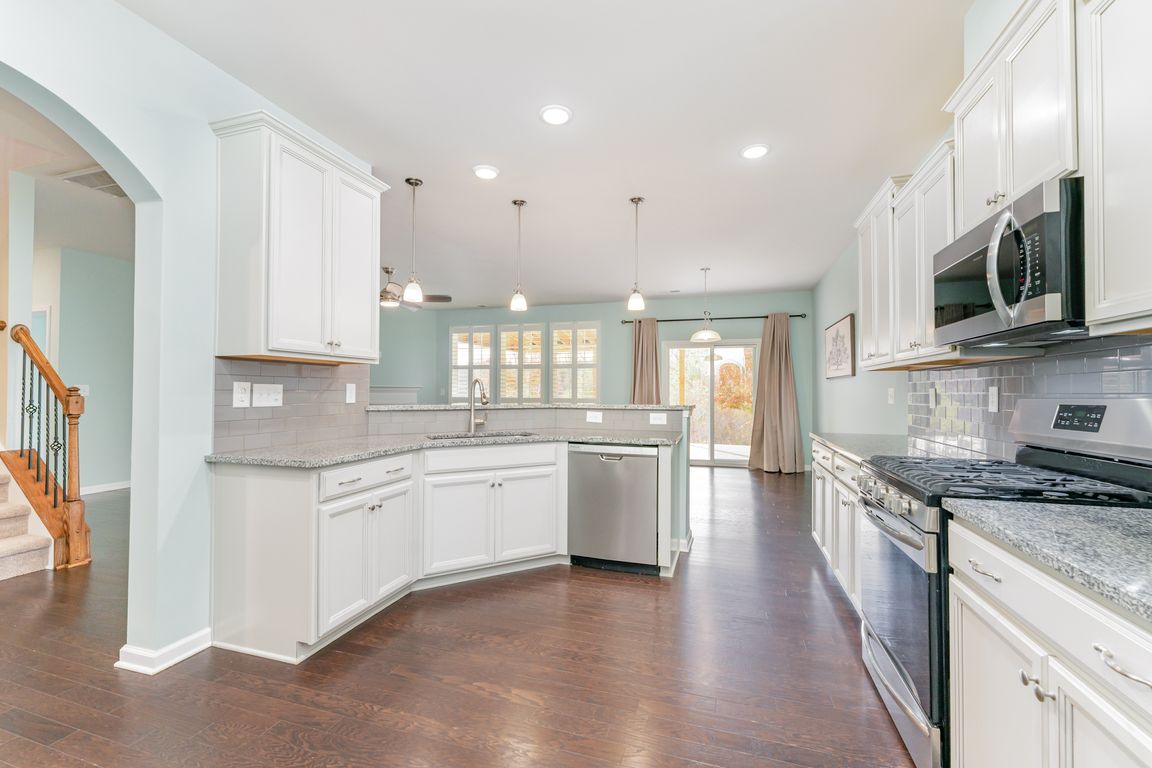
Active
$670,000
5beds
3,465sqft
11106 Grenfell Ave, Huntersville, NC 28078
5beds
3,465sqft
Single family residence
Built in 2019
0.32 Acres
2 Attached garage spaces
$193 price/sqft
$555 semi-annually HOA fee
What's special
Gas fireplaceSpacious loftDedicated officeEngineered hardwood floorsFully-fenced beautifully landscaped yardGranite countertopsGas range
Welcome to this beautifully maintained 5-bedroom home in the sought-after Arrington community. The main level features an open-concept living area with engineered hardwood floors, a gas fireplace, and louvered shutters. The chef’s kitchen includes granite countertops, a gas range, stainless steel appliances, and a single-basin sink. You’ll also find a formal ...
- 8 days |
- 875 |
- 31 |
Likely to sell faster than
Source: Canopy MLS as distributed by MLS GRID,MLS#: 4322272
Travel times
Kitchen
Living Room
Formal & Casual Dining
Office
Loft
Primary Bedroom
Primary Bathroom
Back Patio & Yard
Zillow last checked: 8 hours ago
Listing updated: November 22, 2025 at 06:38am
Listing Provided by:
Kaylin Stansberry kaylin.stansberry@redbudgroup.com,
Keller Williams South Park,
Trent Corbin,
Keller Williams South Park
Source: Canopy MLS as distributed by MLS GRID,MLS#: 4322272
Facts & features
Interior
Bedrooms & bathrooms
- Bedrooms: 5
- Bathrooms: 5
- Full bathrooms: 4
- 1/2 bathrooms: 1
- Main level bedrooms: 1
Primary bedroom
- Level: Upper
Bedroom s
- Level: Main
Bedroom s
- Level: Upper
Bedroom s
- Level: Upper
Bedroom s
- Level: Upper
Bathroom full
- Level: Main
Bathroom half
- Level: Main
Bathroom full
- Level: Upper
Bathroom full
- Level: Upper
Bathroom full
- Level: Upper
Dining area
- Level: Main
Dining room
- Level: Main
Kitchen
- Level: Main
Laundry
- Level: Upper
Loft
- Level: Upper
Office
- Level: Main
Heating
- Forced Air, Natural Gas, Zoned
Cooling
- Ceiling Fan(s), Central Air, Zoned
Appliances
- Included: Dishwasher, Disposal, Dryer, Electric Water Heater, Exhaust Hood, Gas Oven, Gas Range, Microwave, Plumbed For Ice Maker, Refrigerator with Ice Maker, Self Cleaning Oven, Washer/Dryer
- Laundry: Electric Dryer Hookup, Inside, Laundry Room, Upper Level, Washer Hookup
Features
- Pantry, Walk-In Closet(s)
- Flooring: Carpet, Tile, Other
- Doors: Sliding Doors, Storm Door(s)
- Windows: Window Treatments
- Has basement: No
- Attic: Pull Down Stairs
- Fireplace features: Family Room, Gas, Gas Log, Gas Vented, Insert
Interior area
- Total structure area: 3,465
- Total interior livable area: 3,465 sqft
- Finished area above ground: 3,465
- Finished area below ground: 0
Video & virtual tour
Property
Parking
- Total spaces: 2
- Parking features: Driveway, Attached Garage, Garage Door Opener, Garage Faces Front, Garage on Main Level
- Attached garage spaces: 2
- Has uncovered spaces: Yes
Features
- Levels: Two
- Stories: 2
- Patio & porch: Covered, Front Porch, Patio, Porch, Rear Porch
- Pool features: Community
- Fencing: Back Yard,Fenced
Lot
- Size: 0.32 Acres
- Features: Orchard(s), Wooded, Views
Details
- Parcel number: 01502229
- Zoning: TR
- Special conditions: Standard
- Other equipment: Network Ready
Construction
Type & style
- Home type: SingleFamily
- Property subtype: Single Family Residence
Materials
- Brick Partial, Hardboard Siding
- Foundation: Slab
Condition
- New construction: No
- Year built: 2019
Utilities & green energy
- Sewer: Public Sewer
- Water: City
- Utilities for property: Cable Connected, Electricity Connected, Underground Power Lines, Underground Utilities, Wired Internet Available
Community & HOA
Community
- Features: Clubhouse, Playground, Sidewalks
- Security: Smoke Detector(s)
- Subdivision: Arrington
HOA
- Has HOA: Yes
- HOA fee: $555 semi-annually
- HOA name: Arrington
Location
- Region: Huntersville
Financial & listing details
- Price per square foot: $193/sqft
- Tax assessed value: $627,560
- Date on market: 11/20/2025
- Cumulative days on market: 8 days
- Listing terms: Cash,Conventional,FHA,VA Loan
- Exclusions: All artwork, clocks, and decorative mirrors will be removed before closing. All bathroom mirrors will convey. Drapes, shades, and curtain rods will convey as standardly expected.
- Electric utility on property: Yes
- Road surface type: Concrete, Paved