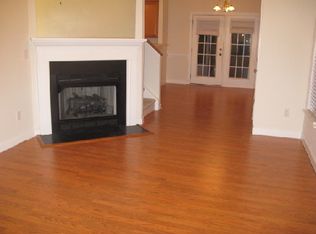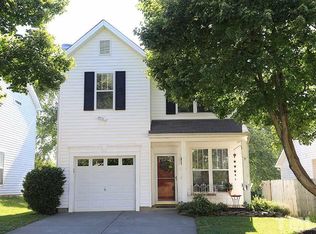Looking for an adorable home with a new picket fence in the heart of North Raleigh? Here it is! Charming home in highly sought after Falls Glen. Bright open family room and dining area with 2 sets of sliders to access the well-maintained outdoor spaces. Side yard is fully fenced. Extra large eat-in kitchen, with brand new stainless dishwasher, stainless range and stainlessmicrowave. Great space for social gatherings. Nice sized master bedroom en suite with walk-in closet. Great home AND great value.
This property is off market, which means it's not currently listed for sale or rent on Zillow. This may be different from what's available on other websites or public sources.

